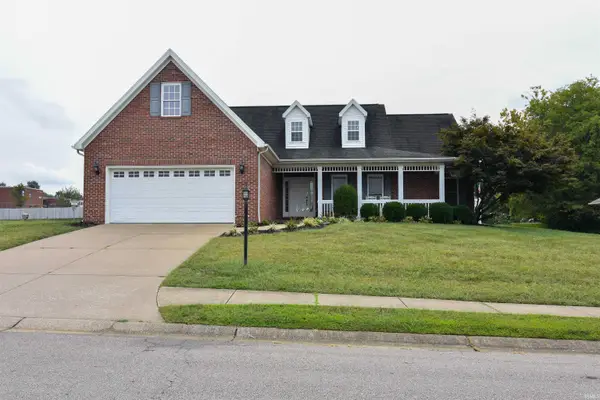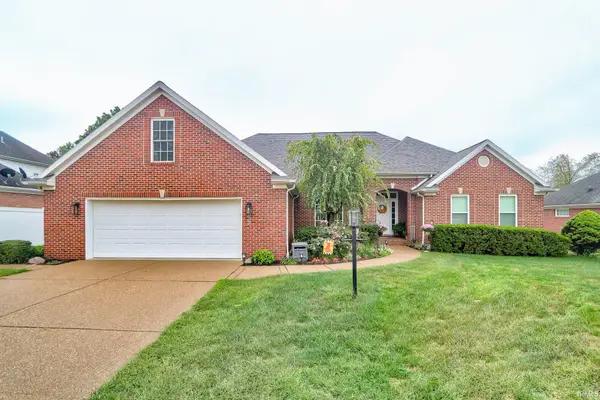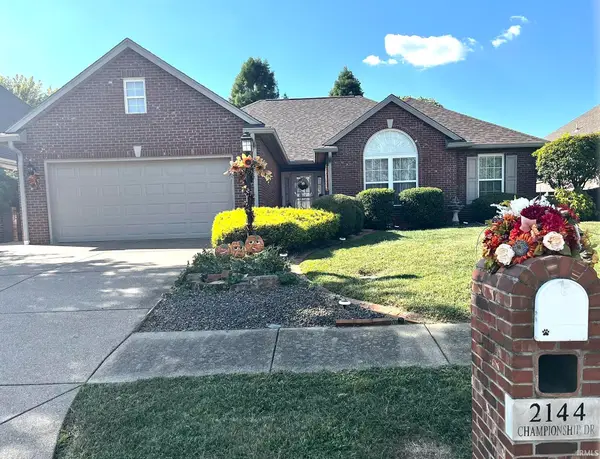1101 Suwannee Drive, Evansville, IN 47725
Local realty services provided by:Better Homes and Gardens Real Estate Connections
1101 Suwannee Drive,Evansville, IN 47725
$899,700
- 5 Beds
- 6 Baths
- 7,580 sq. ft.
- Single family
- Active
Listed by:mindy wordOffice: 812-426-9020
Office:f.c. tucker emge
MLS#:202522257
Source:Indiana Regional MLS
Price summary
- Price:$899,700
- Price per sq. ft.:$118.69
- Monthly HOA dues:$62.5
About this home
Welcome to this stunning custom home nestled in the serene and picturesque setting of Plantation Estates. Surrounded by mature trees and vibrant landscaping, this residence offers a peaceful, resort-like atmosphere with beautiful views from nearly every room. Designed with family living and entertaining in mind, the home features a grand two-story Foyer adorned with a marble floor, a crystal chandelier, and dual sweeping staircases that set a tone of timeless elegance. The spacious two-story Great Room with a cozy fireplace flows seamlessly into the gourmet Kitchen, complete with a large island, ideal for gatherings. Formal Living and Dining Rooms add sophistication, while a richly paneled Den with fireplace offers a warm, inviting space for work or relaxation. Thoughtfully designed for comfort and functionality, the main level also includes two half baths and an excellent traffic flow that connects each space with ease. The Main floor luxurious Master Suite boasts hardwood floors, a generous sitting area, and an indulgent Master Bath featuring a jetted tub, dual showers, a makeup vanity, and an expansive walk-in closet. Upstairs, Four additional bedrooms, connected by two Jack-and-Jill bathrooms, overlook the Great Room below, creating a feeling of openness and connection. The finished basement extends the living space with a second Family Room with fireplace, a Recreation Room, a full bathroom, and ample storage. With a four-car attached garage, elegant woodwork, detailed ceiling moldings, and a striking front elevation, this home combines craftsmanship with comfort. Located on a quiet, tree-lined street in a safe, friendly neighborhood, and just minutes from shopping and amenities, this property offers spacious indoor and outdoor living in a truly beautiful setting. A seller provided 2-10 Home Warranty for buyer's peace of mind.
Contact an agent
Home facts
- Year built:1993
- Listing ID #:202522257
- Added:105 day(s) ago
- Updated:September 24, 2025 at 03:03 PM
Rooms and interior
- Bedrooms:5
- Total bathrooms:6
- Full bathrooms:4
- Living area:7,580 sq. ft.
Heating and cooling
- Cooling:Central Air
- Heating:Forced Air, Gas
Structure and exterior
- Roof:Shingle
- Year built:1993
- Building area:7,580 sq. ft.
- Lot area:1.91 Acres
Schools
- High school:North
- Middle school:North
- Elementary school:Oakhill
Utilities
- Water:City
- Sewer:City
Finances and disclosures
- Price:$899,700
- Price per sq. ft.:$118.69
- Tax amount:$11,574
New listings near 1101 Suwannee Drive
- New
 $879,000Active6 beds 4 baths4,800 sq. ft.
$879,000Active6 beds 4 baths4,800 sq. ft.8101 Pelican Pointe Drive, Evansville, IN 47725
MLS# 202538910Listed by: F.C. TUCKER EMGE - New
 $399,000Active4 beds 3 baths2,865 sq. ft.
$399,000Active4 beds 3 baths2,865 sq. ft.3700 Grinell Drive, Evansville, IN 47711
MLS# 202538920Listed by: COMFORT HOMES - New
 $275,000Active6 beds 4 baths3,136 sq. ft.
$275,000Active6 beds 4 baths3,136 sq. ft.903 Edgar Street, Evansville, IN 47710
MLS# 202538891Listed by: KELLER WILLIAMS CAPITAL REALTY - New
 $275,000Active6 beds 4 baths3,136 sq. ft.
$275,000Active6 beds 4 baths3,136 sq. ft.903 Edgar Street, Evansville, IN 47710
MLS# 202538892Listed by: KELLER WILLIAMS CAPITAL REALTY - New
 $389,800Active4 beds 3 baths2,151 sq. ft.
$389,800Active4 beds 3 baths2,151 sq. ft.5122 Goldfinch Drive, Evansville, IN 47725
MLS# 202538900Listed by: ERA FIRST ADVANTAGE REALTY, INC - New
 $344,700Active5 beds 3 baths2,549 sq. ft.
$344,700Active5 beds 3 baths2,549 sq. ft.9919 Blyth Drive, Evansville, IN 47725
MLS# 202538859Listed by: ERA FIRST ADVANTAGE REALTY, INC - New
 $359,888Active3 beds 2 baths2,008 sq. ft.
$359,888Active3 beds 2 baths2,008 sq. ft.1233 Parmely Drive, Evansville, IN 47725
MLS# 202538858Listed by: FIRST CLASS REALTY - Open Thu, 5 to 6:30pmNew
 $440,000Active4 beds 3 baths2,996 sq. ft.
$440,000Active4 beds 3 baths2,996 sq. ft.10826 Havenwood Meadows Drive, Evansville, IN 47725
MLS# 202538838Listed by: DAUBY REAL ESTATE - Open Sun, 1 to 2:30pmNew
 $320,000Active3 beds 2 baths1,686 sq. ft.
$320,000Active3 beds 2 baths1,686 sq. ft.2144 Championship Drive, Evansville, IN 47725
MLS# 202538823Listed by: LANDMARK REALTY & DEVELOPMENT, INC - Open Sun, 1 to 2:30pmNew
 $169,900Active3 beds 1 baths1,080 sq. ft.
$169,900Active3 beds 1 baths1,080 sq. ft.1145 W Heerdink Avenue, Evansville, IN 47710
MLS# 202538813Listed by: CATANESE REAL ESTATE
