11028 Havenwood Meadows Drive, Evansville, IN 47725
Local realty services provided by:Better Homes and Gardens Real Estate Connections
Listed by: michael melton
Office: era first advantage realty, inc
MLS#:202340072
Source:Indiana Regional MLS
Price summary
- Price:$506,000
- Price per sq. ft.:$145.19
- Monthly HOA dues:$5.5
About this home
This Modern Farmhouse style 4 BR home 3.5 bath is a cut above in layout and finishes. The main floor features coffered ceilings in the dining room area and the awesome owner's suite. A gas fireplace makes a stunning focal point for the living area. The whole main floor has lots of windows for plenty of natural light, and all windows have high quality blinds for privacy. There are two flex spaces that could be an office, den, library, nursery... your choice! You'll enjoy a wonderfully appointed kitchen with quartz counter tops, full subway tile backsplash, a beautiful vent hood, and storage galore in the spacious butler's pantry. Kitchen appliances include a 5 burner gas range and a state of the art refrigerator, dishwasher, and a microwave in the large island. The island has breakfast bar seating. The kitchen is open to the dining area featuring wonderful wood tone coffered ceiling. The owner's suite has lots of windows for natural light and features a large bathroom with walk-in shower as will as a designer tub. The owner's closet has upgraded built-ins as well. The main floor laundry is just off the owner's suite. Upstairs you'll find another large living area to support the three bedrooms and two full bathrooms. All bedrooms upstairs have walk-in closets. Outside you'll find the wide driveway leads to a two car garage and a one car garage with a service door to the back yard. Rounding out the exterior is a back patio just off the living room. This stunning home is ready for you to call it your home!
Contact an agent
Home facts
- Year built:2019
- Listing ID #:202340072
- Added:778 day(s) ago
- Updated:February 08, 2024 at 08:29 AM
Rooms and interior
- Bedrooms:4
- Total bathrooms:4
- Full bathrooms:3
- Living area:3,485 sq. ft.
Heating and cooling
- Cooling:Central Air
- Heating:Gas
Structure and exterior
- Year built:2019
- Building area:3,485 sq. ft.
- Lot area:0.33 Acres
Schools
- High school:North
- Middle school:North
- Elementary school:McCutchanville
Utilities
- Water:Public
- Sewer:Public
Finances and disclosures
- Price:$506,000
- Price per sq. ft.:$145.19
- Tax amount:$3,784
New listings near 11028 Havenwood Meadows Drive
- Open Sun, 1 to 2:30pmNew
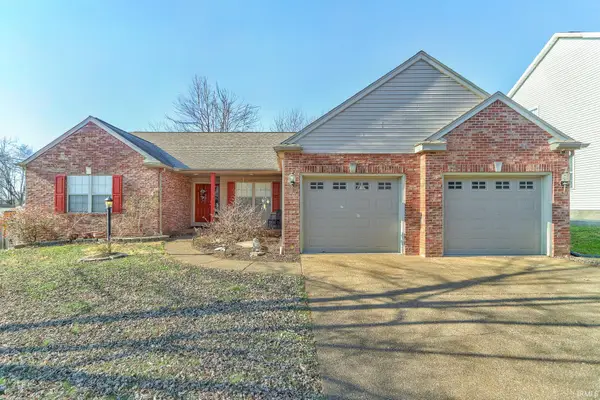 $310,000Active4 beds 2 baths1,943 sq. ft.
$310,000Active4 beds 2 baths1,943 sq. ft.8520 Hazel Court, Evansville, IN 47725
MLS# 202549277Listed by: DAUBY REAL ESTATE - New
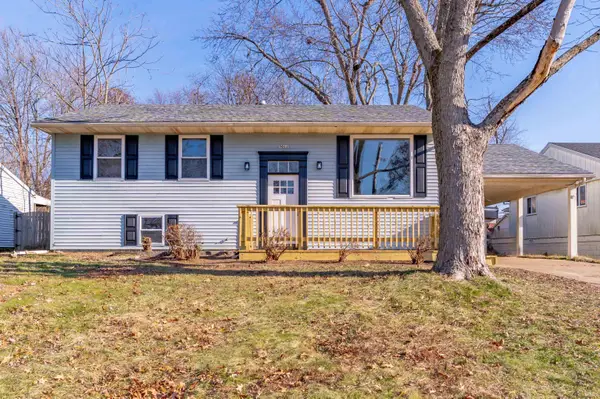 $269,900Active5 beds 3 baths2,732 sq. ft.
$269,900Active5 beds 3 baths2,732 sq. ft.5011 Manor Court, Evansville, IN 47710
MLS# 202549274Listed by: ERA FIRST ADVANTAGE REALTY, INC - New
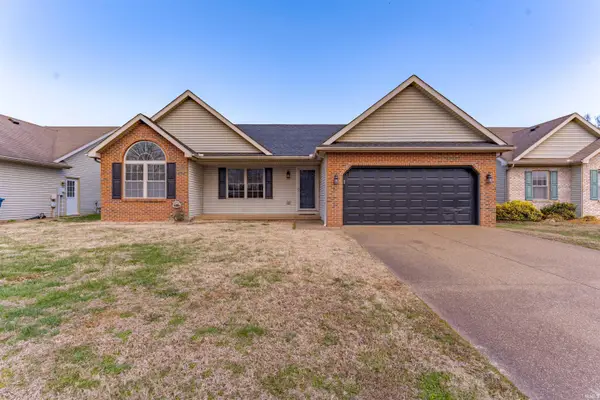 $269,900Active3 beds 2 baths1,402 sq. ft.
$269,900Active3 beds 2 baths1,402 sq. ft.700 Woodall Drive, Evansville, IN 47711
MLS# 202549254Listed by: ERA FIRST ADVANTAGE REALTY, INC - New
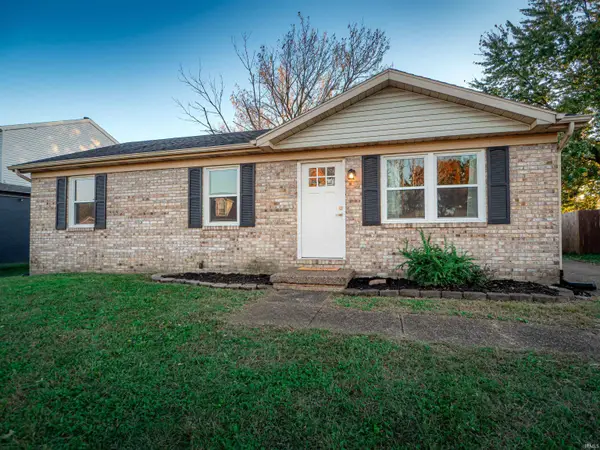 $190,000Active3 beds 1 baths960 sq. ft.
$190,000Active3 beds 1 baths960 sq. ft.4213 Hunters Trace, Evansville, IN 47715
MLS# 202549236Listed by: KELLER WILLIAMS CAPITAL REALTY - New
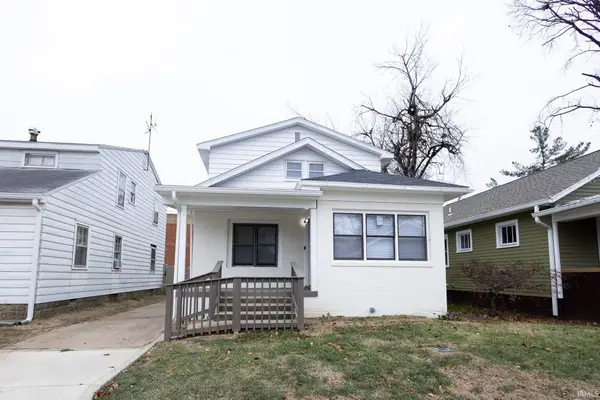 $259,900Active4 beds 3 baths2,322 sq. ft.
$259,900Active4 beds 3 baths2,322 sq. ft.514 Lewis Avenue, Evansville, IN 47714
MLS# 202549219Listed by: F.C. TUCKER EMGE - New
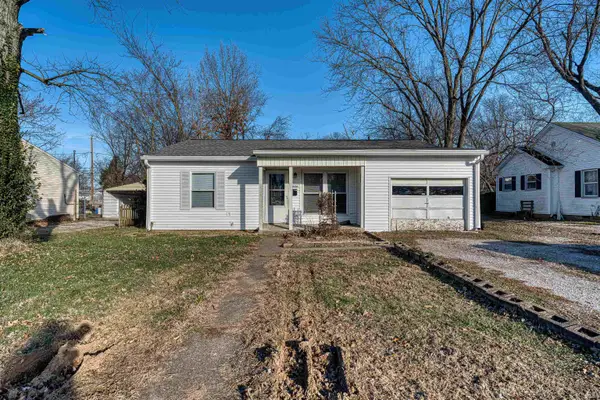 $55,000Active3 beds 1 baths923 sq. ft.
$55,000Active3 beds 1 baths923 sq. ft.2524 E Riverside Drive, Evansville, IN 47714
MLS# 202549220Listed by: ERA FIRST ADVANTAGE REALTY, INC - New
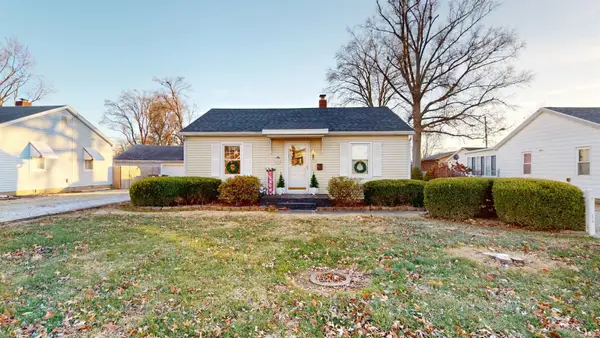 $145,000Active2 beds 1 baths720 sq. ft.
$145,000Active2 beds 1 baths720 sq. ft.2315 E Illinois Street, Evansville, IN 47711
MLS# 202549195Listed by: ERA FIRST ADVANTAGE REALTY, INC - New
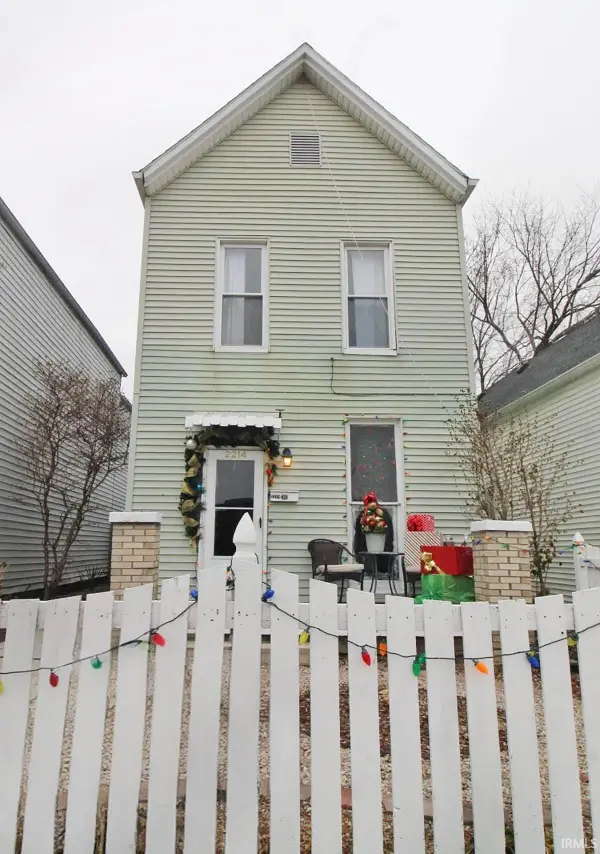 $119,900Active3 beds 2 baths1,519 sq. ft.
$119,900Active3 beds 2 baths1,519 sq. ft.2214 W Illinois Street, Evansville, IN 47712
MLS# 202549184Listed by: KELLER WILLIAMS CAPITAL REALTY - New
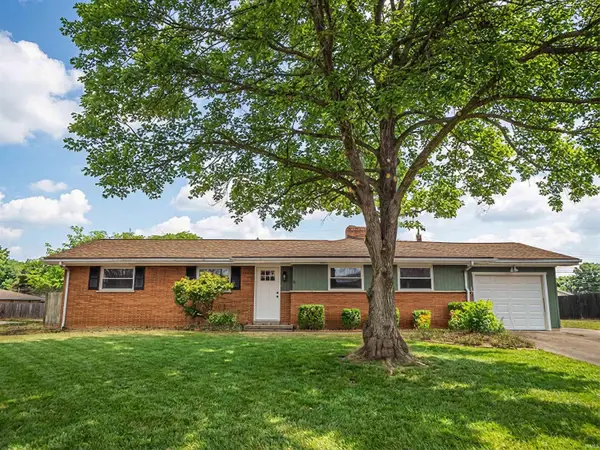 $229,900Active3 beds 2 baths1,370 sq. ft.
$229,900Active3 beds 2 baths1,370 sq. ft.3900 E Diamond Avenue, Evansville, IN 47715
MLS# 202549162Listed by: CATANESE REAL ESTATE 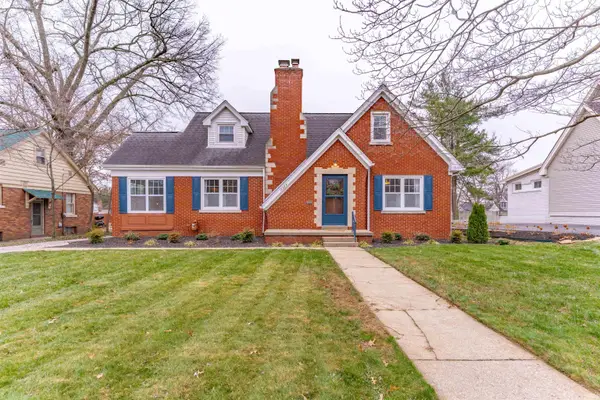 $312,500Pending3 beds 2 baths2,859 sq. ft.
$312,500Pending3 beds 2 baths2,859 sq. ft.2323 E Mulberry Street, Evansville, IN 47714
MLS# 202549165Listed by: ERA FIRST ADVANTAGE REALTY, INC
