111 Wills Avenue, Evansville, IN 47712
Local realty services provided by:Better Homes and Gardens Real Estate Connections
Listed by: ryan farmercell: 812-305-2797
Office: exp realty, llc.
MLS#:202546832
Source:Indiana Regional MLS
Price summary
- Price:$139,900
- Price per sq. ft.:$84.58
About this home
Charming West Side Bungalow — Move-In Ready, Updated, and Full of Character. Welcome home to this beautifully maintained 2-bedroom, 1-bath bungalow on Evansville’s West Side—packed with charm, modern conveniences, and thoughtful updates. From the moment you step on the freshly installed and stained front porch, you’ll feel the inviting warmth that this home offers. Inside, the bright living room features original details and built-in shelving, perfect for displaying books, décor, or family treasures. The kitchen blends character with functionality, offering a mix of original and updated cabinetry, ample storage, plenty of counter space, and all major appliances—making move-in day a breeze. A surprisingly spacious linen closet in the bathroom adds everyday convenience and storage that’s rare in homes of this size. With 9-foot ceilings, the home feels open and airy throughout. The 709 sq. ft. unfinished basement provides exceptional bonus space—ideal for storage now and ready for future finishing if you’d like to expand with a home office, hobby room, or recreation area. Outside, the fenced backyard is perfect for pets or gardening, and the oversized 624 sq. ft. detached garage offers tons of room for vehicles, tools, and projects. This home offers a unique driveway, one of the very few in the neighborhood, having an entrance from the street and proceeding straight through to the alley, making it easy to navigate, leaving for work or coming home for the day. The driveway offers additional off-street parking, adding flexibility and privacy for the homeowner. Included in the outdoor property is the yard, barn, and yard on the south side of the home. Located directly across from a public elementary school, this home offers incredible convenience for households wanting close proximity to education, and it’s just minutes from parks, shopping, and West Side favorites. Between its welcoming character, solid updates, generous storage, and move-in-ready features, this bungalow is the perfect blend of comfort, charm, and everyday practicality—ready for its next owner to love.
Contact an agent
Home facts
- Year built:1926
- Listing ID #:202546832
- Added:48 day(s) ago
- Updated:January 08, 2026 at 04:30 PM
Rooms and interior
- Bedrooms:2
- Total bathrooms:1
- Full bathrooms:1
- Living area:945 sq. ft.
Heating and cooling
- Cooling:Central Air
- Heating:Gas
Structure and exterior
- Roof:Composite
- Year built:1926
- Building area:945 sq. ft.
- Lot area:0.19 Acres
Schools
- High school:Francis Joseph Reitz
- Middle school:Helfrich
- Elementary school:Tekoppel
Utilities
- Water:Public
- Sewer:Public
Finances and disclosures
- Price:$139,900
- Price per sq. ft.:$84.58
- Tax amount:$1,035
New listings near 111 Wills Avenue
- New
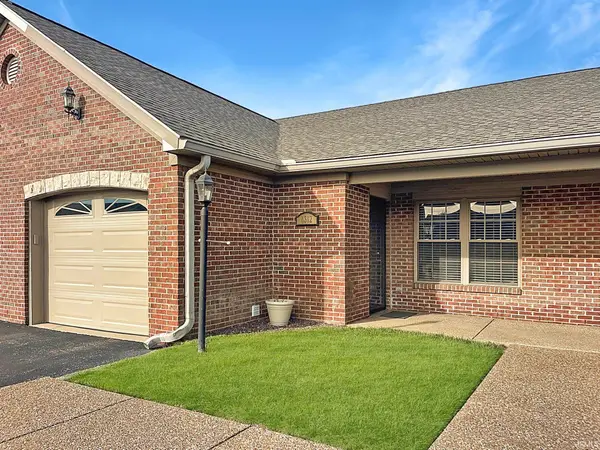 $218,000Active2 beds 2 baths1,330 sq. ft.
$218,000Active2 beds 2 baths1,330 sq. ft.6312 Alex Lane, Evansville, IN 47715
MLS# 202600725Listed by: F.C. TUCKER EMGE - New
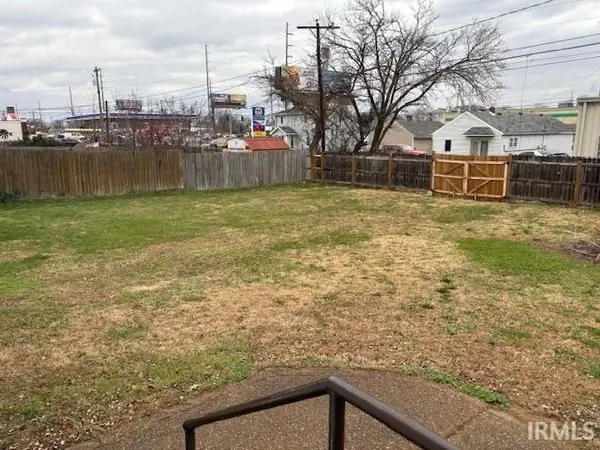 $164,000Active2 beds 1 baths840 sq. ft.
$164,000Active2 beds 1 baths840 sq. ft.2164 E Eichel Avenue, Evansville, IN 47111
MLS# 202600742Listed by: RE/MAX REVOLUTION - New
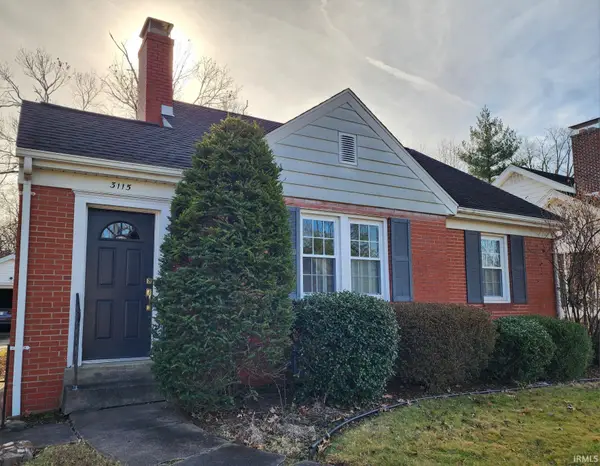 $199,000Active2 beds 1 baths1,003 sq. ft.
$199,000Active2 beds 1 baths1,003 sq. ft.3115 Bellemeade Avenue, Evansville, IN 47714
MLS# 202600718Listed by: F.C. TUCKER EMGE - New
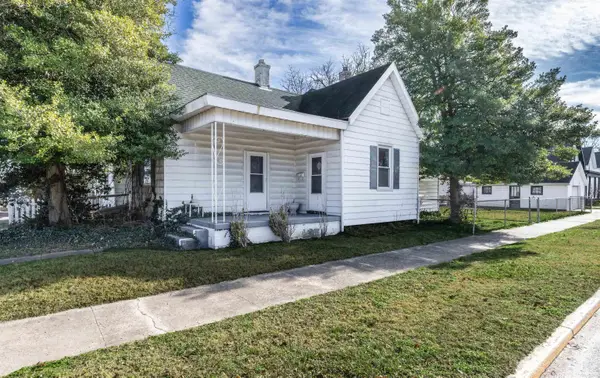 $99,000Active2 beds 1 baths776 sq. ft.
$99,000Active2 beds 1 baths776 sq. ft.2520 W Maryland Street, Evansville, IN 47712
MLS# 202600673Listed by: BERKSHIRE HATHAWAY HOMESERVICES INDIANA REALTY - New
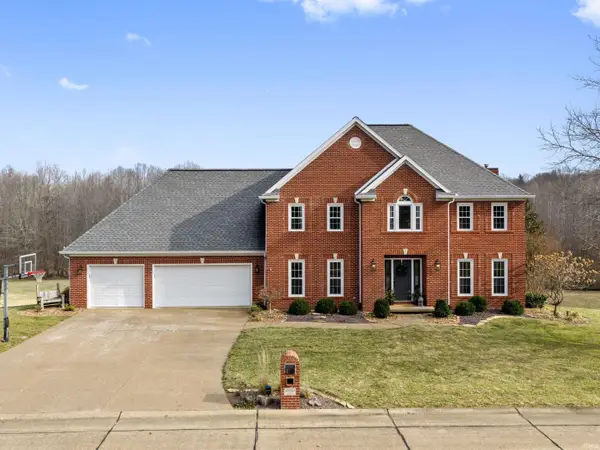 $775,000Active5 beds 4 baths4,222 sq. ft.
$775,000Active5 beds 4 baths4,222 sq. ft.10001 Oglesby Drive, Evansville, IN 47720
MLS# 202600661Listed by: @PROPERTIES - New
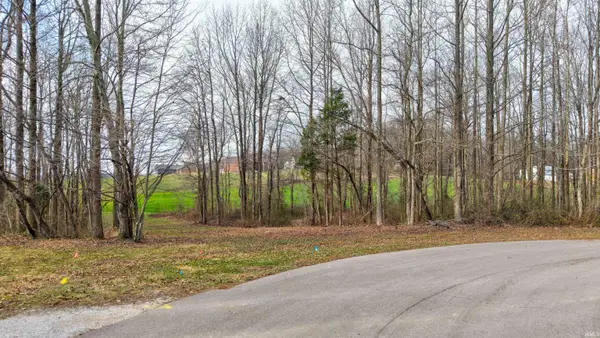 $220,000Active11.99 Acres
$220,000Active11.99 Acres00 Far View Drive, Evansville, IN 47712
MLS# 202600184Listed by: KEY ASSOCIATES SIGNATURE REALTY 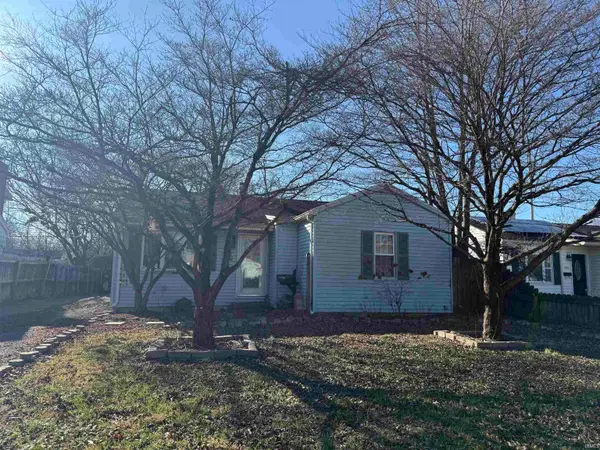 $132,000Pending3 beds 1 baths932 sq. ft.
$132,000Pending3 beds 1 baths932 sq. ft.2505 Ravenswood Drive, Evansville, IN 47714
MLS# 202600602Listed by: KEY ASSOCIATES SIGNATURE REALTY- New
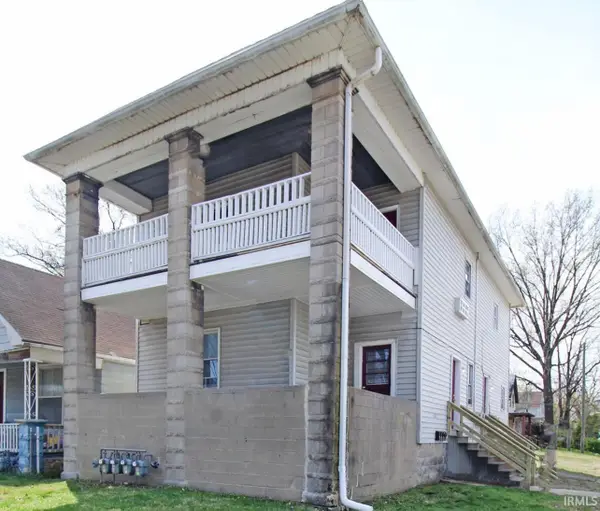 $225,000Active4 beds 4 baths2,110 sq. ft.
$225,000Active4 beds 4 baths2,110 sq. ft.1222 N Second Avenue, Evansville, IN 47710
MLS# 202600548Listed by: CATANESE REAL ESTATE - New
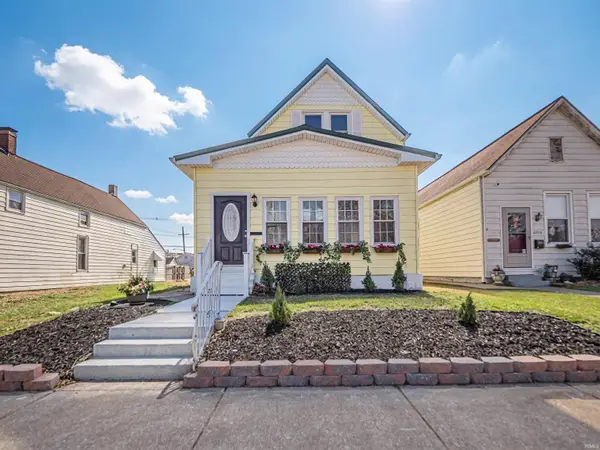 $189,900Active4 beds 2 baths2,006 sq. ft.
$189,900Active4 beds 2 baths2,006 sq. ft.2206 W Virginia Street, Evansville, IN 47712
MLS# 202600537Listed by: KELLER WILLIAMS CAPITAL REALTY - New
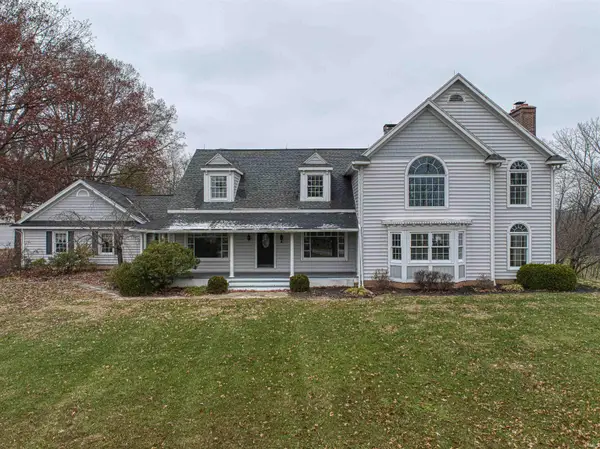 $754,900Active3 beds 4 baths5,656 sq. ft.
$754,900Active3 beds 4 baths5,656 sq. ft.4300 Bergdolt Road, Evansville, IN 47711
MLS# 202600542Listed by: ERA FIRST ADVANTAGE REALTY, INC
