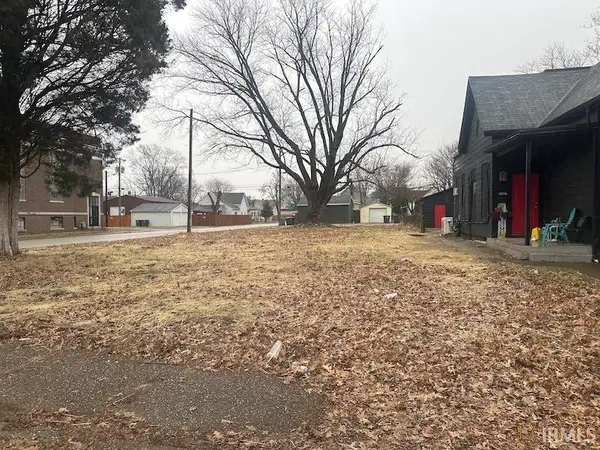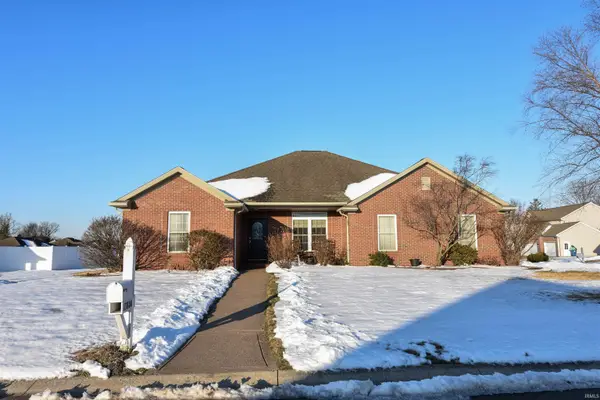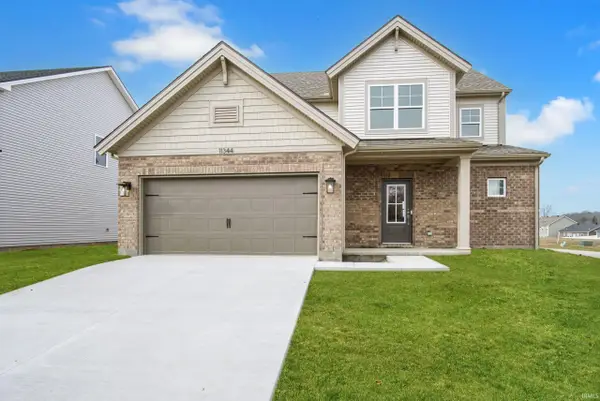11134 Ensle Drive, Evansville, IN 47725
Local realty services provided by:Better Homes and Gardens Real Estate Connections
Listed by: carolyn mcclintockOffice: 812-426-9020
Office: f.c. tucker emge
MLS#:202540237
Source:Indiana Regional MLS
Price summary
- Price:$437,900
- Price per sq. ft.:$170.92
- Monthly HOA dues:$12.08
About this home
This one-owner lakefront home, built by Jagoe in 2023 with the Patriot Craftsman plan, offers all the benefits of a new home without the wait or decisions of construction. Thoughtfully upgraded, it features a Butler’s pantry, a double-tiled primary shower, Quartz countertops, and an expanded 32x25 patio, and has brand-new carpet throughout. The spacious open-concept main floor includes a family room that flows seamlessly into the kitchen and has a dining area with backyard access. The family room has a warming gas log fireplace in a ceramic tile surround with a mantle, and the kitchen is complete with an island with breakfast bar, GE stainless steel appliances, a tile backsplash, and a large walk-in pantry. Off the foyer, a home office with a closet offers flexible space that could serve as a fifth bedroom, if needed. The stairs are located off the main living space, and lead to an upstairs bonus room, perfect for a playroom or game room, or additional TV space. The expansive owner’s suite boasts a twin-sink vanity, double-tiled shower, walk-in closet, and linen closet. Three additional bedrooms, each with walk-in closets, share a second full bath and a centrally located laundry room with LG washer and dryer. Extra features include a Reolink security camera system and two flat-screen TVs. A private backyard oasis comes with water views, a hot tub hookup, and full vinyl and iron fencing. A second water meter supports an irrigation system expansion, and the lot’s prime location at the back of the subdivision ensures minimal traffic.
Contact an agent
Home facts
- Year built:2022
- Listing ID #:202540237
- Added:132 day(s) ago
- Updated:February 10, 2026 at 04:34 PM
Rooms and interior
- Bedrooms:5
- Total bathrooms:3
- Full bathrooms:2
- Living area:2,562 sq. ft.
Heating and cooling
- Cooling:Central Air
- Heating:Forced Air, Gas
Structure and exterior
- Roof:Shingle
- Year built:2022
- Building area:2,562 sq. ft.
- Lot area:0.31 Acres
Schools
- High school:North
- Middle school:North
- Elementary school:McCutchanville
Utilities
- Water:City
- Sewer:City
Finances and disclosures
- Price:$437,900
- Price per sq. ft.:$170.92
- Tax amount:$3,670
New listings near 11134 Ensle Drive
- New
 $137,900Active3 beds 1 baths988 sq. ft.
$137,900Active3 beds 1 baths988 sq. ft.2625 Hawthorne Avenue, Evansville, IN 47714
MLS# 202604288Listed by: COMFORT HOMES - Open Sat, 12 to 2pmNew
 $349,000Active4 beds 3 baths2,369 sq. ft.
$349,000Active4 beds 3 baths2,369 sq. ft.2525 Belize Drive, Evansville, IN 47725
MLS# 202604291Listed by: CATANESE REAL ESTATE - Open Sat, 10 to 11:30amNew
 $275,000Active3 beds 2 baths1,639 sq. ft.
$275,000Active3 beds 2 baths1,639 sq. ft.11405 Caracaras Court, Evansville, IN 47725
MLS# 202604223Listed by: ERA FIRST ADVANTAGE REALTY, INC - New
 $65,000Active2 beds 1 baths915 sq. ft.
$65,000Active2 beds 1 baths915 sq. ft.414 E Virginia Street, Evansville, IN 47711
MLS# 202604156Listed by: KELLER WILLIAMS CAPITAL REALTY - New
 $14,900Active0.16 Acres
$14,900Active0.16 Acres1602 Delmar Avenue, Evansville, IN 47712
MLS# 202604158Listed by: SOLID GOLD REALTY, INC. - New
 $65,000Active4 beds 1 baths2,003 sq. ft.
$65,000Active4 beds 1 baths2,003 sq. ft.1010 E Mulberry Street, Evansville, IN 47714
MLS# 202604127Listed by: KELLER WILLIAMS CAPITAL REALTY - New
 $65,000Active2 beds 1 baths1,276 sq. ft.
$65,000Active2 beds 1 baths1,276 sq. ft.707 E Iowa Street, Evansville, IN 47711
MLS# 202604129Listed by: KELLER WILLIAMS CAPITAL REALTY - New
 $349,888Active3 beds 2 baths2,313 sq. ft.
$349,888Active3 beds 2 baths2,313 sq. ft.13800 Prairie Drive, Evansville, IN 47725
MLS# 202604091Listed by: FIRST CLASS REALTY - New
 $65,000Active2 beds 1 baths832 sq. ft.
$65,000Active2 beds 1 baths832 sq. ft.509 E Iowa Street, Evansville, IN 47711
MLS# 202604100Listed by: KELLER WILLIAMS CAPITAL REALTY - New
 $443,800Active4 beds 3 baths2,611 sq. ft.
$443,800Active4 beds 3 baths2,611 sq. ft.11344 Goshen Drive, Evansville, IN 47725
MLS# 202604107Listed by: @PROPERTIES

