11135 Ensle Drive, Evansville, IN 47725
Local realty services provided by:Better Homes and Gardens Real Estate Connections
Listed by: austin lovelessOffice: 812-853-3381
Office: f.c. tucker emge
MLS#:202505374
Source:Indiana Regional MLS
Price summary
- Price:$299,800
- Price per sq. ft.:$205.77
- Monthly HOA dues:$12.08
About this home
Welcome to this stunning brand-new construction home, perfectly situated near schools and shopping and packed with upgrades throughout. This Highland Series 3-bedroom, 2-bathroom ranch home offers a spacious and modern layout designed for comfort and convenience. As you enter, you’ll be greeted by a partially covered front porch. At the front of the home, two great-sized bedrooms sit alongside a full bathroom and a linen closet for extra storage. The oversized laundry room features built-in shelving, adding even more functionality. The heart of the home is the open-concept living, dining, and kitchen area, where upgraded granite countertops, stainless steel appliances, a gas range, and a separate pantry create a chef’s dream space. Just off the living area, the primary suite offers a luxurious walk-in shower and a spacious walk-in closet you’ll love. Additional highlights include a two-car garage with attic access for extra storage and a sliding glass door leading to a generously sized backyard. With its premium lot, upgraded finishes, and thoughtful design, this home is truly a must-see.
Contact an agent
Home facts
- Year built:2025
- Listing ID #:202505374
- Added:301 day(s) ago
- Updated:December 17, 2025 at 10:50 AM
Rooms and interior
- Bedrooms:3
- Total bathrooms:2
- Full bathrooms:2
- Living area:1,457 sq. ft.
Heating and cooling
- Cooling:Central Air
- Heating:Forced Air, Gas
Structure and exterior
- Year built:2025
- Building area:1,457 sq. ft.
- Lot area:0.19 Acres
Schools
- High school:North
- Middle school:North
- Elementary school:McCutchanville
Utilities
- Water:Public
- Sewer:Public
Finances and disclosures
- Price:$299,800
- Price per sq. ft.:$205.77
New listings near 11135 Ensle Drive
- New
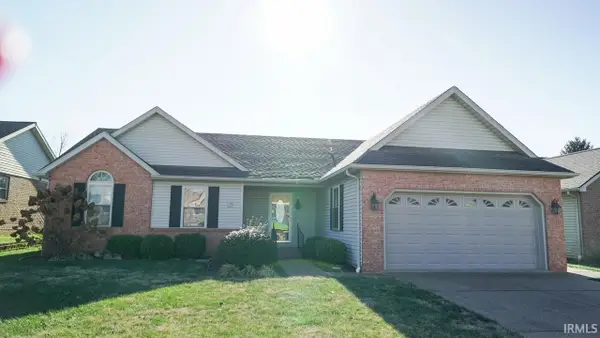 $259,900Active3 beds 2 baths1,492 sq. ft.
$259,900Active3 beds 2 baths1,492 sq. ft.3021 Nicole Drive, Evansville, IN 47711
MLS# 202549288Listed by: RE/MAX REVOLUTION - Open Sun, 1 to 2:30pmNew
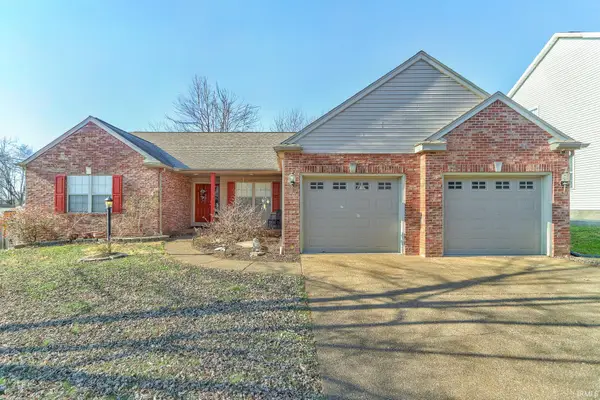 $310,000Active4 beds 2 baths1,943 sq. ft.
$310,000Active4 beds 2 baths1,943 sq. ft.8520 Hazel Court, Evansville, IN 47725
MLS# 202549277Listed by: DAUBY REAL ESTATE - New
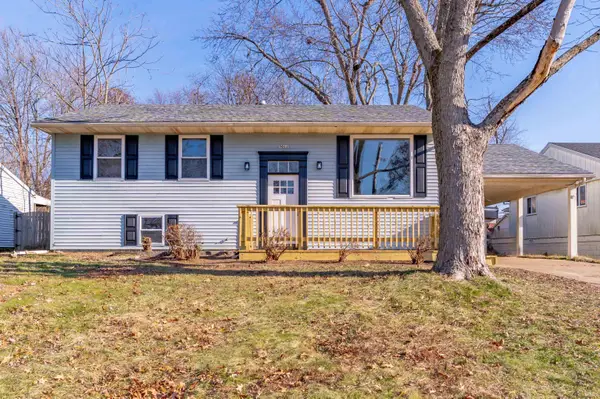 $269,900Active5 beds 3 baths2,732 sq. ft.
$269,900Active5 beds 3 baths2,732 sq. ft.5011 Manor Court, Evansville, IN 47710
MLS# 202549274Listed by: ERA FIRST ADVANTAGE REALTY, INC - New
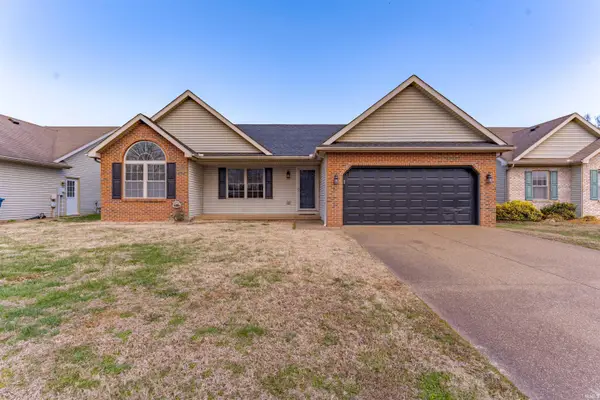 $269,900Active3 beds 2 baths1,402 sq. ft.
$269,900Active3 beds 2 baths1,402 sq. ft.700 Woodall Drive, Evansville, IN 47711
MLS# 202549254Listed by: ERA FIRST ADVANTAGE REALTY, INC - New
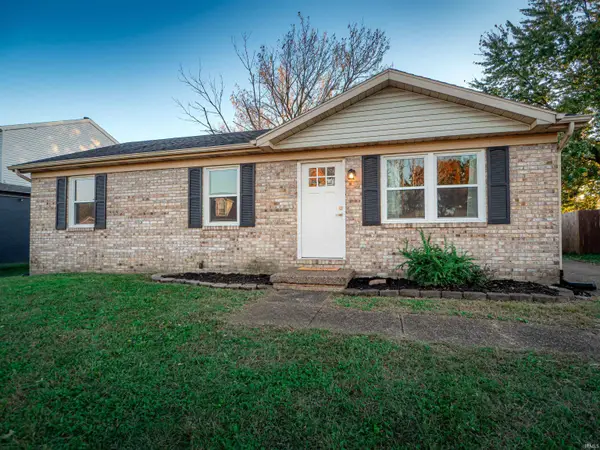 $190,000Active3 beds 1 baths960 sq. ft.
$190,000Active3 beds 1 baths960 sq. ft.4213 Hunters Trace, Evansville, IN 47715
MLS# 202549236Listed by: KELLER WILLIAMS CAPITAL REALTY - New
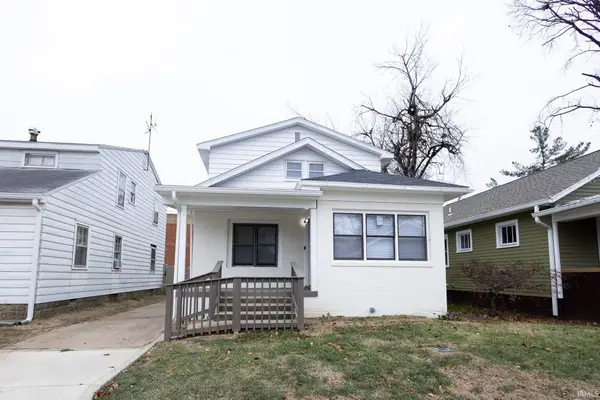 $259,900Active4 beds 3 baths2,322 sq. ft.
$259,900Active4 beds 3 baths2,322 sq. ft.514 Lewis Avenue, Evansville, IN 47714
MLS# 202549219Listed by: F.C. TUCKER EMGE - New
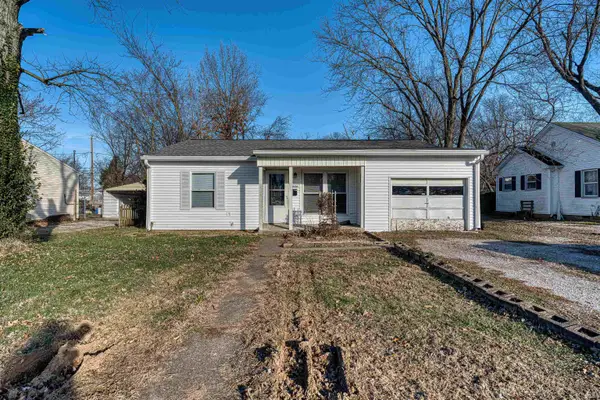 $55,000Active3 beds 1 baths923 sq. ft.
$55,000Active3 beds 1 baths923 sq. ft.2524 E Riverside Drive, Evansville, IN 47714
MLS# 202549220Listed by: ERA FIRST ADVANTAGE REALTY, INC - New
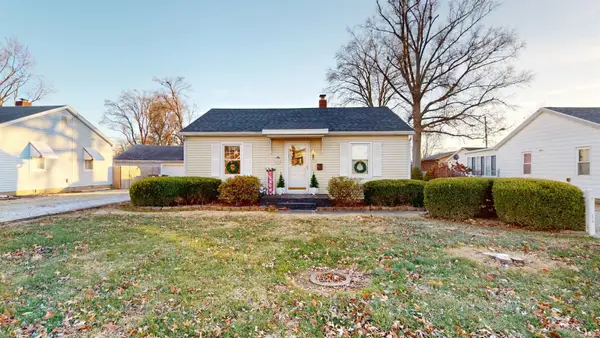 $145,000Active2 beds 1 baths720 sq. ft.
$145,000Active2 beds 1 baths720 sq. ft.2315 E Illinois Street, Evansville, IN 47711
MLS# 202549195Listed by: ERA FIRST ADVANTAGE REALTY, INC - New
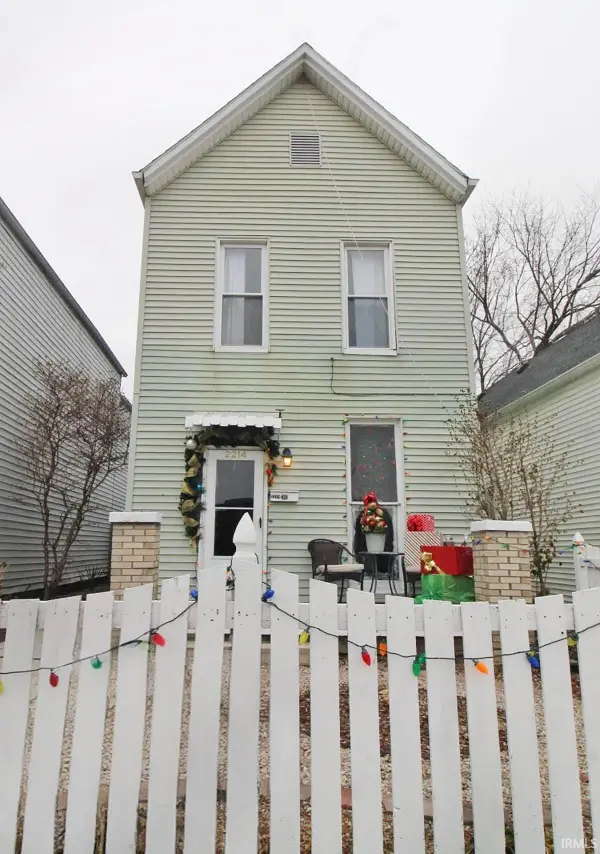 $119,900Active3 beds 2 baths1,519 sq. ft.
$119,900Active3 beds 2 baths1,519 sq. ft.2214 W Illinois Street, Evansville, IN 47712
MLS# 202549184Listed by: KELLER WILLIAMS CAPITAL REALTY - New
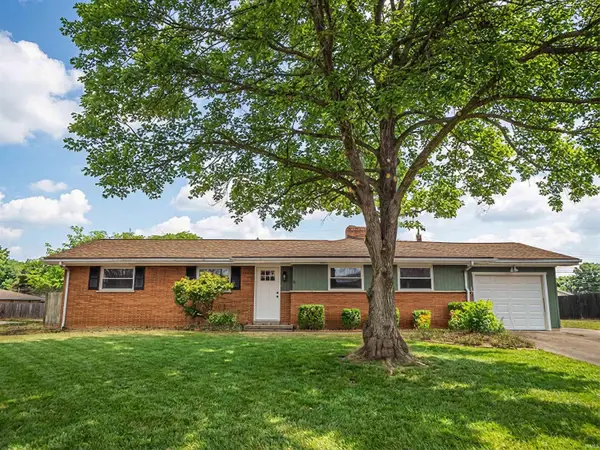 $229,900Active3 beds 2 baths1,370 sq. ft.
$229,900Active3 beds 2 baths1,370 sq. ft.3900 E Diamond Avenue, Evansville, IN 47715
MLS# 202549162Listed by: CATANESE REAL ESTATE
