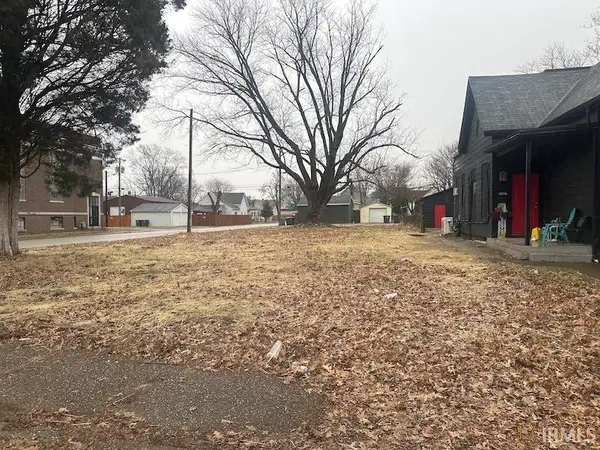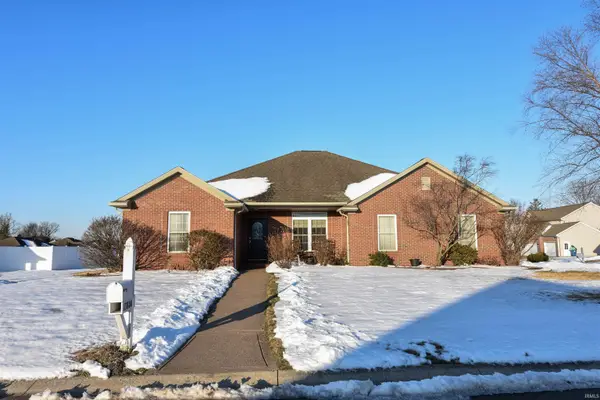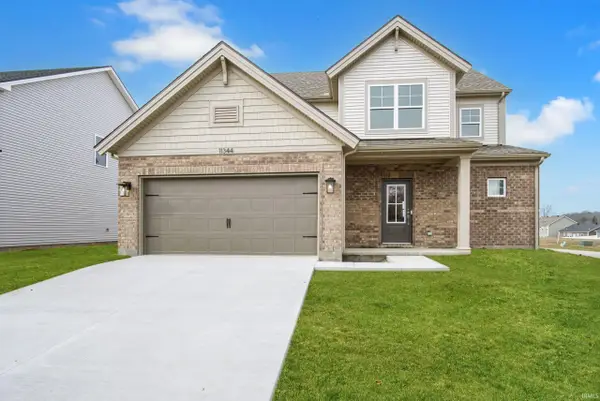11346 Naas Drive, Evansville, IN 47725
Local realty services provided by:Better Homes and Gardens Real Estate Connections
11346 Naas Drive,Evansville, IN 47725
$398,000
- 4 Beds
- 3 Baths
- 2,780 sq. ft.
- Single family
- Active
Listed by: lauren lagenour
Office: catanese real estate
MLS#:202535310
Source:Indiana Regional MLS
Price summary
- Price:$398,000
- Price per sq. ft.:$143.17
About this home
As the season turns toward gathering, warmth, and time spent at home, this thoughtfully upgraded property offers a setting that feels both inviting and functional year-round! Located in McCutchanville on a corner lot, this home features 4 bedrooms plus a versatile bonus room currently used as a bedroom, but equally suited for a home office, playroom, or flex space. With 3 full bathrooms and two spacious living areas, there’s room for everyone to spread out while still feeling connected. The layout is ideal for both everyday living and hosting. A formal dining room provides the perfect space for shared meals and celebrations, while the stone fireplace with mantle adds warmth and character to the main living area. The kitchen blends style and function with granite countertops, an upgraded appliance package, large island with accent cabinetry, generous pantry space, and a butler’s pantry that doubles as a coffee bar, perfect for morning routines or entertaining with ease. Bedrooms are generously sized, offering comfort and privacy throughout the home. Upstairs bathrooms feature double vanities, a cabinet vanity sink, and a larger stone shower, while the laundry room includes a convenient countertop for added functionality. Outdoor spaces are just as inviting. Enjoy the covered back patio for quiet evenings or casual gatherings, along with a spacious yard offering endless possibilities. The 2-car garage provides convenience and extra storage, while details like cedar posts on the front porch, decorative stair accents, and holiday light plug-ins add charm and thoughtful touches throughout. The sellers carefully selected upgrades that truly set this home apart from new construction, including striking black windows, sleek black hardware, and beautifully cased entries. Conveniently located near schools, shopping, and dining, this home offers the perfect balance of comfort, style, and practicality. Designed to be lived in, celebrated, and enjoyed season after season, 11346 Naas Dr invites you to settle in and make it your own. A home warranty is included for added peace of mind.
Contact an agent
Home facts
- Year built:2022
- Listing ID #:202535310
- Added:162 day(s) ago
- Updated:February 10, 2026 at 04:34 PM
Rooms and interior
- Bedrooms:4
- Total bathrooms:3
- Full bathrooms:2
- Living area:2,780 sq. ft.
Heating and cooling
- Cooling:Central Air
- Heating:Forced Air
Structure and exterior
- Year built:2022
- Building area:2,780 sq. ft.
- Lot area:0.28 Acres
Schools
- High school:North
- Middle school:North
- Elementary school:McCutchanville
Utilities
- Water:City
- Sewer:City
Finances and disclosures
- Price:$398,000
- Price per sq. ft.:$143.17
- Tax amount:$3,998
New listings near 11346 Naas Drive
- New
 $137,900Active3 beds 1 baths988 sq. ft.
$137,900Active3 beds 1 baths988 sq. ft.2625 Hawthorne Avenue, Evansville, IN 47714
MLS# 202604288Listed by: COMFORT HOMES - Open Sat, 12 to 2pmNew
 $349,000Active4 beds 3 baths2,369 sq. ft.
$349,000Active4 beds 3 baths2,369 sq. ft.2525 Belize Drive, Evansville, IN 47725
MLS# 202604291Listed by: CATANESE REAL ESTATE - Open Sat, 10 to 11:30amNew
 $275,000Active3 beds 2 baths1,639 sq. ft.
$275,000Active3 beds 2 baths1,639 sq. ft.11405 Caracaras Court, Evansville, IN 47725
MLS# 202604223Listed by: ERA FIRST ADVANTAGE REALTY, INC - New
 $65,000Active2 beds 1 baths915 sq. ft.
$65,000Active2 beds 1 baths915 sq. ft.414 E Virginia Street, Evansville, IN 47711
MLS# 202604156Listed by: KELLER WILLIAMS CAPITAL REALTY - New
 $14,900Active0.16 Acres
$14,900Active0.16 Acres1602 Delmar Avenue, Evansville, IN 47712
MLS# 202604158Listed by: SOLID GOLD REALTY, INC. - New
 $65,000Active4 beds 1 baths2,003 sq. ft.
$65,000Active4 beds 1 baths2,003 sq. ft.1010 E Mulberry Street, Evansville, IN 47714
MLS# 202604127Listed by: KELLER WILLIAMS CAPITAL REALTY - New
 $65,000Active2 beds 1 baths1,276 sq. ft.
$65,000Active2 beds 1 baths1,276 sq. ft.707 E Iowa Street, Evansville, IN 47711
MLS# 202604129Listed by: KELLER WILLIAMS CAPITAL REALTY - New
 $349,888Active3 beds 2 baths2,313 sq. ft.
$349,888Active3 beds 2 baths2,313 sq. ft.13800 Prairie Drive, Evansville, IN 47725
MLS# 202604091Listed by: FIRST CLASS REALTY - New
 $65,000Active2 beds 1 baths832 sq. ft.
$65,000Active2 beds 1 baths832 sq. ft.509 E Iowa Street, Evansville, IN 47711
MLS# 202604100Listed by: KELLER WILLIAMS CAPITAL REALTY - New
 $443,800Active4 beds 3 baths2,611 sq. ft.
$443,800Active4 beds 3 baths2,611 sq. ft.11344 Goshen Drive, Evansville, IN 47725
MLS# 202604107Listed by: @PROPERTIES

