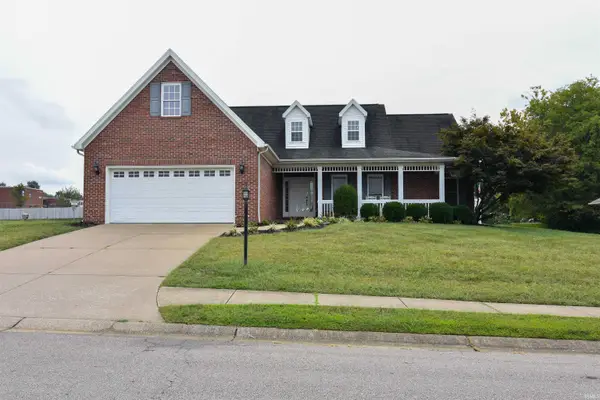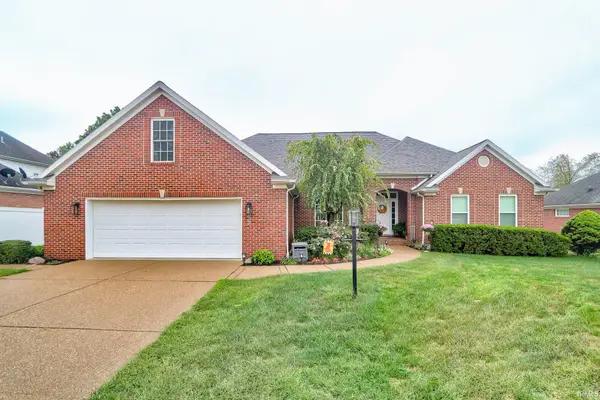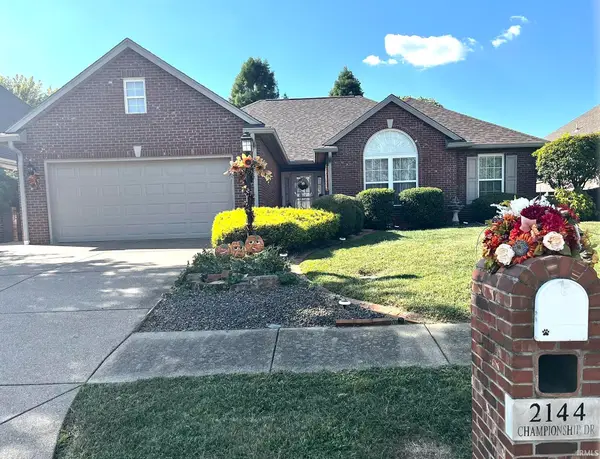11707 Breckenridge Drive, Evansville, IN 47725
Local realty services provided by:Better Homes and Gardens Real Estate Connections
Listed by:janice millerOffice: 812-858-2400
Office:era first advantage realty, inc
MLS#:202513703
Source:Indiana Regional MLS
Price summary
- Price:$299,900
- Price per sq. ft.:$138.78
About this home
Start Showing Date: 4/22/2025 This charming home on Evansville's north side boasts 3 bedrooms and 2.5 baths, complemented by a variety of appealing amenities that make it an irresistible choice for potential buyers. As you enter through the foyer, you'll discover a welcoming home office to your right. Across from the office, the elegant formal dining room boasts crown molding and features charming French doors that connect to the kitchen. The expansive living room is highlighted by a cozy gas fireplace while the windows flood the space with abundant natural light. The updated kitchen is designed for both style and functionality, featuring a central island with bar seating and equipped with sleek stainless steel appliances. Upstairs, the owner's suite offers a luxurious retreat with an en suite bathroom that includes a twin sink vanity for added convenience, along with a spacious walk-in closet that provides plenty of storage. The additional bedrooms each feature ample closet space and share a well-appointed hall bath, while at the end of the upper hallway, a versatile bonus room with an oversized storage closet awaits; this space could easily serve as a 4th bedroom if desired. The fenced backyard exemplifies low-maintenance living with its abundant rock landscaping, complemented by an exterior workshop with shelving and additional storage shed for outdoor organization and work. Enjoy the outdoors with both open and covered patio areas, perfect for relaxation and entertaining. Additional highlights of this home include a convenient main floor laundry room, durable epoxy flooring in the garage, and a prime location, all of which enhance the living experience. There's so much more to discover in this inviting property!
Contact an agent
Home facts
- Year built:1999
- Listing ID #:202513703
- Added:157 day(s) ago
- Updated:September 24, 2025 at 07:23 AM
Rooms and interior
- Bedrooms:3
- Total bathrooms:3
- Full bathrooms:2
- Living area:2,161 sq. ft.
Heating and cooling
- Cooling:Central Air
- Heating:Forced Air, Gas
Structure and exterior
- Roof:Asphalt
- Year built:1999
- Building area:2,161 sq. ft.
- Lot area:0.2 Acres
Schools
- High school:North
- Middle school:North
- Elementary school:McCutchanville
Utilities
- Water:Public
- Sewer:Public
Finances and disclosures
- Price:$299,900
- Price per sq. ft.:$138.78
- Tax amount:$2,789
New listings near 11707 Breckenridge Drive
- New
 $344,700Active5 beds 3 baths2,549 sq. ft.
$344,700Active5 beds 3 baths2,549 sq. ft.9919 Blyth Drive, Evansville, IN 47725
MLS# 202538859Listed by: ERA FIRST ADVANTAGE REALTY, INC - New
 $359,888Active3 beds 2 baths2,008 sq. ft.
$359,888Active3 beds 2 baths2,008 sq. ft.1233 Parmely Drive, Evansville, IN 47725
MLS# 202538858Listed by: FIRST CLASS REALTY - Open Thu, 5 to 6:30pmNew
 $440,000Active4 beds 3 baths2,996 sq. ft.
$440,000Active4 beds 3 baths2,996 sq. ft.10826 Havenwood Meadows Drive, Evansville, IN 47725
MLS# 202538838Listed by: DAUBY REAL ESTATE - New
 $320,000Active3 beds 2 baths1,686 sq. ft.
$320,000Active3 beds 2 baths1,686 sq. ft.2144 Championship Drive, Evansville, IN 47725
MLS# 202538823Listed by: LANDMARK REALTY & DEVELOPMENT, INC - Open Sun, 1 to 2:30pmNew
 $169,900Active3 beds 1 baths1,080 sq. ft.
$169,900Active3 beds 1 baths1,080 sq. ft.1145 W Heerdink Avenue, Evansville, IN 47710
MLS# 202538813Listed by: CATANESE REAL ESTATE - New
 $249,000Active2 beds 2 baths1,398 sq. ft.
$249,000Active2 beds 2 baths1,398 sq. ft.211 Rosemarie Ct Court, Evansville, IN 47715
MLS# 202538795Listed by: HAHN KIEFER REAL ESTATE SERVICES - New
 $23,750Active2 beds 1 baths768 sq. ft.
$23,750Active2 beds 1 baths768 sq. ft.717 E Iowa Street, Evansville, IN 47711
MLS# 202538796Listed by: LIST WITH FREEDOM.COM LLC - New
 $289,900Active3 beds 2 baths2,273 sq. ft.
$289,900Active3 beds 2 baths2,273 sq. ft.805 E Chandler Avenue, Evansville, IN 47713
MLS# 202538790Listed by: F.C. TUCKER EMGE - New
 $229,900Active3 beds 2 baths1,804 sq. ft.
$229,900Active3 beds 2 baths1,804 sq. ft.2817 Hillcrest Terrace, Evansville, IN 47712
MLS# 202538761Listed by: HARRIS HOWERTON REAL ESTATE - New
 $190,000Active3 beds 3 baths1,560 sq. ft.
$190,000Active3 beds 3 baths1,560 sq. ft.308 S Welworth Avenue, Evansville, IN 47714
MLS# 202538732Listed by: ERA FIRST ADVANTAGE REALTY, INC
