130 Palace Drive, Evansville, IN 47711
Local realty services provided by:Better Homes and Gardens Real Estate Connections
Listed by:jerrod eaglesonCell: 812-305-2732
Office:keller williams capital realty
MLS#:202534546
Source:Indiana Regional MLS
Price summary
- Price:$439,900
- Price per sq. ft.:$150.55
About this home
Welcome to Buckingham Woods! This immaculate Craftsman-style home, known as the Little Rock floor plan, combines timeless design with modern comfort. Step inside to find an open layout filled with natural light, highlighted by hardwood floors throughout the main living areas with freshly installed carpeting in the bedrooms. The spacious main-level master suite is a true retreat, featuring plush carpeting, a tiled walk-in shower, whirlpool tub, and raised double vanities. The heart of the home centers on a warm living room with a stone fireplace and wood-beam mantel, seamlessly flowing into the gourmet kitchen. Here you’ll enjoy custom cabinetry, granite countertops, stainless steel appliances—including a gas range—and a large walk-in pantry conveniently located next to the laundry area, which also offers extra seating or storage space. An inviting dining nook overlooks the backyard and 12' x 12' covered patio, perfect for indoor-outdoor living. The backyard is designed for both relaxation and entertaining, with a custom stone patio, pergola, private grilling area, and vinyl privacy fencing. The beautifully landscaped yard is enhanced by a full irrigation system, while stainless steel gutter guards provide ease of maintenance.
Contact an agent
Home facts
- Year built:2012
- Listing ID #:202534546
- Added:64 day(s) ago
- Updated:November 01, 2025 at 12:51 AM
Rooms and interior
- Bedrooms:4
- Total bathrooms:3
- Full bathrooms:2
- Living area:2,922 sq. ft.
Heating and cooling
- Cooling:Central Air
- Heating:Conventional, Forced Air, Gas
Structure and exterior
- Roof:Asphalt, Dimensional Shingles, Shingle
- Year built:2012
- Building area:2,922 sq. ft.
- Lot area:0.24 Acres
Schools
- High school:Central
- Middle school:Thompkins
- Elementary school:Highland
Utilities
- Water:Public
- Sewer:Public
Finances and disclosures
- Price:$439,900
- Price per sq. ft.:$150.55
- Tax amount:$3,610
New listings near 130 Palace Drive
- New
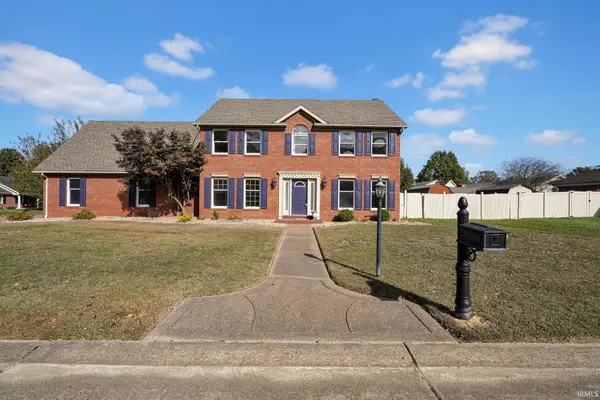 $330,000Active4 beds 3 baths2,832 sq. ft.
$330,000Active4 beds 3 baths2,832 sq. ft.4400 Huntington Place, Evansville, IN 47725
MLS# 202544293Listed by: CATANESE REAL ESTATE - New
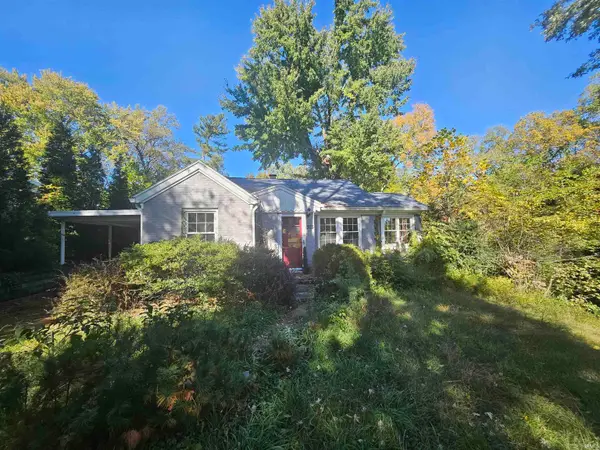 $224,500Active3 beds 2 baths1,021 sq. ft.
$224,500Active3 beds 2 baths1,021 sq. ft.315 W Evergreen Road, Evansville, IN 47710
MLS# 202544299Listed by: LANDMARK REALTY & DEVELOPMENT, INC - Open Sun, 12:30 to 2pmNew
 $160,000Active3 beds 2 baths1,508 sq. ft.
$160,000Active3 beds 2 baths1,508 sq. ft.1909 Southeast Boulevard, Evansville, IN 47714
MLS# 202544263Listed by: ERA FIRST ADVANTAGE REALTY, INC - New
 $144,900Active4 beds 2 baths2,232 sq. ft.
$144,900Active4 beds 2 baths2,232 sq. ft.1101 1103 Macarthur Circle, Evansville, IN 47714
MLS# 202544241Listed by: WEICHERT REALTORS-THE SCHULZ GROUP - New
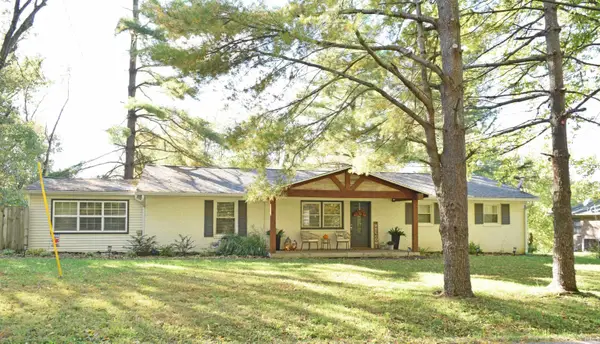 $289,900Active3 beds 2 baths1,842 sq. ft.
$289,900Active3 beds 2 baths1,842 sq. ft.5131 S St Philip Road, Evansville, IN 47712
MLS# 202544232Listed by: F.C. TUCKER EMGE  $417,000Pending4 beds 3 baths2,348 sq. ft.
$417,000Pending4 beds 3 baths2,348 sq. ft.7939 Lanyard Drive, Evansville, IN 47715
MLS# 202544223Listed by: RE/MAX REVOLUTION- New
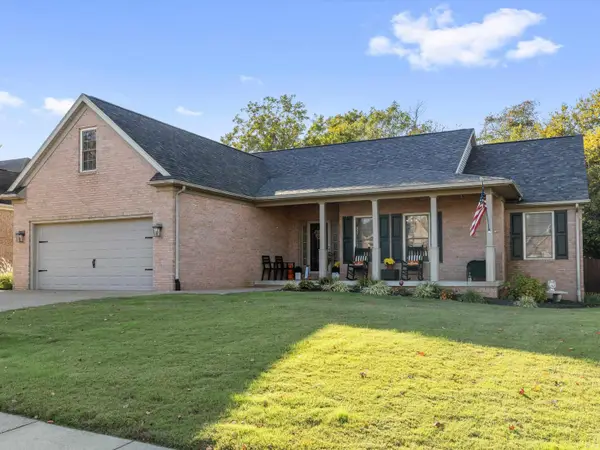 $329,000Active3 beds 2 baths1,863 sq. ft.
$329,000Active3 beds 2 baths1,863 sq. ft.15100 Kingsmont Drive, Evansville, IN 47725
MLS# 202544224Listed by: @PROPERTIES - New
 $32,000Active0.17 Acres
$32,000Active0.17 Acres1800 Shelby Avenue, Evansville, IN 47714
MLS# 202544226Listed by: DAUBY REAL ESTATE - New
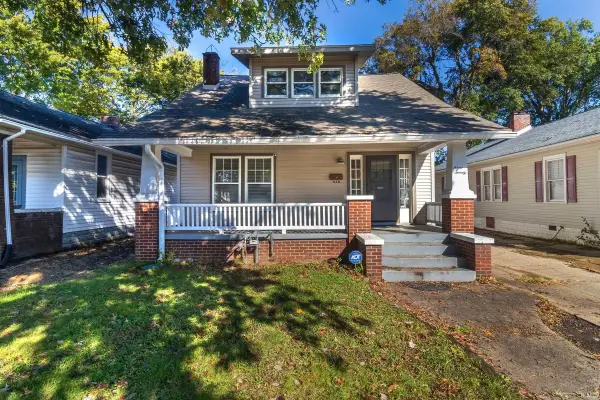 $130,000Active3 beds 2 baths1,820 sq. ft.
$130,000Active3 beds 2 baths1,820 sq. ft.820 Taylor Avenue, Evansville, IN 47713
MLS# 202544193Listed by: KELLER WILLIAMS CAPITAL REALTY - New
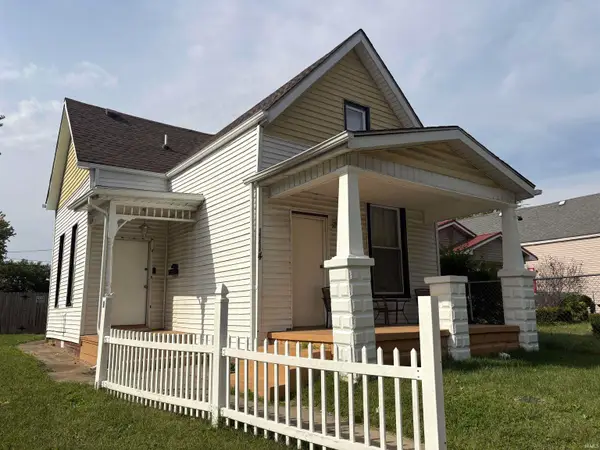 $94,900Active3 beds 2 baths1,943 sq. ft.
$94,900Active3 beds 2 baths1,943 sq. ft.1114 N Second Avenue, Evansville, IN 47710
MLS# 202544180Listed by: RE/MAX REVOLUTION
