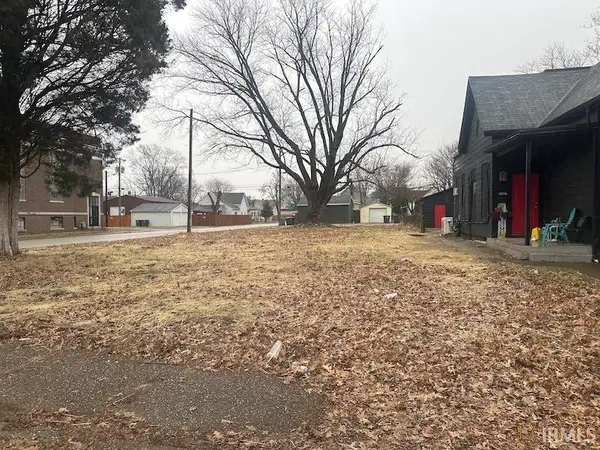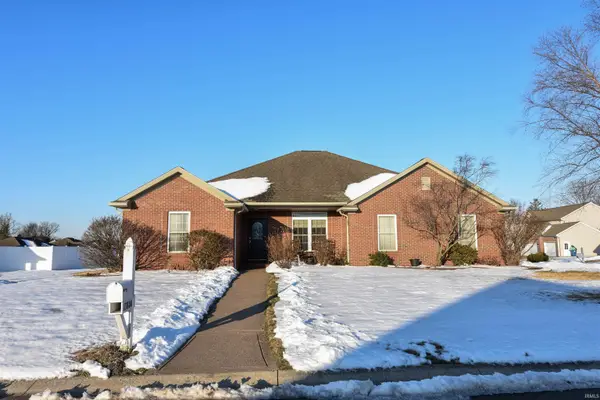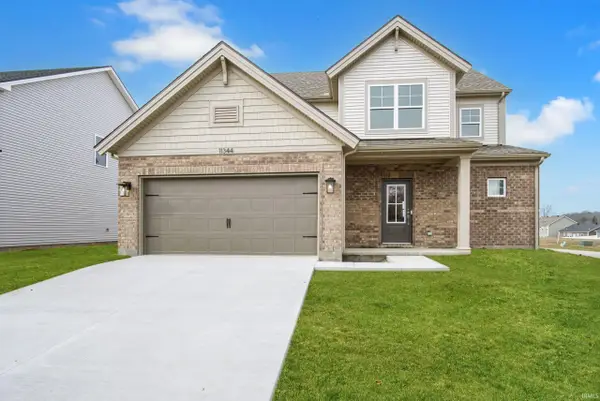1312 Parrett Street, Evansville, IN 47713
Local realty services provided by:Better Homes and Gardens Real Estate Connections
Listed by: philip hooperCell: 812-618-5000
Office: berkshire hathaway homeservices indiana realty
MLS#:202535470
Source:Indiana Regional MLS
Price summary
- Price:$290,000
- Price per sq. ft.:$145.73
About this home
A corner-lot Victorian in the heart of the Haynie's Corner Arts District, this home stands as both a piece of history and a study in thoughtful renovation. Its gabled roofline, tall windows, and inviting front porch surrounded by lush landscaping recall the craftsmanship of its era, while inside, a recent redesign opens the plan for modern life. The central gesture of the renovation: the exposed brick chimney, positioned between living and dining areas, a tactile reminder of the home's past now serving as a contemporary focal point. The kitchen extends this sense of gathering and utility, anchored by a generous island, equally suited for meal prep, school mornings, or an evening of cocktails with friends - or yourself. Unique among Victorians in this neighborhood, the home offers the flexibility of a main-floor suite, with laundry discreetly positioned in the en-suite, guest-facing bath. Upstairs, a larger suite sits quietly at the rear of the home, while a large, third bedroom at the front of the home captures the western light, framing views of the surrounding streetscape and its ongoing revival. The backyard continues the balance of urban practicality and domestic ease: compact, sunlit, and low-maintenance, inviting gardening without burden, while leaving time to explore the neighborhood itself. Just beyond the gate lies one of the city's most walkable neighborhoods, where art, dining, and creative culture converge - a setting the local press has called "hip" for over a decade. The result is a home that honors its Victorian origins while embracing the rhythm of contemporary living, offering both sanctuary and connection in a neighborhood defined by its energy and reinvention. The only thing it's waiting for is you.
Contact an agent
Home facts
- Year built:1904
- Listing ID #:202535470
- Added:162 day(s) ago
- Updated:February 10, 2026 at 04:34 PM
Rooms and interior
- Bedrooms:3
- Total bathrooms:3
- Full bathrooms:3
- Living area:1,832 sq. ft.
Heating and cooling
- Cooling:Central Air
- Heating:Forced Air
Structure and exterior
- Roof:Asphalt
- Year built:1904
- Building area:1,832 sq. ft.
- Lot area:0.07 Acres
Schools
- High school:Bosse
- Middle school:Glenwood
- Elementary school:Glenwood
Utilities
- Water:Public
- Sewer:Public
Finances and disclosures
- Price:$290,000
- Price per sq. ft.:$145.73
- Tax amount:$664
New listings near 1312 Parrett Street
- New
 $137,900Active3 beds 1 baths988 sq. ft.
$137,900Active3 beds 1 baths988 sq. ft.2625 Hawthorne Avenue, Evansville, IN 47714
MLS# 202604288Listed by: COMFORT HOMES - Open Sat, 12 to 2pmNew
 $349,000Active4 beds 3 baths2,369 sq. ft.
$349,000Active4 beds 3 baths2,369 sq. ft.2525 Belize Drive, Evansville, IN 47725
MLS# 202604291Listed by: CATANESE REAL ESTATE - Open Sat, 10 to 11:30amNew
 $275,000Active3 beds 2 baths1,639 sq. ft.
$275,000Active3 beds 2 baths1,639 sq. ft.11405 Caracaras Court, Evansville, IN 47725
MLS# 202604223Listed by: ERA FIRST ADVANTAGE REALTY, INC - New
 $65,000Active2 beds 1 baths915 sq. ft.
$65,000Active2 beds 1 baths915 sq. ft.414 E Virginia Street, Evansville, IN 47711
MLS# 202604156Listed by: KELLER WILLIAMS CAPITAL REALTY - New
 $14,900Active0.16 Acres
$14,900Active0.16 Acres1602 Delmar Avenue, Evansville, IN 47712
MLS# 202604158Listed by: SOLID GOLD REALTY, INC. - New
 $65,000Active4 beds 1 baths2,003 sq. ft.
$65,000Active4 beds 1 baths2,003 sq. ft.1010 E Mulberry Street, Evansville, IN 47714
MLS# 202604127Listed by: KELLER WILLIAMS CAPITAL REALTY - New
 $65,000Active2 beds 1 baths1,276 sq. ft.
$65,000Active2 beds 1 baths1,276 sq. ft.707 E Iowa Street, Evansville, IN 47711
MLS# 202604129Listed by: KELLER WILLIAMS CAPITAL REALTY - New
 $349,888Active3 beds 2 baths2,313 sq. ft.
$349,888Active3 beds 2 baths2,313 sq. ft.13800 Prairie Drive, Evansville, IN 47725
MLS# 202604091Listed by: FIRST CLASS REALTY - New
 $65,000Active2 beds 1 baths832 sq. ft.
$65,000Active2 beds 1 baths832 sq. ft.509 E Iowa Street, Evansville, IN 47711
MLS# 202604100Listed by: KELLER WILLIAMS CAPITAL REALTY - New
 $443,800Active4 beds 3 baths2,611 sq. ft.
$443,800Active4 beds 3 baths2,611 sq. ft.11344 Goshen Drive, Evansville, IN 47725
MLS# 202604107Listed by: @PROPERTIES

