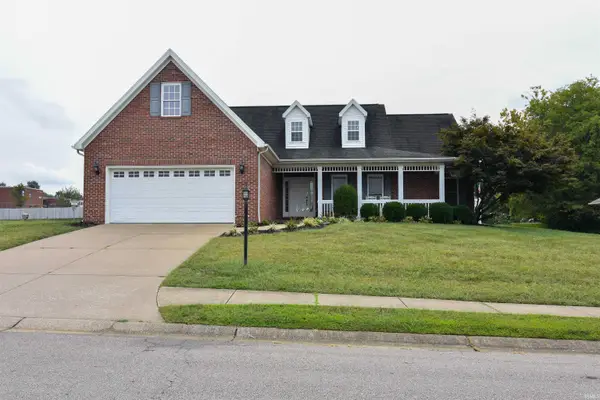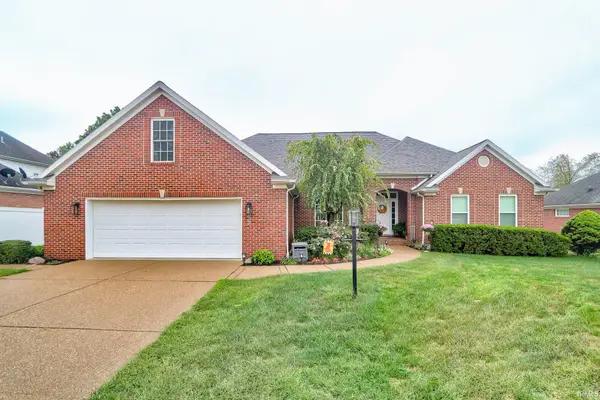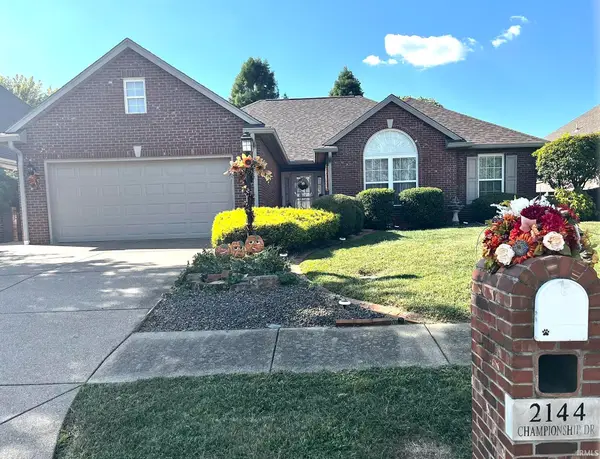1318 Timberlake Road, Evansville, IN 47710
Local realty services provided by:Better Homes and Gardens Real Estate Connections
Listed by:carolyn mcclintockOffice: 812-426-9020
Office:f.c. tucker emge
MLS#:202526945
Source:Indiana Regional MLS
Price summary
- Price:$264,900
- Price per sq. ft.:$133.18
- Monthly HOA dues:$550
About this home
Welcome to this beautiful totally remodeled secluded condo in the Timberlake Condo community. This 2 or 3 bedroom condo is tucked next to and backs up to a wooded area for ultimate privacy. As you enter you will see the great hardwood floors in the entry and kitchen. The kitchen was gutted 8 years ago and rebuilt with new cabinets, quartz countertops, beautiful tile backsplash and all new appliances. The refrigerator was just replaced in 2025. The great room is open with cathedral ceilings, new flooring and canned lighting, and includes a dining area and large living space with gas fireplace. This opens to the sunroom which also has access to the large master. The back of the condo has a nice size patio with room for grilling and a great wooded view. The roof and skylights were all replaced in 2023. The primary bedroom is carpeted and has blinds. The large bath has a double vanity, a gorgeous large walk-in shower and whirlpool tub. Nice size walk-in closet with two sides. Upstairs you will find a large bedroom and a full bath, plus a loft area for more living space that can also be converted to a third bedroom. Tons of storage in this condo including a finished area that could serve as a workout area. The two car garage has an insulated door, storage shelves, an enclosed furnace and water heater.
Contact an agent
Home facts
- Year built:1988
- Listing ID #:202526945
- Added:75 day(s) ago
- Updated:September 24, 2025 at 03:03 PM
Rooms and interior
- Bedrooms:2
- Total bathrooms:3
- Full bathrooms:2
- Living area:1,989 sq. ft.
Heating and cooling
- Cooling:Central Air
- Heating:Forced Air, Gas
Structure and exterior
- Year built:1988
- Building area:1,989 sq. ft.
Schools
- High school:Central
- Middle school:Thompkins
- Elementary school:Highland
Utilities
- Water:City
- Sewer:City
Finances and disclosures
- Price:$264,900
- Price per sq. ft.:$133.18
- Tax amount:$2,275
New listings near 1318 Timberlake Road
- New
 $344,700Active5 beds 3 baths2,549 sq. ft.
$344,700Active5 beds 3 baths2,549 sq. ft.9919 Blyth Drive, Evansville, IN 47725
MLS# 202538859Listed by: ERA FIRST ADVANTAGE REALTY, INC - New
 $359,888Active3 beds 2 baths2,008 sq. ft.
$359,888Active3 beds 2 baths2,008 sq. ft.1233 Parmely Drive, Evansville, IN 47725
MLS# 202538858Listed by: FIRST CLASS REALTY - Open Thu, 5 to 6:30pmNew
 $440,000Active4 beds 3 baths2,996 sq. ft.
$440,000Active4 beds 3 baths2,996 sq. ft.10826 Havenwood Meadows Drive, Evansville, IN 47725
MLS# 202538838Listed by: DAUBY REAL ESTATE - New
 $320,000Active3 beds 2 baths1,686 sq. ft.
$320,000Active3 beds 2 baths1,686 sq. ft.2144 Championship Drive, Evansville, IN 47725
MLS# 202538823Listed by: LANDMARK REALTY & DEVELOPMENT, INC - Open Sun, 1 to 2:30pmNew
 $169,900Active3 beds 1 baths1,080 sq. ft.
$169,900Active3 beds 1 baths1,080 sq. ft.1145 W Heerdink Avenue, Evansville, IN 47710
MLS# 202538813Listed by: CATANESE REAL ESTATE - New
 $249,000Active2 beds 2 baths1,398 sq. ft.
$249,000Active2 beds 2 baths1,398 sq. ft.211 Rosemarie Ct Court, Evansville, IN 47715
MLS# 202538795Listed by: HAHN KIEFER REAL ESTATE SERVICES - New
 $23,750Active2 beds 1 baths768 sq. ft.
$23,750Active2 beds 1 baths768 sq. ft.717 E Iowa Street, Evansville, IN 47711
MLS# 202538796Listed by: LIST WITH FREEDOM.COM LLC - New
 $289,900Active3 beds 2 baths2,273 sq. ft.
$289,900Active3 beds 2 baths2,273 sq. ft.805 E Chandler Avenue, Evansville, IN 47713
MLS# 202538790Listed by: F.C. TUCKER EMGE - New
 $229,900Active3 beds 2 baths1,804 sq. ft.
$229,900Active3 beds 2 baths1,804 sq. ft.2817 Hillcrest Terrace, Evansville, IN 47712
MLS# 202538761Listed by: HARRIS HOWERTON REAL ESTATE - New
 $190,000Active3 beds 3 baths1,560 sq. ft.
$190,000Active3 beds 3 baths1,560 sq. ft.308 S Welworth Avenue, Evansville, IN 47714
MLS# 202538732Listed by: ERA FIRST ADVANTAGE REALTY, INC
