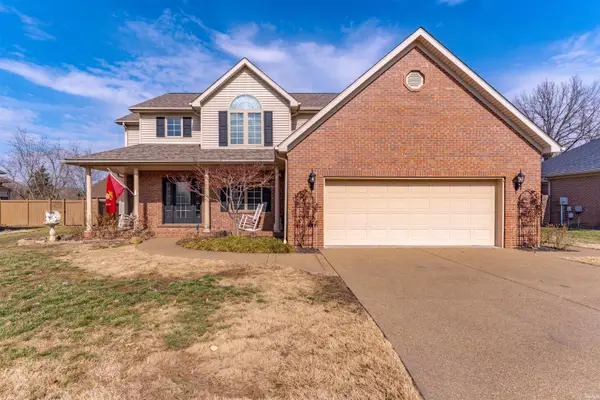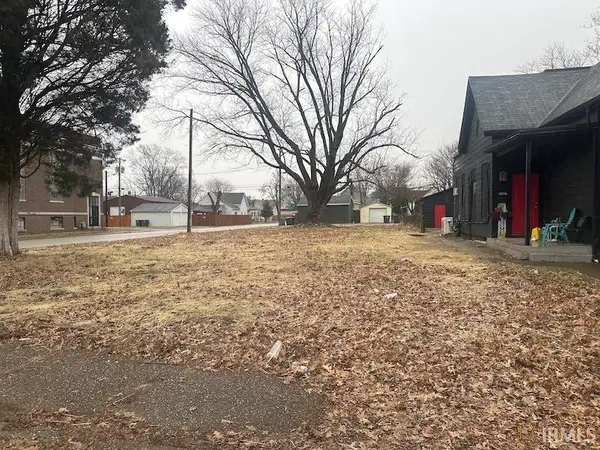13621 Prairie Drive, Evansville, IN 47725
Local realty services provided by:Better Homes and Gardens Real Estate Connections
Listed by: dylan hoover
Office: re/max first
MLS#:202544608
Source:Indiana Regional MLS
Price summary
- Price:$399,900
- Price per sq. ft.:$139.68
- Monthly HOA dues:$10
About this home
Welcome to 13621 Prairie Drive — a move-in-ready home offering exceptional space and comfort in the desirable Creekside Meadows subdivision. This property features 6 bedrooms, 3 full baths, and a bonus room or office that could serve as a 7th bedroom, providing flexibility for any lifestyle. Inside, enjoy fresh paint throughout and brand-new carpet for a clean, updated look. The mainfloor primary suite includes a double vanity and walk-in closet. The kitchen is well-appointed with an island, stainless steel appliances, and pantry. Upstairs, find four additional bedrooms, a full bath, and a spacious second living area. A large walk-in attic with built-in shelving provides excellent storage. Outside, relax or entertain in the private backyard with covered porch and covered patio. The home also includes a 3-car garage and comes with a 2-10 Home Warranty for added peace of mind. Conveniently located near Evansville amenities, this home combines space, function, and modern comfort in one inviting package.
Contact an agent
Home facts
- Year built:2009
- Listing ID #:202544608
- Added:101 day(s) ago
- Updated:February 10, 2026 at 04:34 PM
Rooms and interior
- Bedrooms:6
- Total bathrooms:3
- Full bathrooms:3
- Living area:2,863 sq. ft.
Heating and cooling
- Cooling:Central Air
- Heating:Forced Air, Gas
Structure and exterior
- Roof:Wood
- Year built:2009
- Building area:2,863 sq. ft.
- Lot area:0.29 Acres
Schools
- High school:North
- Middle school:North
- Elementary school:McCutchanville
Utilities
- Water:Public
- Sewer:Public
Finances and disclosures
- Price:$399,900
- Price per sq. ft.:$139.68
- Tax amount:$3,490
New listings near 13621 Prairie Drive
- New
 $145,900Active3 beds 1 baths1,008 sq. ft.
$145,900Active3 beds 1 baths1,008 sq. ft.2501 Sweetser Avenue, Evansville, IN 47714
MLS# 202604496Listed by: KELLER WILLIAMS CAPITAL REALTY - New
 $440,000Active3 beds 2 baths2,678 sq. ft.
$440,000Active3 beds 2 baths2,678 sq. ft.2200 E Boonville New Harmony Road, Evansville, IN 47725
MLS# 202604482Listed by: ERA FIRST ADVANTAGE REALTY, INC  $549,900Pending4 beds 4 baths3,398 sq. ft.
$549,900Pending4 beds 4 baths3,398 sq. ft.942 Plaza Drive, Evansville, IN 47715
MLS# 202604338Listed by: @PROPERTIES- New
 $137,900Active3 beds 1 baths988 sq. ft.
$137,900Active3 beds 1 baths988 sq. ft.2625 Hawthorne Avenue, Evansville, IN 47714
MLS# 202604288Listed by: COMFORT HOMES - Open Sat, 12 to 2pmNew
 $349,000Active4 beds 3 baths2,369 sq. ft.
$349,000Active4 beds 3 baths2,369 sq. ft.2525 Belize Drive, Evansville, IN 47725
MLS# 202604291Listed by: CATANESE REAL ESTATE - Open Sat, 10 to 11:30amNew
 $275,000Active3 beds 2 baths1,639 sq. ft.
$275,000Active3 beds 2 baths1,639 sq. ft.11405 Caracaras Court, Evansville, IN 47725
MLS# 202604223Listed by: ERA FIRST ADVANTAGE REALTY, INC - New
 $379,900Active4 beds 3 baths2,418 sq. ft.
$379,900Active4 beds 3 baths2,418 sq. ft.2646 Winfield Drive, Evansville, IN 47725
MLS# 202604169Listed by: ERA FIRST ADVANTAGE REALTY, INC - New
 $65,000Active2 beds 1 baths915 sq. ft.
$65,000Active2 beds 1 baths915 sq. ft.414 E Virginia Street, Evansville, IN 47711
MLS# 202604156Listed by: KELLER WILLIAMS CAPITAL REALTY - New
 $14,900Active0.16 Acres
$14,900Active0.16 Acres1602 Delmar Avenue, Evansville, IN 47712
MLS# 202604158Listed by: SOLID GOLD REALTY, INC. - New
 $65,000Active4 beds 1 baths2,003 sq. ft.
$65,000Active4 beds 1 baths2,003 sq. ft.1010 E Mulberry Street, Evansville, IN 47714
MLS# 202604127Listed by: KELLER WILLIAMS CAPITAL REALTY

