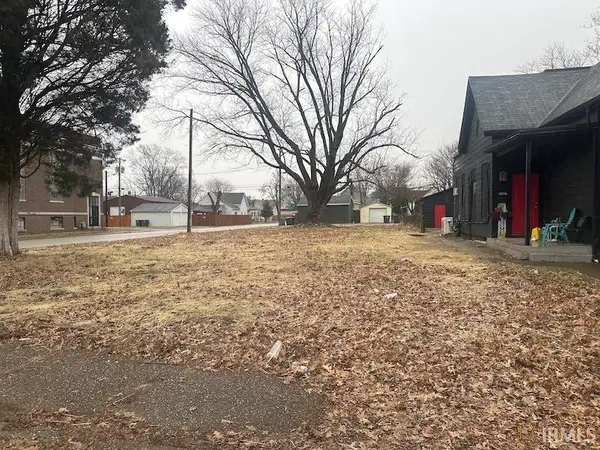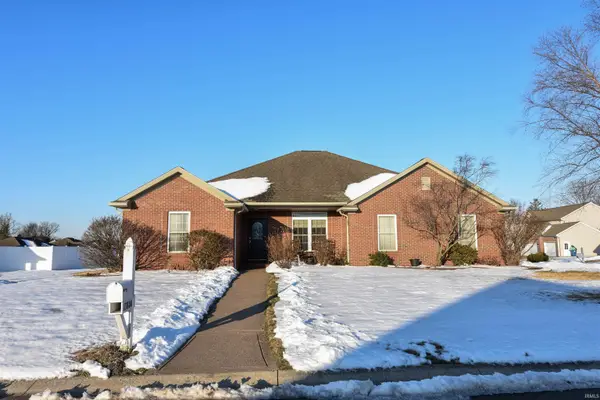1517 Glen Eden Lane, Evansville, IN 47715
Local realty services provided by:Better Homes and Gardens Real Estate Connections
Listed by: julie bosmaOffice: 812-858-2400
Office: era first advantage realty, inc
MLS#:202547147
Source:Indiana Regional MLS
Price summary
- Price:$499,000
- Price per sq. ft.:$189.59
- Monthly HOA dues:$41.67
About this home
Stunning custom-built home located in the highly sought-after sophisticated Sutherland neighborhood. This home features hardwood flooring throughout the foyer, living room, and kitchen, and offers exceptional craftsmanship including custom Fehrenbacher cabinetry in both the great room and the upstairs bonus room. The main level includes a formal dining room and an inviting sitting room off the foyer. The open-concept kitchen and great room create an ideal space for everyday living and entertaining. The spacious eat-in kitchen features white cabinetry, a prep island with breakfast bar, stainless steel appliances, and a pantry. The great room is highlighted by built-in bookshelves and cabinetry, a gas fireplace, and French doors leading to the private patio. The main-floor primary suite offers a luxurious private bath complete with a whirlpool tub, separate shower, water closet, dual vanities, and a walk-in closet. A well-appointed laundry room with cabinetry completes the main level. Upstairs, you will find a large bonus room, a full bath, a bedroom with two closets, and conditioned storage. New furnace & AC 2026. Don't miss out on this beautiful home.
Contact an agent
Home facts
- Year built:2009
- Listing ID #:202547147
- Added:80 day(s) ago
- Updated:February 10, 2026 at 08:36 AM
Rooms and interior
- Bedrooms:3
- Total bathrooms:3
- Full bathrooms:3
- Living area:2,632 sq. ft.
Heating and cooling
- Cooling:Central Air
- Heating:Electric, Forced Air
Structure and exterior
- Year built:2009
- Building area:2,632 sq. ft.
- Lot area:0.14 Acres
Schools
- High school:William Henry Harrison
- Middle school:Plaza Park
- Elementary school:Hebron
Utilities
- Water:Public
- Sewer:Public
Finances and disclosures
- Price:$499,000
- Price per sq. ft.:$189.59
- Tax amount:$4,478
New listings near 1517 Glen Eden Lane
 $549,900Pending4 beds 4 baths3,398 sq. ft.
$549,900Pending4 beds 4 baths3,398 sq. ft.942 Plaza Drive, Evansville, IN 47715
MLS# 202604338Listed by: @PROPERTIES- New
 $137,900Active3 beds 1 baths988 sq. ft.
$137,900Active3 beds 1 baths988 sq. ft.2625 Hawthorne Avenue, Evansville, IN 47714
MLS# 202604288Listed by: COMFORT HOMES - Open Sat, 12 to 2pmNew
 $349,000Active4 beds 3 baths2,369 sq. ft.
$349,000Active4 beds 3 baths2,369 sq. ft.2525 Belize Drive, Evansville, IN 47725
MLS# 202604291Listed by: CATANESE REAL ESTATE - Open Sat, 10 to 11:30amNew
 $275,000Active3 beds 2 baths1,639 sq. ft.
$275,000Active3 beds 2 baths1,639 sq. ft.11405 Caracaras Court, Evansville, IN 47725
MLS# 202604223Listed by: ERA FIRST ADVANTAGE REALTY, INC - New
 $65,000Active2 beds 1 baths915 sq. ft.
$65,000Active2 beds 1 baths915 sq. ft.414 E Virginia Street, Evansville, IN 47711
MLS# 202604156Listed by: KELLER WILLIAMS CAPITAL REALTY - New
 $14,900Active0.16 Acres
$14,900Active0.16 Acres1602 Delmar Avenue, Evansville, IN 47712
MLS# 202604158Listed by: SOLID GOLD REALTY, INC. - New
 $65,000Active4 beds 1 baths2,003 sq. ft.
$65,000Active4 beds 1 baths2,003 sq. ft.1010 E Mulberry Street, Evansville, IN 47714
MLS# 202604127Listed by: KELLER WILLIAMS CAPITAL REALTY - New
 $65,000Active2 beds 1 baths1,276 sq. ft.
$65,000Active2 beds 1 baths1,276 sq. ft.707 E Iowa Street, Evansville, IN 47711
MLS# 202604129Listed by: KELLER WILLIAMS CAPITAL REALTY - New
 $349,888Active3 beds 2 baths2,313 sq. ft.
$349,888Active3 beds 2 baths2,313 sq. ft.13800 Prairie Drive, Evansville, IN 47725
MLS# 202604091Listed by: FIRST CLASS REALTY - New
 $65,000Active2 beds 1 baths832 sq. ft.
$65,000Active2 beds 1 baths832 sq. ft.509 E Iowa Street, Evansville, IN 47711
MLS# 202604100Listed by: KELLER WILLIAMS CAPITAL REALTY

