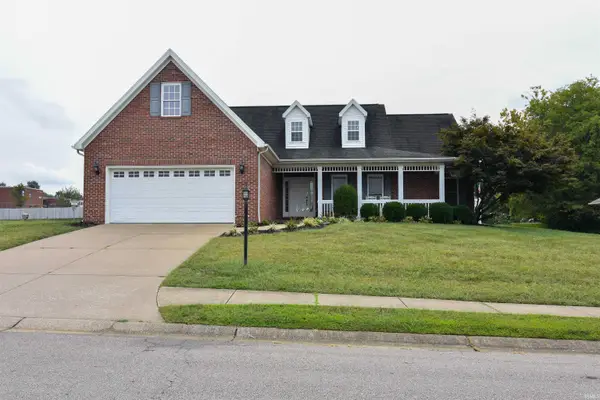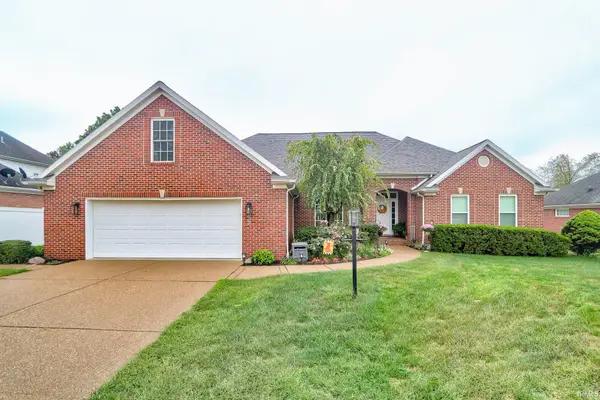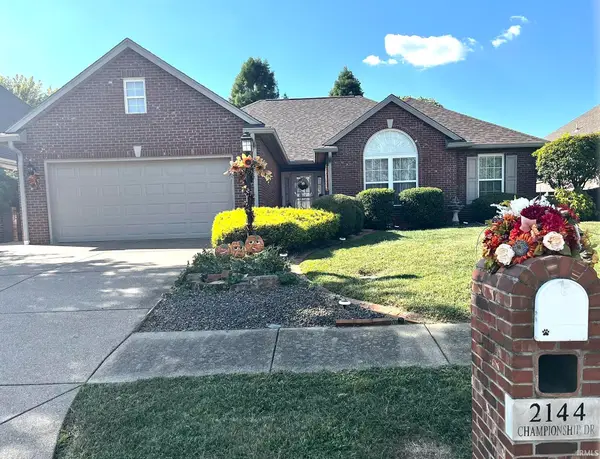1706 Harmony Way, Evansville, IN 47720
Local realty services provided by:Better Homes and Gardens Real Estate Connections
Listed by:jessica lutzcell: 812-266-3097
Office:berkshire hathaway homeservices indiana realty
MLS#:202513548
Source:Indiana Regional MLS
Price summary
- Price:$140,000
- Price per sq. ft.:$51.83
About this home
Welcome to 1706 Harmony Way! This charming bungalow has been lovingly passed down through generations and was even built by the family itself. Now, it's ready for a new legacy to begin. Meticulously maintained, this 919 SQ ft home offers incredible potential to customize and expand the living space. On the main level you will find 2 generously sized bedrooms, an updated full bathroom, spacious living room, and a large dining room. The walk up attic could be finished off to be a third bedroom. There is even more potential in the large unfinished walk out basement. The basement houses the major systems of the home, including a brand new gas furnace installed in 2025, as well as the laundry area. The door leading to the back of the home from the basement takes you right to your spacious gravel parking. Leaving you able to quickly access your home after a long work day. Don't miss out on this incredible opportunity!
Contact an agent
Home facts
- Year built:1919
- Listing ID #:202513548
- Added:159 day(s) ago
- Updated:September 24, 2025 at 03:03 PM
Rooms and interior
- Bedrooms:2
- Total bathrooms:1
- Full bathrooms:1
- Living area:919 sq. ft.
Heating and cooling
- Cooling:Central Air
- Heating:Gas
Structure and exterior
- Year built:1919
- Building area:919 sq. ft.
- Lot area:0.19 Acres
Schools
- High school:Francis Joseph Reitz
- Middle school:Helfrich
- Elementary school:Cynthia Heights
Utilities
- Water:City
- Sewer:City
Finances and disclosures
- Price:$140,000
- Price per sq. ft.:$51.83
- Tax amount:$2,185
New listings near 1706 Harmony Way
- New
 $879,000Active6 beds 4 baths4,800 sq. ft.
$879,000Active6 beds 4 baths4,800 sq. ft.8101 Pelican Pointe Drive, Evansville, IN 47725
MLS# 202538910Listed by: F.C. TUCKER EMGE - New
 $399,000Active4 beds 3 baths2,865 sq. ft.
$399,000Active4 beds 3 baths2,865 sq. ft.3700 Grinell Drive, Evansville, IN 47711
MLS# 202538920Listed by: COMFORT HOMES - New
 $275,000Active6 beds 4 baths3,136 sq. ft.
$275,000Active6 beds 4 baths3,136 sq. ft.903 Edgar Street, Evansville, IN 47710
MLS# 202538891Listed by: KELLER WILLIAMS CAPITAL REALTY - New
 $275,000Active6 beds 4 baths3,136 sq. ft.
$275,000Active6 beds 4 baths3,136 sq. ft.903 Edgar Street, Evansville, IN 47710
MLS# 202538892Listed by: KELLER WILLIAMS CAPITAL REALTY - New
 $389,800Active4 beds 3 baths2,151 sq. ft.
$389,800Active4 beds 3 baths2,151 sq. ft.5122 Goldfinch Drive, Evansville, IN 47725
MLS# 202538900Listed by: ERA FIRST ADVANTAGE REALTY, INC - New
 $344,700Active5 beds 3 baths2,549 sq. ft.
$344,700Active5 beds 3 baths2,549 sq. ft.9919 Blyth Drive, Evansville, IN 47725
MLS# 202538859Listed by: ERA FIRST ADVANTAGE REALTY, INC - New
 $359,888Active3 beds 2 baths2,008 sq. ft.
$359,888Active3 beds 2 baths2,008 sq. ft.1233 Parmely Drive, Evansville, IN 47725
MLS# 202538858Listed by: FIRST CLASS REALTY - Open Thu, 5 to 6:30pmNew
 $440,000Active4 beds 3 baths2,996 sq. ft.
$440,000Active4 beds 3 baths2,996 sq. ft.10826 Havenwood Meadows Drive, Evansville, IN 47725
MLS# 202538838Listed by: DAUBY REAL ESTATE - Open Sun, 1 to 2:30pmNew
 $320,000Active3 beds 2 baths1,686 sq. ft.
$320,000Active3 beds 2 baths1,686 sq. ft.2144 Championship Drive, Evansville, IN 47725
MLS# 202538823Listed by: LANDMARK REALTY & DEVELOPMENT, INC - Open Sun, 1 to 2:30pmNew
 $169,900Active3 beds 1 baths1,080 sq. ft.
$169,900Active3 beds 1 baths1,080 sq. ft.1145 W Heerdink Avenue, Evansville, IN 47710
MLS# 202538813Listed by: CATANESE REAL ESTATE
