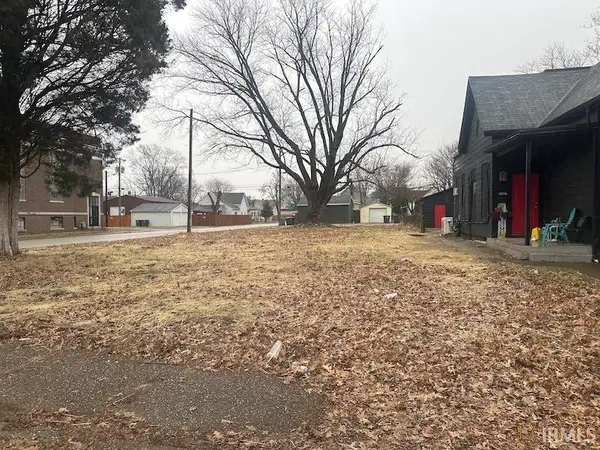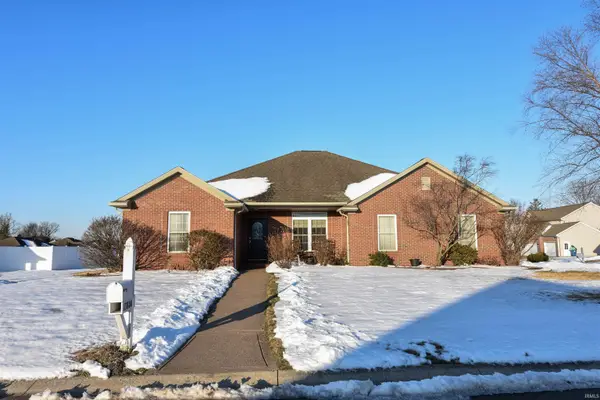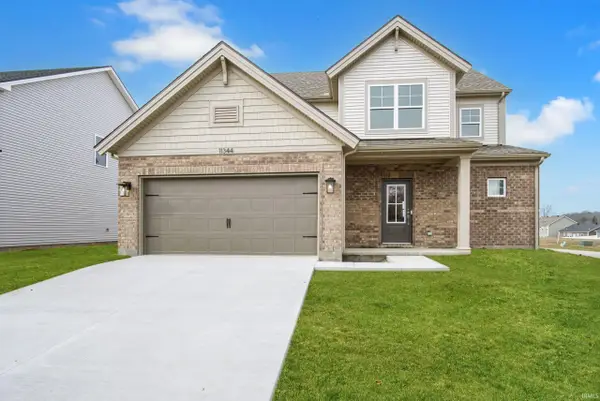1710 Allens Lane, Evansville, IN 47710
Local realty services provided by:Better Homes and Gardens Real Estate Connections
1710 Allens Lane,Evansville, IN 47710
$99,000
- 2 Beds
- 1 Baths
- 1,036 sq. ft.
- Multi-family
- Pending
Listed by: rachel deyoungCell: 812-470-9906
Office: f.c. tucker emge
MLS#:202528238
Source:Indiana Regional MLS
Price summary
- Price:$99,000
- Price per sq. ft.:$47.78
About this home
This unique investment property includes a 2-bedroom, 1-bathroom main house—complete with a full basement, front sunroom, and convenient laundry hookup—alongside a separate, (per seller) fully remodeled dwelling (completed in 2020) that’s currently under contract with the Evansville Housing Authority for $500/month through May 2026. Per seller, the roof (2020), blown-in insulation, and a brand-new septic system installed in 2025 ensure both units are in top condition. With 30 years of rental history the main/larger house, the property offers immediate flexibility for occupancy or continued rental income. Given the strong advantages of two rentals on one property—enhancing property value, generating passive income, and reducing carrying costs—this property is a turnkey opportunity for investors or owner-occupants looking for a dual-income asset sold as-is.
Contact an agent
Home facts
- Year built:1940
- Listing ID #:202528238
- Added:208 day(s) ago
- Updated:February 10, 2026 at 08:36 AM
Rooms and interior
- Bedrooms:2
- Total bathrooms:1
- Full bathrooms:1
- Living area:1,036 sq. ft.
Heating and cooling
- Cooling:Central Air
- Heating:Forced Air
Structure and exterior
- Year built:1940
- Building area:1,036 sq. ft.
- Lot area:0.47 Acres
Schools
- High school:Central
- Middle school:Cedar Hall
- Elementary school:Cedar Hall
Utilities
- Water:Public
- Sewer:Septic
Finances and disclosures
- Price:$99,000
- Price per sq. ft.:$47.78
New listings near 1710 Allens Lane
- New
 $137,900Active3 beds 1 baths988 sq. ft.
$137,900Active3 beds 1 baths988 sq. ft.2625 Hawthorne Avenue, Evansville, IN 47714
MLS# 202604288Listed by: COMFORT HOMES - Open Sat, 12 to 2pmNew
 $349,000Active4 beds 3 baths2,369 sq. ft.
$349,000Active4 beds 3 baths2,369 sq. ft.2525 Belize Drive, Evansville, IN 47725
MLS# 202604291Listed by: CATANESE REAL ESTATE - Open Sat, 10 to 11:30amNew
 $275,000Active3 beds 2 baths1,639 sq. ft.
$275,000Active3 beds 2 baths1,639 sq. ft.11405 Caracaras Court, Evansville, IN 47725
MLS# 202604223Listed by: ERA FIRST ADVANTAGE REALTY, INC - New
 $65,000Active2 beds 1 baths915 sq. ft.
$65,000Active2 beds 1 baths915 sq. ft.414 E Virginia Street, Evansville, IN 47711
MLS# 202604156Listed by: KELLER WILLIAMS CAPITAL REALTY - New
 $14,900Active0.16 Acres
$14,900Active0.16 Acres1602 Delmar Avenue, Evansville, IN 47712
MLS# 202604158Listed by: SOLID GOLD REALTY, INC. - New
 $65,000Active4 beds 1 baths2,003 sq. ft.
$65,000Active4 beds 1 baths2,003 sq. ft.1010 E Mulberry Street, Evansville, IN 47714
MLS# 202604127Listed by: KELLER WILLIAMS CAPITAL REALTY - New
 $65,000Active2 beds 1 baths1,276 sq. ft.
$65,000Active2 beds 1 baths1,276 sq. ft.707 E Iowa Street, Evansville, IN 47711
MLS# 202604129Listed by: KELLER WILLIAMS CAPITAL REALTY - New
 $349,888Active3 beds 2 baths2,313 sq. ft.
$349,888Active3 beds 2 baths2,313 sq. ft.13800 Prairie Drive, Evansville, IN 47725
MLS# 202604091Listed by: FIRST CLASS REALTY - New
 $65,000Active2 beds 1 baths832 sq. ft.
$65,000Active2 beds 1 baths832 sq. ft.509 E Iowa Street, Evansville, IN 47711
MLS# 202604100Listed by: KELLER WILLIAMS CAPITAL REALTY - New
 $443,800Active4 beds 3 baths2,611 sq. ft.
$443,800Active4 beds 3 baths2,611 sq. ft.11344 Goshen Drive, Evansville, IN 47725
MLS# 202604107Listed by: @PROPERTIES

