19014 Amherst Lane, Evansville, IN 47725
Local realty services provided by:Better Homes and Gardens Real Estate Connections
Listed by: amanda conyers
Office: elite home and land realty
MLS#:202546836
Source:Indiana Regional MLS
Price summary
- Price:$559,900
- Price per sq. ft.:$165.75
About this home
Welcome to this beautifully crafted new construction home built by Chris Brown Homes in the beautiful Cambridge golf community. This home perfectly combines luxury, functionality, and moderndesign. With 4 spacious bedrooms, 3 full bathrooms, and a large bonus room, this residence offers the ideal layout for comfortable living and entertaining. Step inside to an open-concept floor plan filled withnatural light, highlighted by large picture windows and glass French doors that open to the backyard. The heart of the home is the custom chef’s kitchen, featuring a massive island with seating, gas cooktop,pantry cabinets, beverage bar with wine chiller, and an oversized walk-in pantry perfect for the home chef or anyone who loves to entertain. Just off the kitchen, enjoy the covered raised patio with elegantrailings and an overhead fan creating the perfect space for outdoor dining, hosting, or simply relaxing. The split floor plan ensures privacy for the main-level primary suite, a true spa-inspired ensuite bathroomwith double vanity, custom step-in shower with auburn ribbon tile and honeycomb flooring, built-in bench, and multiple shower heads for the ultimate relaxation experience. A large walk-in closet completes thisluxurious suite. The first floor also includes a second bedroom and full bathroom, ideal for guests or a home office setup. Upstairs, you’ll find two additional bedrooms, another full bathroom, and a generousbonus room that can easily serve as a fifth bedroom, playroom, or secondary living space. With its thoughtful design, high-end finishes, and flexible floor plan, this home offers everything today’s homeownerdesires with timeless style. If all that isnt just the icing on the cake, this home is in eyesight and a short 2 minute walk over to the pool, playground, and ball courts! Talk about Convenience!
Contact an agent
Home facts
- Year built:2025
- Listing ID #:202546836
- Added:66 day(s) ago
- Updated:December 07, 2025 at 04:13 PM
Rooms and interior
- Bedrooms:4
- Total bathrooms:3
- Full bathrooms:3
- Living area:3,378 sq. ft.
Heating and cooling
- Cooling:Central Air
- Heating:Forced Air
Structure and exterior
- Roof:Shingle
- Year built:2025
- Building area:3,378 sq. ft.
- Lot area:0.25 Acres
Schools
- High school:North
- Middle school:North
- Elementary school:Evans
Utilities
- Water:Public
- Sewer:Public
Finances and disclosures
- Price:$559,900
- Price per sq. ft.:$165.75
- Tax amount:$17
New listings near 19014 Amherst Lane
- New
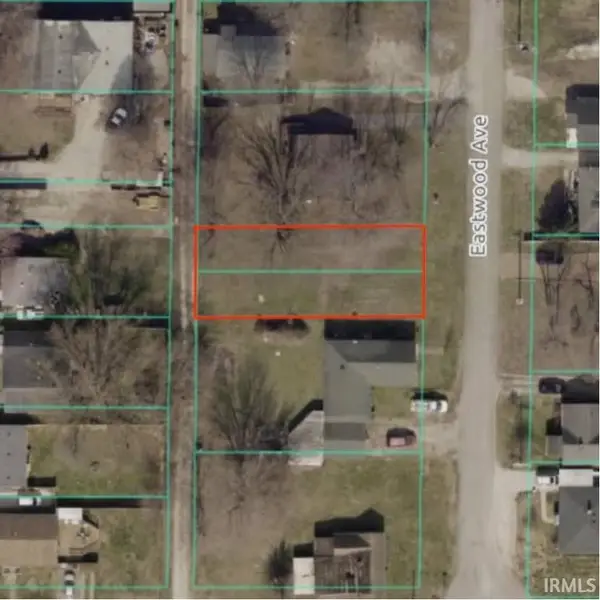 $25,000Active0.15 Acres
$25,000Active0.15 Acres1727 Eastwood Avenue, Evansville, IN 47714
MLS# 202548624Listed by: HOOSIER HUB REALTY LLC - New
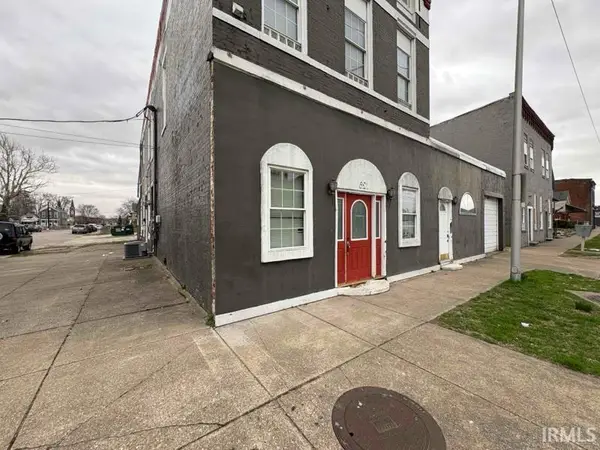 $199,000Active3 beds 4 baths4,464 sq. ft.
$199,000Active3 beds 4 baths4,464 sq. ft.621 N Fulton Avenue, Evansville, IN 47710
MLS# 202548621Listed by: F.C. TUCKER EMGE - New
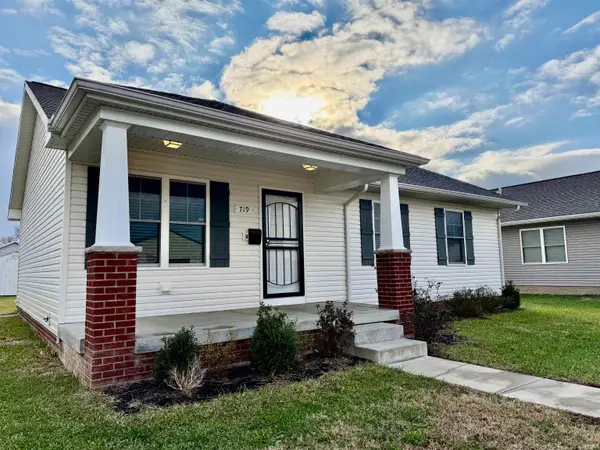 $189,900Active3 beds 1 baths1,026 sq. ft.
$189,900Active3 beds 1 baths1,026 sq. ft.719 Wedeking Avenue, Evansville, IN 47711
MLS# 202548623Listed by: KELLER WILLIAMS CAPITAL REALTY 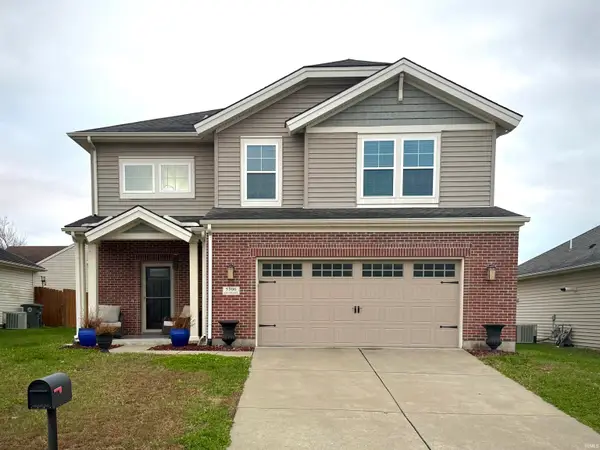 $316,000Pending3 beds 3 baths2,054 sq. ft.
$316,000Pending3 beds 3 baths2,054 sq. ft.5306 Jona Gold Court, Evansville, IN 47711
MLS# 202548610Listed by: DAUBY REAL ESTATE- Open Sun, 1 to 2:30pmNew
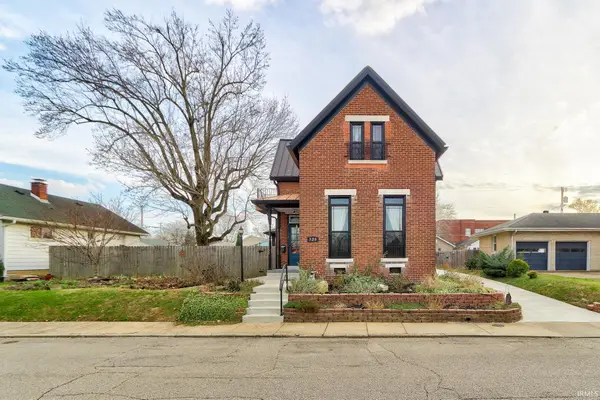 $265,500Active2 beds 2 baths2,442 sq. ft.
$265,500Active2 beds 2 baths2,442 sq. ft.529 Herndon Drive, Evansville, IN 47711
MLS# 202548601Listed by: DAUBY REAL ESTATE - New
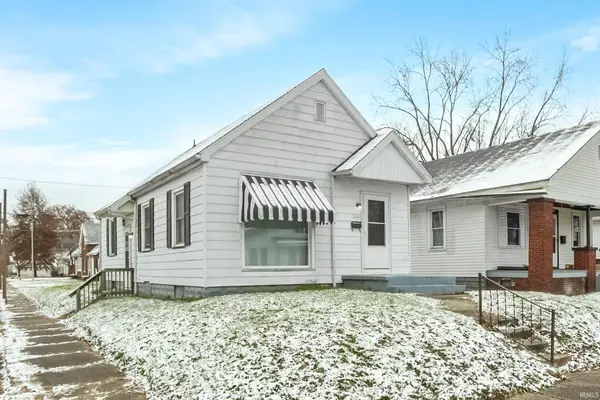 $79,900Active2 beds 1 baths861 sq. ft.
$79,900Active2 beds 1 baths861 sq. ft.1300 S Bedford Avenue, Evansville, IN 47713
MLS# 202548605Listed by: @PROPERTIES - New
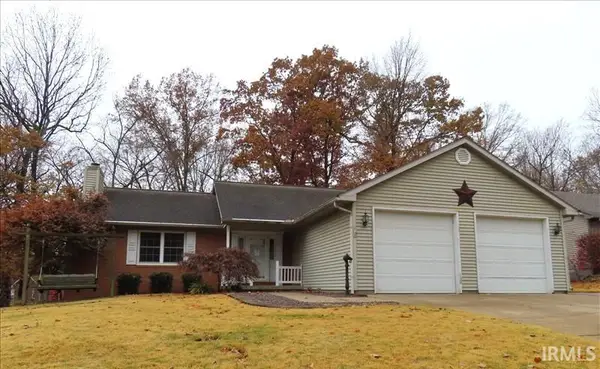 $229,900Active2 beds 2 baths1,870 sq. ft.
$229,900Active2 beds 2 baths1,870 sq. ft.1406 Westwood Hills Drive, Evansville, IN 47720
MLS# 202548574Listed by: ERA FIRST ADVANTAGE REALTY, INC - New
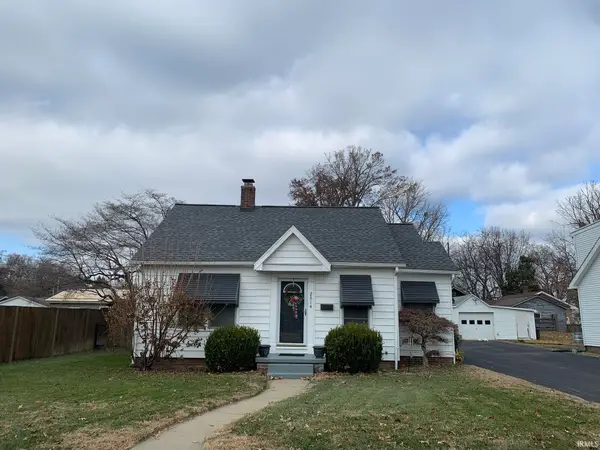 $159,900Active2 beds 1 baths836 sq. ft.
$159,900Active2 beds 1 baths836 sq. ft.2614 E Gum Street, Evansville, IN 47714
MLS# 202548554Listed by: HELFRICH REALTY CO - New
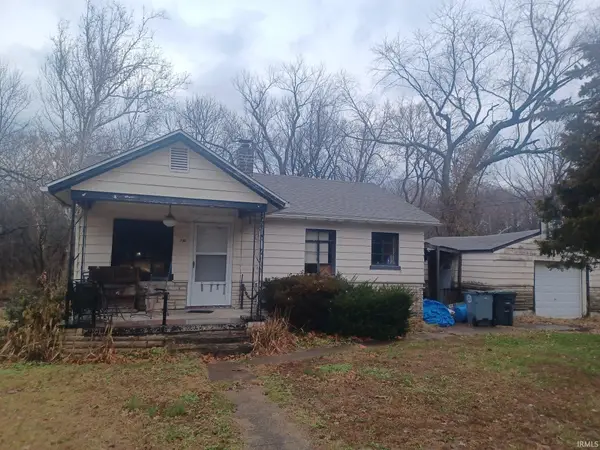 $57,000Active2 beds 1 baths720 sq. ft.
$57,000Active2 beds 1 baths720 sq. ft.730 Cardinal Drive, Evansville, IN 47711
MLS# 202548558Listed by: BAKER AUCTION & REALTY - New
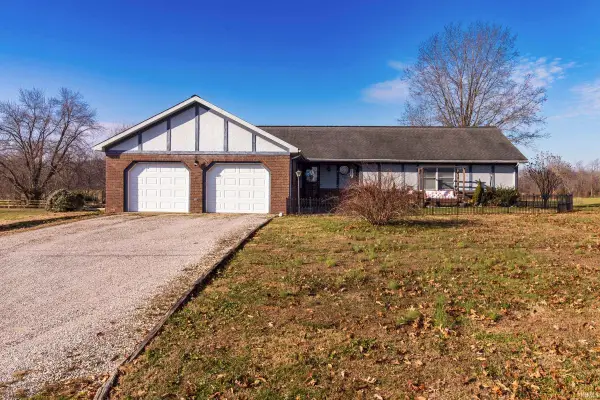 $399,000Active3 beds 2 baths1,542 sq. ft.
$399,000Active3 beds 2 baths1,542 sq. ft.14914 Mccutchan Road, Evansville, IN 47725
MLS# 202548530Listed by: KELLER WILLIAMS CAPITAL REALTY
