19206 Amherst Lane, Evansville, IN 47725
Local realty services provided by:Better Homes and Gardens Real Estate Connections
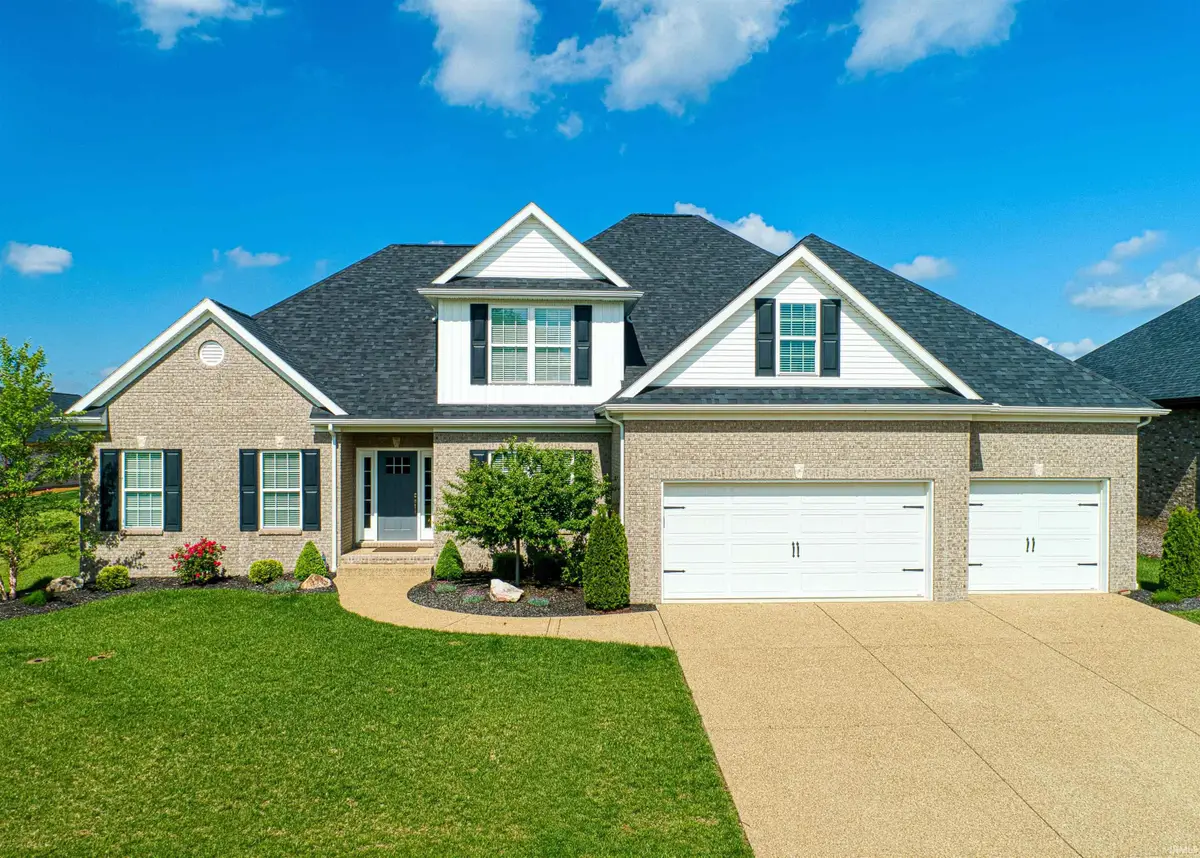

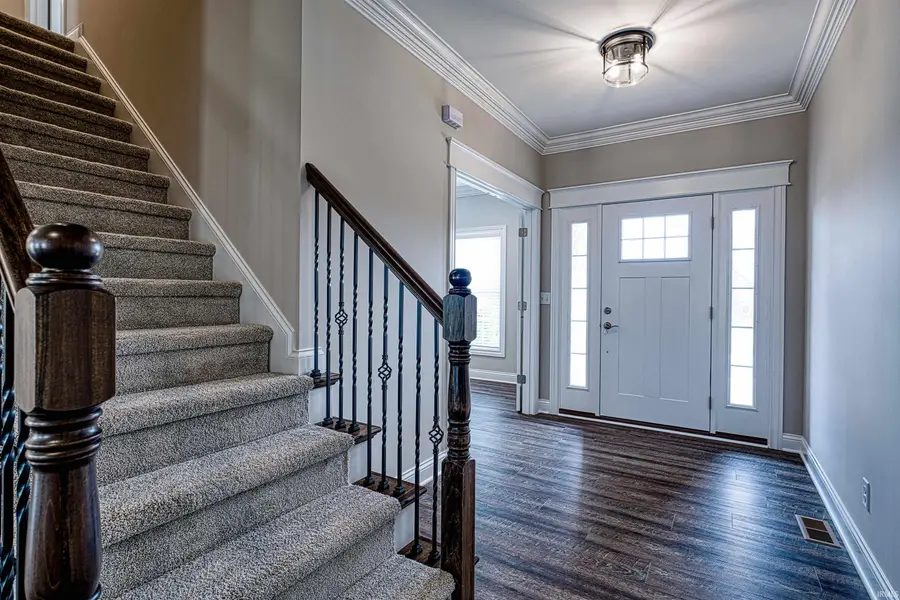
Listed by:penny crickOffice: 812-473-4663
Office:era first advantage realty, inc
MLS#:202509260
Source:Indiana Regional MLS
Price summary
- Price:$674,900
- Price per sq. ft.:$191.84
- Monthly HOA dues:$50
About this home
This impressive new construction home in Cambridge Subdivision is loaded with premium amenities and upgrades including landscaped sodded yard with irrigation, covered porch, and additional patio making it perfect for the upcoming outdoor season. This quality built 5 bedroom + bonus, 3.5 bath, 3 car garage home offers an open floor plan that is perfect for both family living and entertaining. Upon entering the foyer you will notice the exceptional craftsmanship and extensive woodwork that continues throughout the home. The spacious great room features a fireplace that is flanked by windows and opens to the chef inspired kitchen. The kitchen features quartz countertops, a large island with seating, an abundance of gorgeous custom cabinetry with under cabinet lighting, gas cook-top, large dining area, and much more. A formal dining room provides the perfect space for entertaining and could also serve as an ideal home office. The main level owner's suite offers an ensuite bath with custom tiled walk-in shower, garden tub, raised vanities, commode closet, and two walk-in closets. Finishing the main level is a guest bath and a large laundry with cabinetry, sink, and counter space. The staircase with wrought iron features leads to the second level offering 4 additional bedrooms one with an ensuite bath, an additional full bath, and a spacious bonus room. Storage is not a problem with walk-in floored attic storage in addition to the three car garage. Situated in the desirable Cambridge community, this home provides access to fantastic amenities, including a swimming pool, basketball and tennis courts, and a playground. The Cambridge Golf Community also offers a pro shop, a banquet center with private fine dining, and a sports bar with casual dining overlooking the scenic 18th fairway. This home is the perfect choice for any lifestyle!
Contact an agent
Home facts
- Year built:2022
- Listing Id #:202509260
- Added:146 day(s) ago
- Updated:August 14, 2025 at 07:26 AM
Rooms and interior
- Bedrooms:5
- Total bathrooms:4
- Full bathrooms:3
- Living area:3,518 sq. ft.
Heating and cooling
- Cooling:Central Air
- Heating:Forced Air, Gas
Structure and exterior
- Roof:Dimensional Shingles
- Year built:2022
- Building area:3,518 sq. ft.
- Lot area:0.26 Acres
Schools
- High school:North
- Middle school:North
- Elementary school:Scott
Utilities
- Water:Public
- Sewer:Public
Finances and disclosures
- Price:$674,900
- Price per sq. ft.:$191.84
- Tax amount:$7,538
New listings near 19206 Amherst Lane
- New
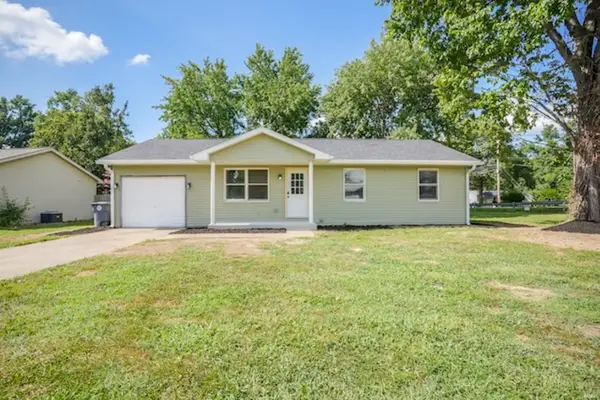 $160,000Active3 beds 2 baths988 sq. ft.
$160,000Active3 beds 2 baths988 sq. ft.1728 Zoar Avenue, Evansville, IN 47714
MLS# 202532322Listed by: @PROPERTIES - New
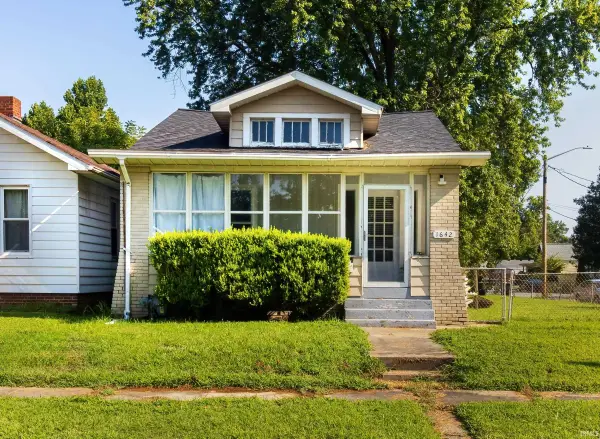 $130,000Active2 beds 1 baths748 sq. ft.
$130,000Active2 beds 1 baths748 sq. ft.1642 E Indiana Street, Evansville, IN 47710
MLS# 202532327Listed by: RE/MAX REVOLUTION - New
 $44,500Active1 beds 1 baths729 sq. ft.
$44,500Active1 beds 1 baths729 sq. ft.1919 S Fares Avenue, Evansville, IN 47714
MLS# 202532329Listed by: BAKER AUCTION & REALTY - New
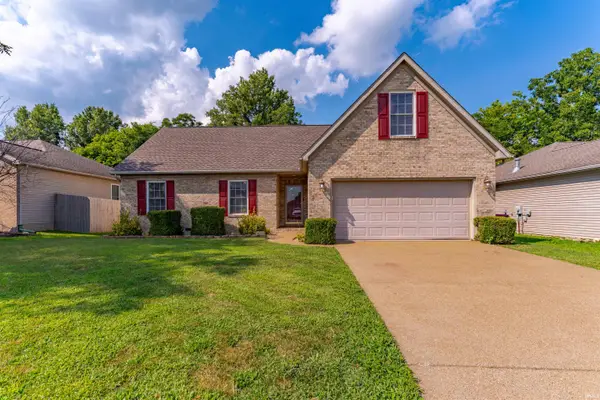 Listed by BHGRE$259,900Active4 beds 2 baths1,531 sq. ft.
Listed by BHGRE$259,900Active4 beds 2 baths1,531 sq. ft.4544 Rathbone Drive, Evansville, IN 47725
MLS# 202532306Listed by: ERA FIRST ADVANTAGE REALTY, INC - New
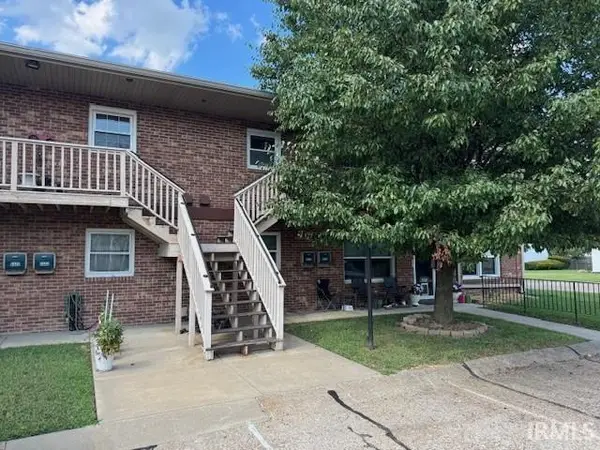 $129,900Active3 beds 2 baths1,394 sq. ft.
$129,900Active3 beds 2 baths1,394 sq. ft.5524 Jackson Court, Evansville, IN 47715
MLS# 202532312Listed by: HAHN KIEFER REAL ESTATE SERVICES - New
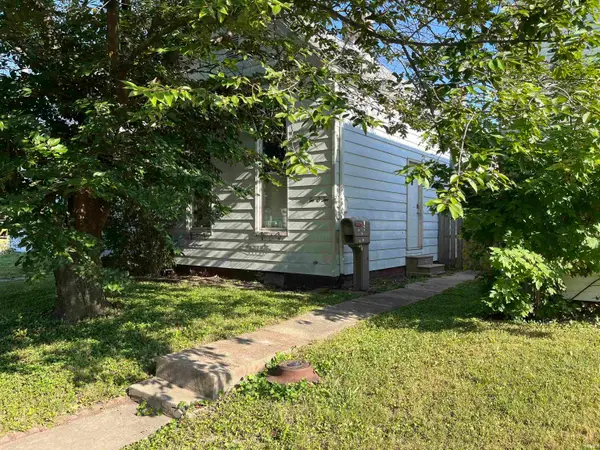 $87,000Active2 beds 1 baths1,072 sq. ft.
$87,000Active2 beds 1 baths1,072 sq. ft.202 E Tennesse Street, Evansville, IN 47711
MLS# 202532319Listed by: CATANESE REAL ESTATE - New
 Listed by BHGRE$309,900Active4 beds 2 baths1,900 sq. ft.
Listed by BHGRE$309,900Active4 beds 2 baths1,900 sq. ft.5501 Kratzville Road, Evansville, IN 47710
MLS# 202532320Listed by: ERA FIRST ADVANTAGE REALTY, INC - New
 $129,777Active3 beds 1 baths864 sq. ft.
$129,777Active3 beds 1 baths864 sq. ft.1624 Beckman Avenue, Evansville, IN 47714
MLS# 202532255Listed by: 4REALTY, LLC - New
 $214,900Active2 beds 2 baths1,115 sq. ft.
$214,900Active2 beds 2 baths1,115 sq. ft.8215 River Park Way, Evansville, IN 47715
MLS# 202532212Listed by: J REALTY LLC - New
 $674,900Active4 beds 4 baths4,996 sq. ft.
$674,900Active4 beds 4 baths4,996 sq. ft.1220 Tall Timbers Drive, Evansville, IN 47725
MLS# 202532187Listed by: F.C. TUCKER EMGE
