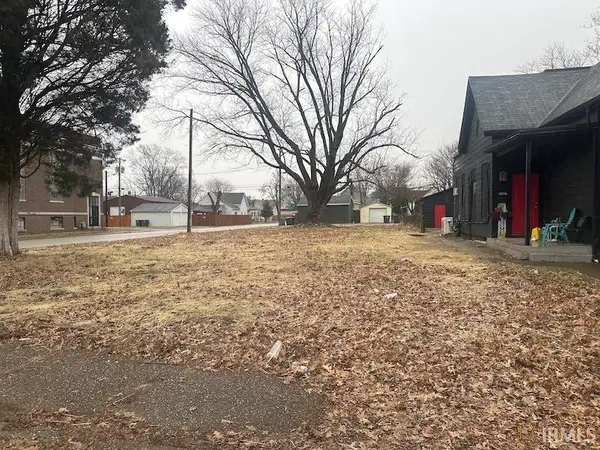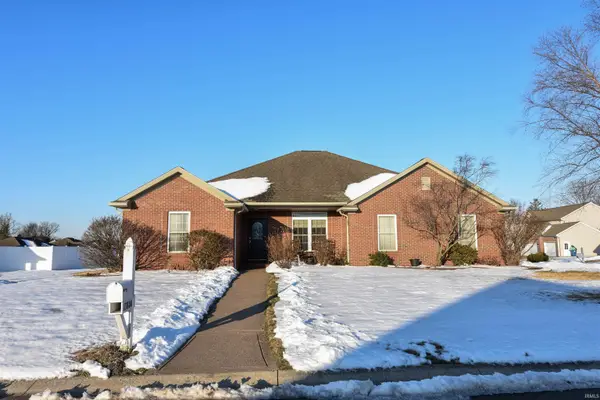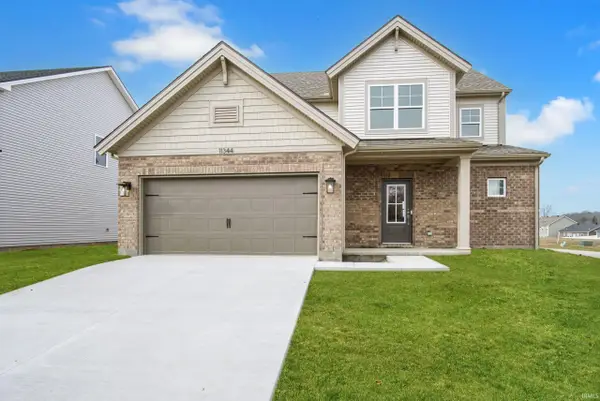2044 Briar Meadows Drive #2, Evansville, IN 47711
Local realty services provided by:Better Homes and Gardens Real Estate Connections
Listed by: grant waldroupOffice: 812-386-6200
Office: f.c. tucker emge
MLS#:202541860
Source:Indiana Regional MLS
Price summary
- Price:$440,000
- Price per sq. ft.:$182.12
- Monthly HOA dues:$275
About this home
This new construction condo, built by the award-winning John Elpers Homes/Gen 3 Contracting, offers a perfect blend of modern design and tranquil living. Set in a peaceful location with a serene wooded view in the backyard, this home is an ideal retreat. With 4 bedrooms and 2 full bathrooms, this condo boasts an open and airy layout with 9-foot ceilings that create a spacious feel throughout. The living areas are finished with durable vinyl plank flooring, providing both style and practicality. A cozy fireplace in the living room adds a touch of warmth and charm, making it the perfect place to unwind. The kitchen is a standout feature, showcasing custom-built cabinetry, sleek Quartz countertops, and a stunning tiled backsplash. The walk-in pantry offers ample storage, and the full appliance package ensures you're ready to start cooking right away. The owners suite is a true sanctuary, complete with an impressive full bathroom that features an oversized tiled shower, a wide double vanity, and a generously sized walk-in closet. Whether you're looking to entertain or simply relax, this condo offers the ideal combination of comfort, luxury, and functionality. Monthly Condo Owners Association Fee covers: Lawn Mowing, Irrigation, Landscaping, Maintenance & Upkeep, Streets, Exterior Insurance and Exterior of Structure including Roof, Windows and Exterior Doors. Seller is a licensed Realtor.
Contact an agent
Home facts
- Year built:2025
- Listing ID #:202541860
- Added:120 day(s) ago
- Updated:February 10, 2026 at 04:34 PM
Rooms and interior
- Bedrooms:4
- Total bathrooms:2
- Full bathrooms:2
- Living area:2,416 sq. ft.
Heating and cooling
- Cooling:Central Air
- Heating:Forced Air, Gas
Structure and exterior
- Roof:Asphalt, Dimensional Shingles
- Year built:2025
- Building area:2,416 sq. ft.
Schools
- High school:North
- Middle school:North
- Elementary school:Vogel
Utilities
- Water:City
- Sewer:City
Finances and disclosures
- Price:$440,000
- Price per sq. ft.:$182.12
New listings near 2044 Briar Meadows Drive #2
- New
 $137,900Active3 beds 1 baths988 sq. ft.
$137,900Active3 beds 1 baths988 sq. ft.2625 Hawthorne Avenue, Evansville, IN 47714
MLS# 202604288Listed by: COMFORT HOMES - Open Sat, 12 to 2pmNew
 $349,000Active4 beds 3 baths2,369 sq. ft.
$349,000Active4 beds 3 baths2,369 sq. ft.2525 Belize Drive, Evansville, IN 47725
MLS# 202604291Listed by: CATANESE REAL ESTATE - Open Sat, 10 to 11:30amNew
 $275,000Active3 beds 2 baths1,639 sq. ft.
$275,000Active3 beds 2 baths1,639 sq. ft.11405 Caracaras Court, Evansville, IN 47725
MLS# 202604223Listed by: ERA FIRST ADVANTAGE REALTY, INC - New
 $65,000Active2 beds 1 baths915 sq. ft.
$65,000Active2 beds 1 baths915 sq. ft.414 E Virginia Street, Evansville, IN 47711
MLS# 202604156Listed by: KELLER WILLIAMS CAPITAL REALTY - New
 $14,900Active0.16 Acres
$14,900Active0.16 Acres1602 Delmar Avenue, Evansville, IN 47712
MLS# 202604158Listed by: SOLID GOLD REALTY, INC. - New
 $65,000Active4 beds 1 baths2,003 sq. ft.
$65,000Active4 beds 1 baths2,003 sq. ft.1010 E Mulberry Street, Evansville, IN 47714
MLS# 202604127Listed by: KELLER WILLIAMS CAPITAL REALTY - New
 $65,000Active2 beds 1 baths1,276 sq. ft.
$65,000Active2 beds 1 baths1,276 sq. ft.707 E Iowa Street, Evansville, IN 47711
MLS# 202604129Listed by: KELLER WILLIAMS CAPITAL REALTY - New
 $349,888Active3 beds 2 baths2,313 sq. ft.
$349,888Active3 beds 2 baths2,313 sq. ft.13800 Prairie Drive, Evansville, IN 47725
MLS# 202604091Listed by: FIRST CLASS REALTY - New
 $65,000Active2 beds 1 baths832 sq. ft.
$65,000Active2 beds 1 baths832 sq. ft.509 E Iowa Street, Evansville, IN 47711
MLS# 202604100Listed by: KELLER WILLIAMS CAPITAL REALTY - New
 $443,800Active4 beds 3 baths2,611 sq. ft.
$443,800Active4 beds 3 baths2,611 sq. ft.11344 Goshen Drive, Evansville, IN 47725
MLS# 202604107Listed by: @PROPERTIES

