2116 E Powell Avenue, Evansville, IN 47714
Local realty services provided by:Better Homes and Gardens Real Estate Connections
2116 E Powell Avenue,Evansville, IN 47714
$169,900
- 3 Beds
- 1 Baths
- 1,353 sq. ft.
- Single family
- Active
Upcoming open houses
- Sun, Oct 0512:00 pm - 01:30 pm
Listed by:trae daubyCell: 812-777-4611
Office:dauby real estate
MLS#:202539967
Source:Indiana Regional MLS
Price summary
- Price:$169,900
- Price per sq. ft.:$125.57
About this home
This inviting and move-in ready Cape Cod style home offers 3 bedrooms and 1 bathroom, thoughtful updates, and charming curb appeal in a quiet Evansville neighborhood setting. The main floor opens to a bright living room highlighted by original hardwood floors and large windows, while a versatile loft upstairs offers a second living space. The galley-style eat-in kitchen includes a tile backsplash and easy access to the main-floor laundry. On the first level, the primary and second bedrooms share the full bath, with the second bedroom offering a generous closet, and the spacious third bedroom is tucked upstairs. Outside, the home shines with a 1.5-car detached garage, fenced backyard, brick patio, shaded deck, and firepit area. Updates include a new house roof (2025), garage roof and gutters (2024), garage door and carpet upstairs (2023), exterior paint (2021), and more. Located on a quiet, walkable street close to schools, restaurants, and shopping, this home is full of character and ready to enjoy.
Contact an agent
Home facts
- Year built:1947
- Listing ID #:202539967
- Added:1 day(s) ago
- Updated:October 02, 2025 at 09:47 PM
Rooms and interior
- Bedrooms:3
- Total bathrooms:1
- Full bathrooms:1
- Living area:1,353 sq. ft.
Heating and cooling
- Cooling:Central Air
- Heating:Forced Air
Structure and exterior
- Year built:1947
- Building area:1,353 sq. ft.
- Lot area:0.15 Acres
Schools
- High school:Bosse
- Middle school:Washington
- Elementary school:Harper
Utilities
- Water:Public
- Sewer:Public
Finances and disclosures
- Price:$169,900
- Price per sq. ft.:$125.57
- Tax amount:$1,639
New listings near 2116 E Powell Avenue
- New
 $144,500Active3 beds 1 baths1,660 sq. ft.
$144,500Active3 beds 1 baths1,660 sq. ft.1819 Waggoner Avenue, Evansville, IN 47714
MLS# 202539995Listed by: CATANESE REAL ESTATE - New
 $175,000Active2 beds 1 baths988 sq. ft.
$175,000Active2 beds 1 baths988 sq. ft.3004 W Michigan Street, Evansville, IN 47712
MLS# 202539979Listed by: ERA FIRST ADVANTAGE REALTY, INC - New
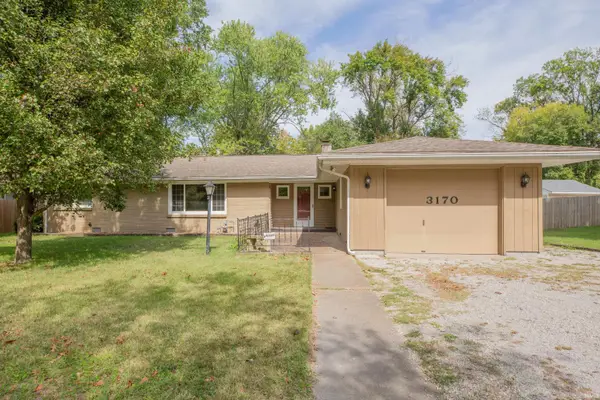 $239,900Active3 beds 2 baths1,654 sq. ft.
$239,900Active3 beds 2 baths1,654 sq. ft.3170 Lake Drive, Evansville, IN 47711
MLS# 202539957Listed by: F.C. TUCKER EMGE - Open Sun, 12 to 2pmNew
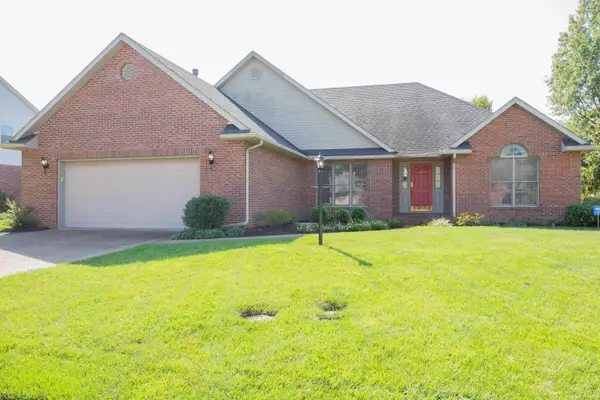 $419,900Active4 beds 3 baths2,910 sq. ft.
$419,900Active4 beds 3 baths2,910 sq. ft.3303 Keystone Hills Drive, Evansville, IN 47711
MLS# 202539924Listed by: F.C. TUCKER EMGE - New
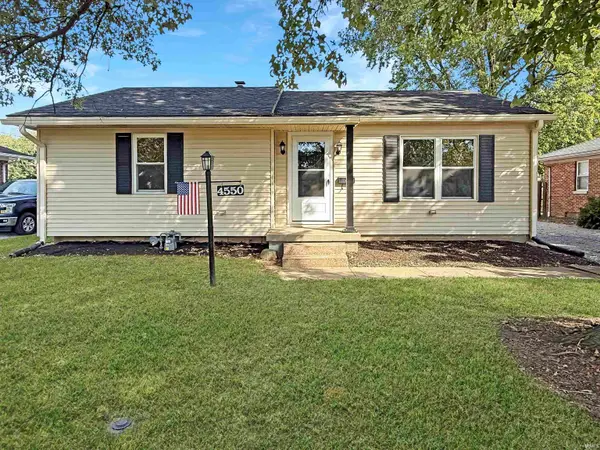 $187,200Active3 beds 1 baths1,014 sq. ft.
$187,200Active3 beds 1 baths1,014 sq. ft.4550 Sweetser Avenue, Evansville, IN 47714
MLS# 202539898Listed by: F.C. TUCKER EMGE - New
 $135,000Active3 beds 1 baths1,340 sq. ft.
$135,000Active3 beds 1 baths1,340 sq. ft.1615 Monroe Avenue, Evansville, IN 47714
MLS# 202539903Listed by: KELLER WILLIAMS CAPITAL REALTY - New
 $95,000Active2 beds 1 baths767 sq. ft.
$95,000Active2 beds 1 baths767 sq. ft.327 Ridgeway Avenue, Evansville, IN 47713
MLS# 202539907Listed by: EXP REALTY, LLC - New
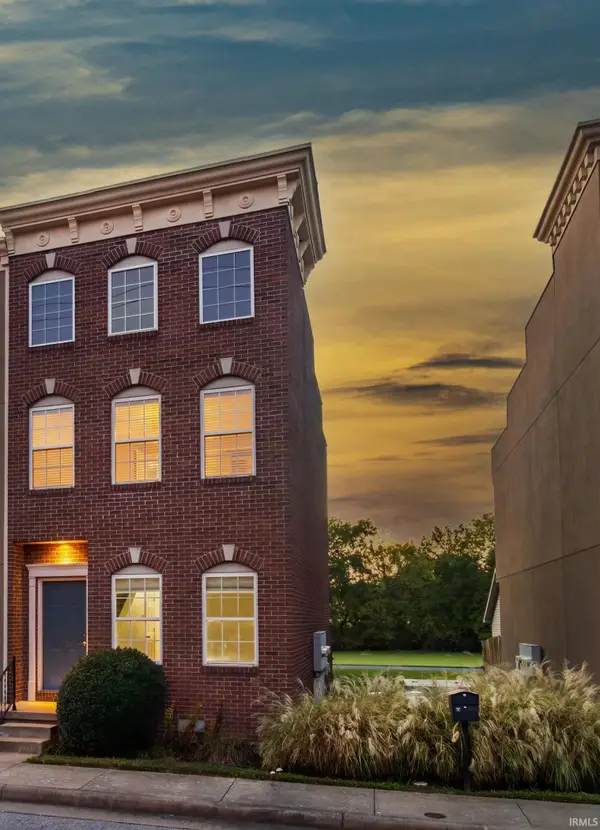 $179,900Active2 beds 2 baths1,172 sq. ft.
$179,900Active2 beds 2 baths1,172 sq. ft.3420 Manhattan Boulevard, Evansville, IN 47711
MLS# 202539873Listed by: KELLER WILLIAMS CAPITAL REALTY - New
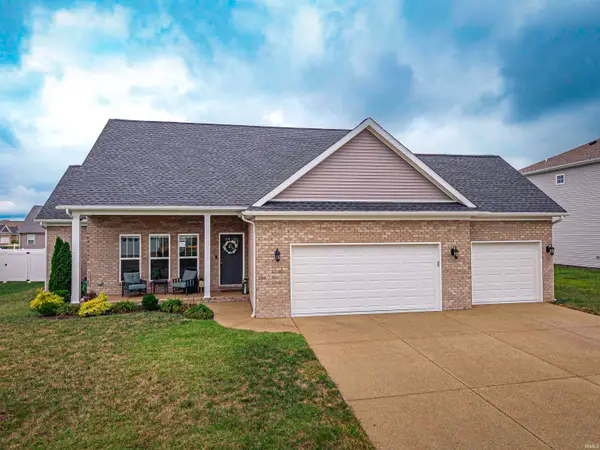 $399,900Active4 beds 3 baths2,139 sq. ft.
$399,900Active4 beds 3 baths2,139 sq. ft.4030 Hornby Lane, Evansville, IN 47725
MLS# 202539876Listed by: WEICHERT REALTORS-THE SCHULZ GROUP
