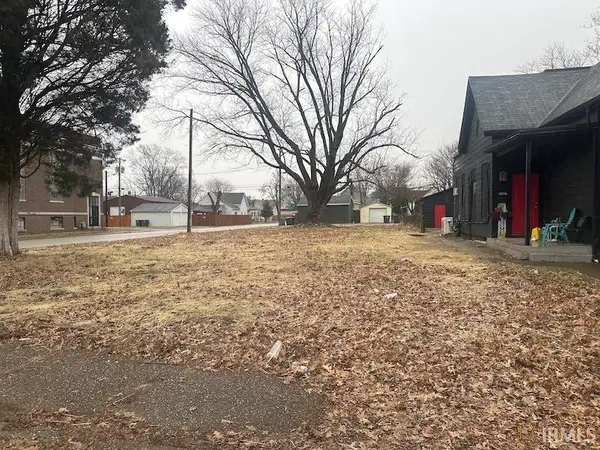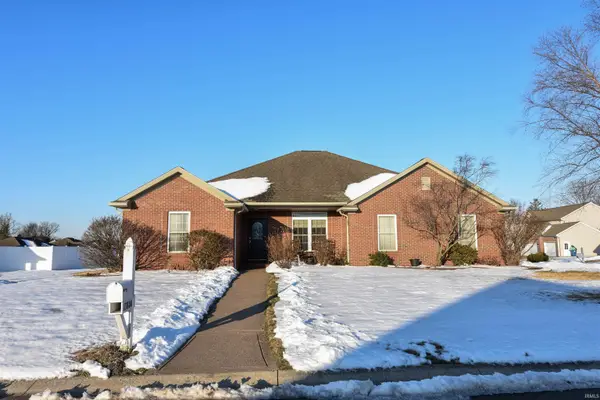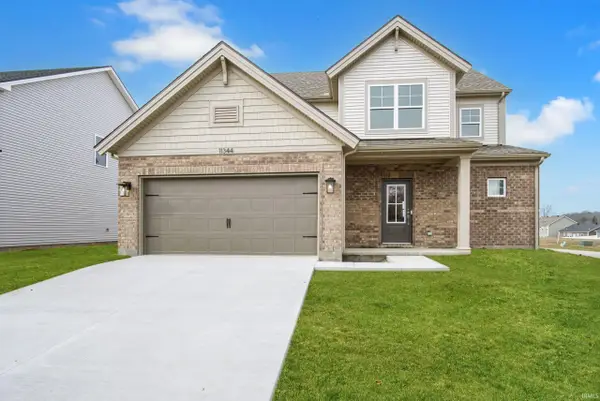2148 Oakland Avenue, Evansville, IN 47711
Local realty services provided by:Better Homes and Gardens Real Estate Connections
Listed by: trae dauby
Office: dauby real estate
MLS#:202342650
Source:Indiana Regional MLS
Price summary
- Price:$132,900
- Price per sq. ft.:$184.58
About this home
Welcome to this completely updated, move in ready home on Evansville's north side! This 2-bedroom, 1-bathroom house is nestled on a quiet street yet conveniently close to all amenities. This residence boasts major updates that ensure peace of mind for years to come. A brand-new roof, flooring, windows, kitchen appliances, furnace, and a fully remodeled bathroom are just a few of the highlights that make this home truly turnkey. As you approach, you'll notice the home's inviting curb appeal, featuring a charming blend of stone and vinyl exterior, complemented by a generously sized covered front porch – the perfect spot to unwind. Step inside, and you'll discover a spacious living room with luxury vinyl flooring and a modern ceiling fan, creating a welcoming atmosphere for relaxation and entertainment. The eat-in kitchen continues the theme of modern elegance with the same stylish flooring, along with brand-new appliances, cabinets, and countertops, providing the perfect space for culinary delights. This home offers two generously sized bedrooms, each adorned with plush carpeting and large windows, allowing natural light to illuminate the space. The fully updated bathroom features a sleek shower-tub combo, completing the contemporary feel of the interior. Venture downstairs to find an unfinished basement, home to the laundry hook-ups, providing additional storage space and the potential for customization to suit your needs. Outside, an open patio awaits, overlooking a spacious fenced backyard – the ideal setting for outdoor gatherings. The property is complemented by a large driveway, providing ample parking spaces for residents and guests alike. Don't miss the opportunity to make this meticulously updated home yours!
Contact an agent
Home facts
- Year built:1946
- Listing ID #:202342650
- Added:813 day(s) ago
- Updated:January 27, 2024 at 09:45 PM
Rooms and interior
- Bedrooms:2
- Total bathrooms:1
- Full bathrooms:1
- Living area:720 sq. ft.
Heating and cooling
- Cooling:Central Air
- Heating:Forced Air
Structure and exterior
- Year built:1946
- Building area:720 sq. ft.
- Lot area:0.18 Acres
Schools
- High school:North
- Middle school:North
- Elementary school:Vogel
Utilities
- Water:City
- Sewer:City
Finances and disclosures
- Price:$132,900
- Price per sq. ft.:$184.58
- Tax amount:$495
New listings near 2148 Oakland Avenue
- New
 $137,900Active3 beds 1 baths988 sq. ft.
$137,900Active3 beds 1 baths988 sq. ft.2625 Hawthorne Avenue, Evansville, IN 47714
MLS# 202604288Listed by: COMFORT HOMES - Open Sat, 12 to 2pmNew
 $349,000Active4 beds 3 baths2,369 sq. ft.
$349,000Active4 beds 3 baths2,369 sq. ft.2525 Belize Drive, Evansville, IN 47725
MLS# 202604291Listed by: CATANESE REAL ESTATE - Open Sat, 10 to 11:30amNew
 $275,000Active3 beds 2 baths1,639 sq. ft.
$275,000Active3 beds 2 baths1,639 sq. ft.11405 Caracaras Court, Evansville, IN 47725
MLS# 202604223Listed by: ERA FIRST ADVANTAGE REALTY, INC - New
 $65,000Active2 beds 1 baths915 sq. ft.
$65,000Active2 beds 1 baths915 sq. ft.414 E Virginia Street, Evansville, IN 47711
MLS# 202604156Listed by: KELLER WILLIAMS CAPITAL REALTY - New
 $14,900Active0.16 Acres
$14,900Active0.16 Acres1602 Delmar Avenue, Evansville, IN 47712
MLS# 202604158Listed by: SOLID GOLD REALTY, INC. - New
 $65,000Active4 beds 1 baths2,003 sq. ft.
$65,000Active4 beds 1 baths2,003 sq. ft.1010 E Mulberry Street, Evansville, IN 47714
MLS# 202604127Listed by: KELLER WILLIAMS CAPITAL REALTY - New
 $65,000Active2 beds 1 baths1,276 sq. ft.
$65,000Active2 beds 1 baths1,276 sq. ft.707 E Iowa Street, Evansville, IN 47711
MLS# 202604129Listed by: KELLER WILLIAMS CAPITAL REALTY - New
 $349,888Active3 beds 2 baths2,313 sq. ft.
$349,888Active3 beds 2 baths2,313 sq. ft.13800 Prairie Drive, Evansville, IN 47725
MLS# 202604091Listed by: FIRST CLASS REALTY - New
 $65,000Active2 beds 1 baths832 sq. ft.
$65,000Active2 beds 1 baths832 sq. ft.509 E Iowa Street, Evansville, IN 47711
MLS# 202604100Listed by: KELLER WILLIAMS CAPITAL REALTY - New
 $443,800Active4 beds 3 baths2,611 sq. ft.
$443,800Active4 beds 3 baths2,611 sq. ft.11344 Goshen Drive, Evansville, IN 47725
MLS# 202604107Listed by: @PROPERTIES

