2157 E Mulberry Street, Evansville, IN 47714
Local realty services provided by:Better Homes and Gardens Real Estate Connections
Listed by: stephanie morrisOffice: 812-426-9020
Office: f.c. tucker emge
MLS#:202546697
Source:Indiana Regional MLS
Price summary
- Price:$219,900
- Price per sq. ft.:$103.58
About this home
Welcome home to 2157 E Mulberry conveniently located near UE. This 3 bedroom 2 FULL bath home was remodeled in 2022. The charming porch will invite you in and the OPEN concept will make you want to stay. So many great features and updates throughout, including rejuvenated hardwood floors, neutral paint, additional lighting and so much more. The GREAT ROOM has a fireplace and built-ins, plus has original hardwood floors and is open to the kitchen. The EAT IN KITCHEN offers stainless steel appliances, granite counters, tiled backsplash, a separate coffee bar PLUS there is room for an extra large dining room table and chairs. On the main level you will find 2 nice sized bedrooms and a full bath with tub/shower combo. The upper level has a PRIMARY SUITE with 200+ square foot bedroom and a full bath with walk in shower. The lower level has great storage space, and the laundry area, plus the washer/dryer are included. Outside is a covered front porch, level backyard which has a full privacy fence. Don't miss your chance at this great home.
Contact an agent
Home facts
- Year built:1940
- Listing ID #:202546697
- Added:1 day(s) ago
- Updated:November 20, 2025 at 04:41 AM
Rooms and interior
- Bedrooms:3
- Total bathrooms:2
- Full bathrooms:2
- Living area:1,313 sq. ft.
Heating and cooling
- Cooling:Central Air
- Heating:Gas
Structure and exterior
- Year built:1940
- Building area:1,313 sq. ft.
- Lot area:0.16 Acres
Schools
- High school:Bosse
- Middle school:Washington
- Elementary school:Harper
Utilities
- Water:Public
- Sewer:Public
Finances and disclosures
- Price:$219,900
- Price per sq. ft.:$103.58
- Tax amount:$1,640
New listings near 2157 E Mulberry Street
- New
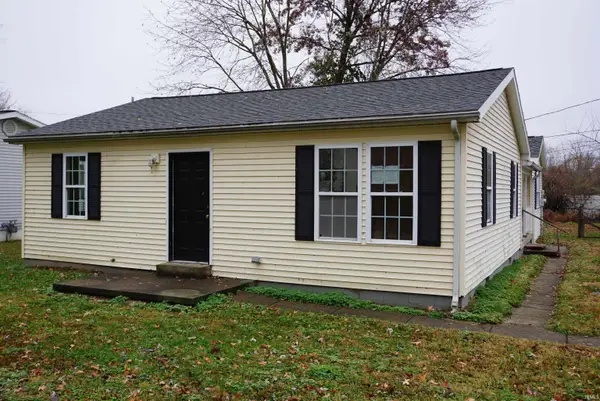 $69,900Active4 beds 2 baths1,580 sq. ft.
$69,900Active4 beds 2 baths1,580 sq. ft.4020 N Fourth Avenue, Evansville, IN 47711
MLS# 202546682Listed by: ERA FIRST ADVANTAGE REALTY, INC - New
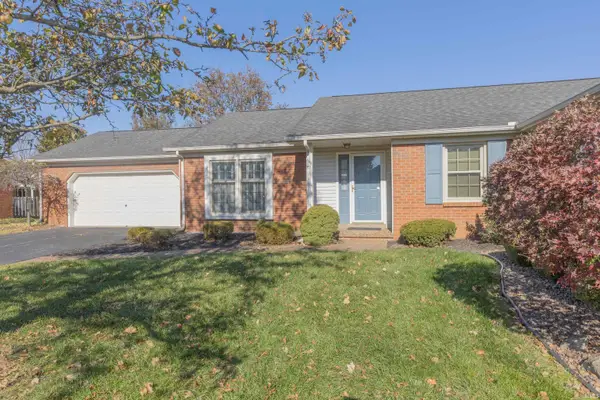 $214,900Active2 beds 2 baths1,510 sq. ft.
$214,900Active2 beds 2 baths1,510 sq. ft.728 Kingswood Court, Evansville, IN 47715
MLS# 202546686Listed by: F.C. TUCKER EMGE - Open Sat, 2 to 3:30pmNew
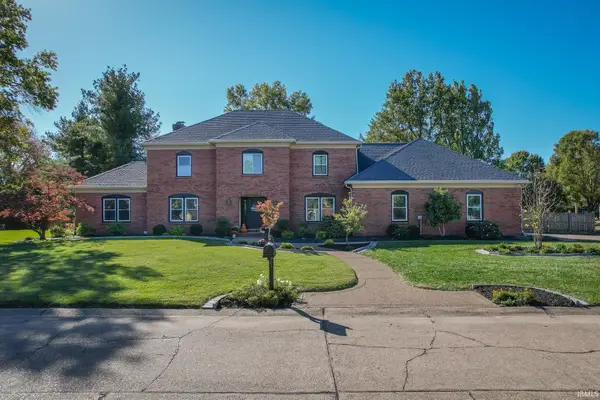 $545,000Active4 beds 3 baths4,117 sq. ft.
$545,000Active4 beds 3 baths4,117 sq. ft.7849 Brookshire Court, Evansville, IN 47715
MLS# 202546664Listed by: DAUBY REAL ESTATE - New
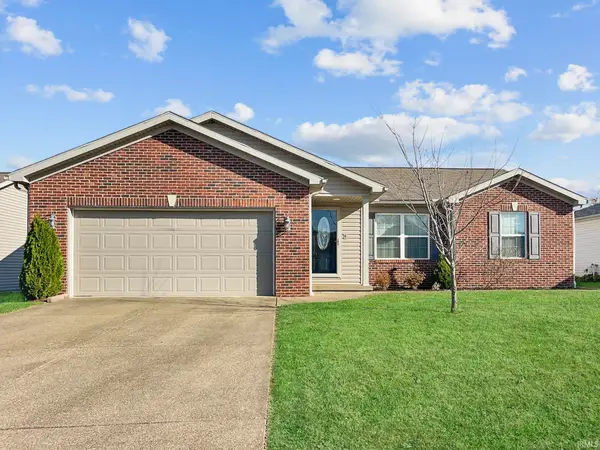 $247,500Active3 beds 2 baths1,343 sq. ft.
$247,500Active3 beds 2 baths1,343 sq. ft.12421 Cold Water Drive, Evansville, IN 47725
MLS# 202546669Listed by: F.C. TUCKER EMGE - New
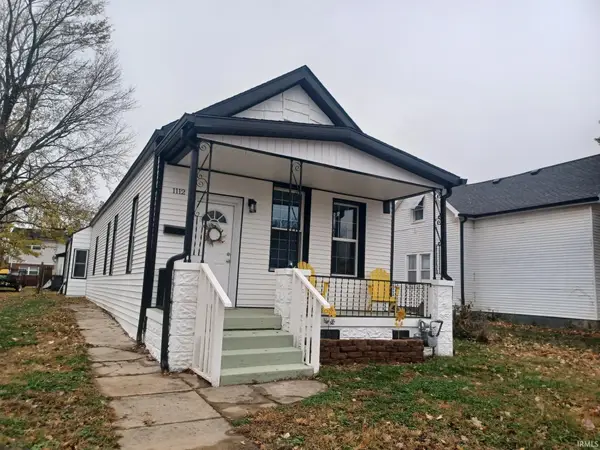 $140,000Active3 beds 2 baths1,218 sq. ft.
$140,000Active3 beds 2 baths1,218 sq. ft.1112 W Iowa Street, Evansville, IN 47710
MLS# 202546675Listed by: BAKER AUCTION & REALTY - Open Sun, 12:30 to 2pmNew
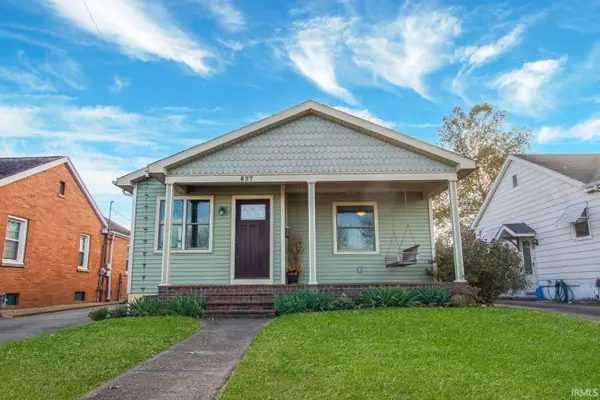 $209,900Active3 beds 2 baths1,867 sq. ft.
$209,900Active3 beds 2 baths1,867 sq. ft.837 Herndon Drive, Evansville, IN 47711
MLS# 202546650Listed by: @PROPERTIES - Open Thu, 5 to 6:30pmNew
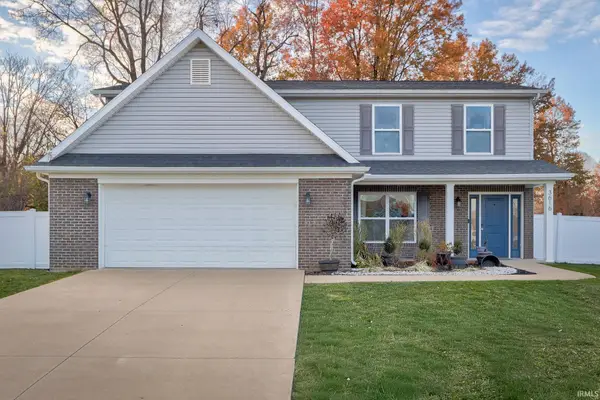 $385,000Active5 beds 3 baths2,552 sq. ft.
$385,000Active5 beds 3 baths2,552 sq. ft.3616 Ebbets Drive, Evansville, IN 47725
MLS# 202546609Listed by: DAUBY REAL ESTATE - Open Thu, 4 to 6pmNew
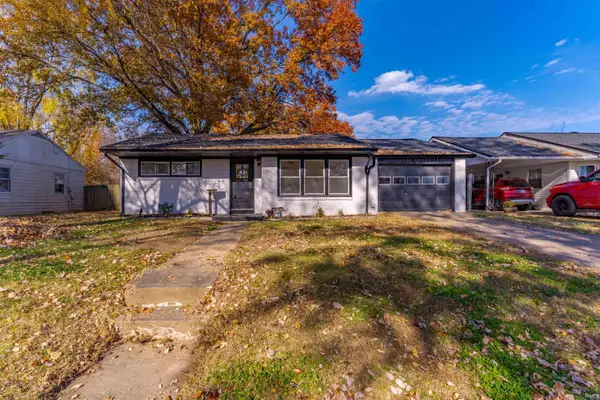 $250,000Active3 beds 2 baths1,251 sq. ft.
$250,000Active3 beds 2 baths1,251 sq. ft.5024 Graham Avenue, Evansville, IN 47715
MLS# 202546588Listed by: ERA FIRST ADVANTAGE REALTY, INC - New
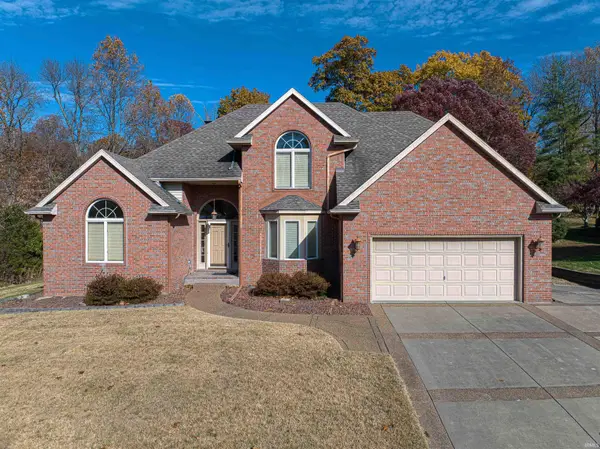 $340,000Active4 beds 3 baths2,679 sq. ft.
$340,000Active4 beds 3 baths2,679 sq. ft.1314 Hunters Ridge Court, Evansville, IN 47725
MLS# 202546595Listed by: ERA FIRST ADVANTAGE REALTY, INC
