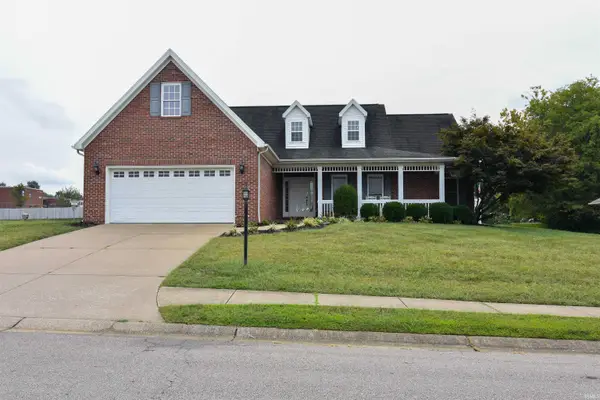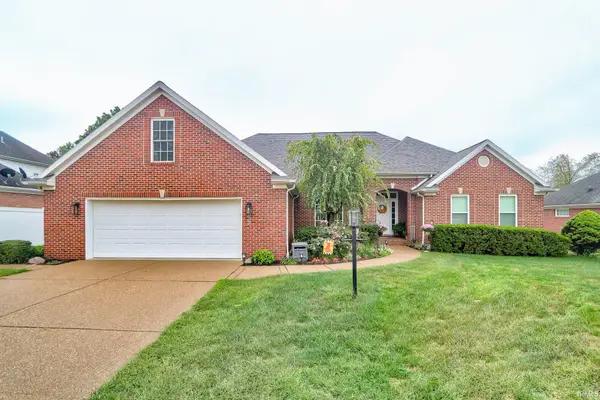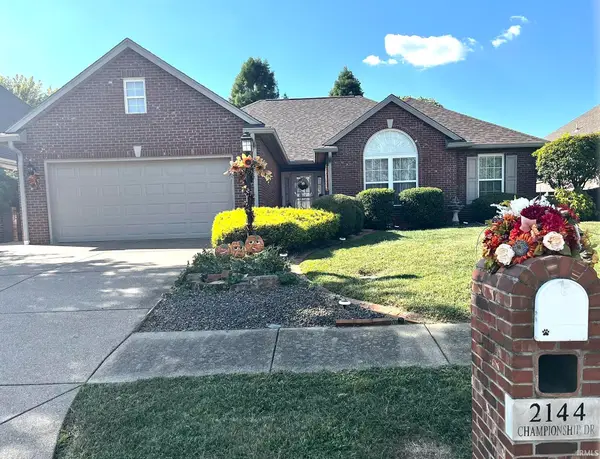2200 E Boonville New Harmony Road, Evansville, IN 47725
Local realty services provided by:Better Homes and Gardens Real Estate Connections
Listed by:liz millerOffice: 812-858-2400
Office:era first advantage realty, inc
MLS#:202523510
Source:Indiana Regional MLS
Price summary
- Price:$450,000
- Price per sq. ft.:$168.04
About this home
Discover your dream home at E Boonville New Harmony, a sprawling ranch on a 1.1-acre lot in McCutchanville. The updated kitchen (new counters 2023, tile backsplash 2024) flows into a spacious living room with a fireplace and a light-filled dining area. A versatile flex-space offers scenic backyard views. Two guest bedrooms share an updated full bathroom. The private primary suite features picturesque views, deck/hot tub access, a large walk-in closet with included washer/dryer, and an oversized full bath with dual sinks, a soaking tub, and a walk-in shower. The lower level is an entertainer's paradise with a built-in entertainment system including a projector screen and speakers. Outdoor living is abundant with a screened-in porch, a massive deck system with an included hot tub, and a new firepit. This meticulously maintained home boasts a BRAND NEW ROOF (June 2025), new carpet (June 2025), fresh paint, an upgraded kitchen, and professionally cleaned/resealed aggregate and stonework (June 2025). Additional features include a Nest smart home system, a Ring Security System, and updated light fixtures.
Contact an agent
Home facts
- Year built:1950
- Listing ID #:202523510
- Added:98 day(s) ago
- Updated:September 24, 2025 at 07:23 AM
Rooms and interior
- Bedrooms:3
- Total bathrooms:2
- Full bathrooms:2
- Living area:2,678 sq. ft.
Heating and cooling
- Cooling:Central Air
- Heating:Gas
Structure and exterior
- Roof:Shingle
- Year built:1950
- Building area:2,678 sq. ft.
- Lot area:1.18 Acres
Schools
- High school:North
- Middle school:North
- Elementary school:Scott
Utilities
- Water:Public
- Sewer:Public
Finances and disclosures
- Price:$450,000
- Price per sq. ft.:$168.04
- Tax amount:$2,435
New listings near 2200 E Boonville New Harmony Road
- New
 $879,000Active6 beds 4 baths4,800 sq. ft.
$879,000Active6 beds 4 baths4,800 sq. ft.8101 Pelican Pointe Drive, Evansville, IN 47725
MLS# 202538910Listed by: F.C. TUCKER EMGE - New
 $399,000Active4 beds 3 baths2,865 sq. ft.
$399,000Active4 beds 3 baths2,865 sq. ft.3700 Grinell Drive, Evansville, IN 47711
MLS# 202538920Listed by: COMFORT HOMES - New
 $275,000Active6 beds 4 baths3,136 sq. ft.
$275,000Active6 beds 4 baths3,136 sq. ft.903 Edgar Street, Evansville, IN 47710
MLS# 202538891Listed by: KELLER WILLIAMS CAPITAL REALTY - New
 $275,000Active6 beds 4 baths3,136 sq. ft.
$275,000Active6 beds 4 baths3,136 sq. ft.903 Edgar Street, Evansville, IN 47710
MLS# 202538892Listed by: KELLER WILLIAMS CAPITAL REALTY - New
 $389,800Active4 beds 3 baths2,151 sq. ft.
$389,800Active4 beds 3 baths2,151 sq. ft.5122 Goldfinch Drive, Evansville, IN 47725
MLS# 202538900Listed by: ERA FIRST ADVANTAGE REALTY, INC - New
 $344,700Active5 beds 3 baths2,549 sq. ft.
$344,700Active5 beds 3 baths2,549 sq. ft.9919 Blyth Drive, Evansville, IN 47725
MLS# 202538859Listed by: ERA FIRST ADVANTAGE REALTY, INC - New
 $359,888Active3 beds 2 baths2,008 sq. ft.
$359,888Active3 beds 2 baths2,008 sq. ft.1233 Parmely Drive, Evansville, IN 47725
MLS# 202538858Listed by: FIRST CLASS REALTY - Open Thu, 5 to 6:30pmNew
 $440,000Active4 beds 3 baths2,996 sq. ft.
$440,000Active4 beds 3 baths2,996 sq. ft.10826 Havenwood Meadows Drive, Evansville, IN 47725
MLS# 202538838Listed by: DAUBY REAL ESTATE - Open Sun, 1 to 2:30pmNew
 $320,000Active3 beds 2 baths1,686 sq. ft.
$320,000Active3 beds 2 baths1,686 sq. ft.2144 Championship Drive, Evansville, IN 47725
MLS# 202538823Listed by: LANDMARK REALTY & DEVELOPMENT, INC - Open Sun, 1 to 2:30pmNew
 $169,900Active3 beds 1 baths1,080 sq. ft.
$169,900Active3 beds 1 baths1,080 sq. ft.1145 W Heerdink Avenue, Evansville, IN 47710
MLS# 202538813Listed by: CATANESE REAL ESTATE
