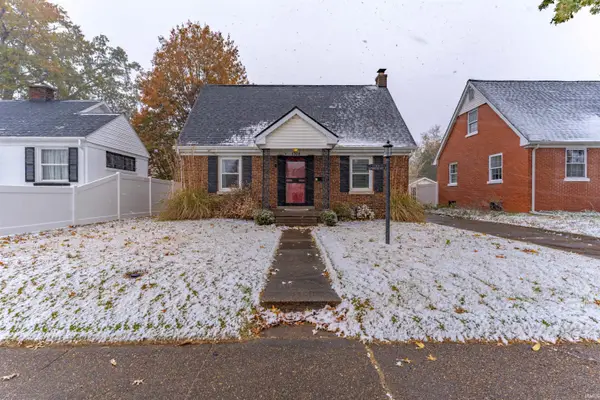2214 W Illinois Street, Evansville, IN 47712
Local realty services provided by:Better Homes and Gardens Real Estate Connections
Listed by: jeremiah momineeCell: 812-454-1146
Office: berkshire hathaway homeservices indiana realty
MLS#:202519424
Source:Indiana Regional MLS
Price summary
- Price:$124,900
- Price per sq. ft.:$90.77
About this home
Welcome to 2214 W. Illinois St. This home consists of 3 bed 1.5 bath with eat-in-kitchen and a detached all block garage. Walking distance from Frannklin St. night life scene and close to restaurants and multiple coffee shops. Electric fireplace insert graces you as you enter the living room. Spacious eat-in kitchen with plenty of cabinet space. Main floor bedroom that has a walk-in closet that is off the kitchen area. Utility room off this main floor bedroom & a covered porch area off main floor bedroom that walks out to backyard. Unfinished partial basement is where you will find the hot water heater and furnace. Privacy fenced yard is landscaped with butterfly bushes and more. Per owner: mostly new replacement windows in '04, central air in '05, newer carpet in living room, new sump pump in '05, updated plumbing in '03, newer light fixtures and ceiling fans, & new front door'05. Two other bedrooms are located on upper 2nd level. One of the bedrooms has his/her closets and don't forget the half bath off other bedroom. Attention! Attic space could make for a bonus room area for the kids to go play or for added storage space.
Contact an agent
Home facts
- Year built:1889
- Listing ID #:202519424
- Added:170 day(s) ago
- Updated:November 11, 2025 at 08:51 AM
Rooms and interior
- Bedrooms:3
- Total bathrooms:2
- Full bathrooms:1
- Living area:1,376 sq. ft.
Heating and cooling
- Cooling:Central Air
- Heating:Forced Air, Gas
Structure and exterior
- Roof:Asphalt
- Year built:1889
- Building area:1,376 sq. ft.
- Lot area:0.06 Acres
Schools
- High school:Francis Joseph Reitz
- Middle school:Helfrich
- Elementary school:Cynthia Heights
Utilities
- Water:City
- Sewer:City
Finances and disclosures
- Price:$124,900
- Price per sq. ft.:$90.77
- Tax amount:$1,315
New listings near 2214 W Illinois Street
- New
 $8,000Active0.41 Acres
$8,000Active0.41 Acres2923 Skyline Drive, Evansville, IN 47712
MLS# 202545520Listed by: F.C. TUCKER EMGE - New
 $235,000Active3 beds 2 baths1,756 sq. ft.
$235,000Active3 beds 2 baths1,756 sq. ft.1719 Seasons Ridge Boulevard, Evansville, IN 47715
MLS# 202545516Listed by: KELLER WILLIAMS CAPITAL REALTY - New
 $205,000Active4 beds 1 baths1,550 sq. ft.
$205,000Active4 beds 1 baths1,550 sq. ft.1708 Washington Avenue, Evansville, IN 47714
MLS# 202545490Listed by: ERA FIRST ADVANTAGE REALTY, INC - New
 $379,900Active3 beds 2 baths2,189 sq. ft.
$379,900Active3 beds 2 baths2,189 sq. ft.3243 Ralston Drive, Evansville, IN 47715
MLS# 202545461Listed by: F.C. TUCKER EMGE - New
 $340,000Active3 beds 2 baths1,628 sq. ft.
$340,000Active3 beds 2 baths1,628 sq. ft.1501 Eli Drive, Evansville, IN 47711
MLS# 202545425Listed by: ERA FIRST ADVANTAGE REALTY, INC - New
 $79,900Active2 beds 2 baths1,088 sq. ft.
$79,900Active2 beds 2 baths1,088 sq. ft.1100 Erie Avenue #301, Evansville, IN 47715
MLS# 202545428Listed by: ERA FIRST ADVANTAGE REALTY, INC - Open Sun, 1 to 2:30pmNew
 $359,900Active4 beds 3 baths2,450 sq. ft.
$359,900Active4 beds 3 baths2,450 sq. ft.15430 Shakespeare Drive, Evansville, IN 47725
MLS# 202545414Listed by: F.C. TUCKER EMGE - New
 $239,900Active3 beds 2 baths1,126 sq. ft.
$239,900Active3 beds 2 baths1,126 sq. ft.1835 Greencastle Drive, Evansville, IN 47715
MLS# 202545339Listed by: KELLER WILLIAMS CAPITAL REALTY - Open Sun, 12 to 1:30pmNew
 $159,900Active2 beds 1 baths1,130 sq. ft.
$159,900Active2 beds 1 baths1,130 sq. ft.3324 W Virginia Street, Evansville, IN 47712
MLS# 202545326Listed by: EXP REALTY, LLC - New
 $219,900Active2 beds 1 baths1,276 sq. ft.
$219,900Active2 beds 1 baths1,276 sq. ft.2131 W Iowa Street, Evansville, IN 47712
MLS# 202545322Listed by: NEXTHOME HAHN KIEFER RESIDENTIAL
