2218 E Riverside Drive, Evansville, IN 47714
Local realty services provided by:Better Homes and Gardens Real Estate Connections
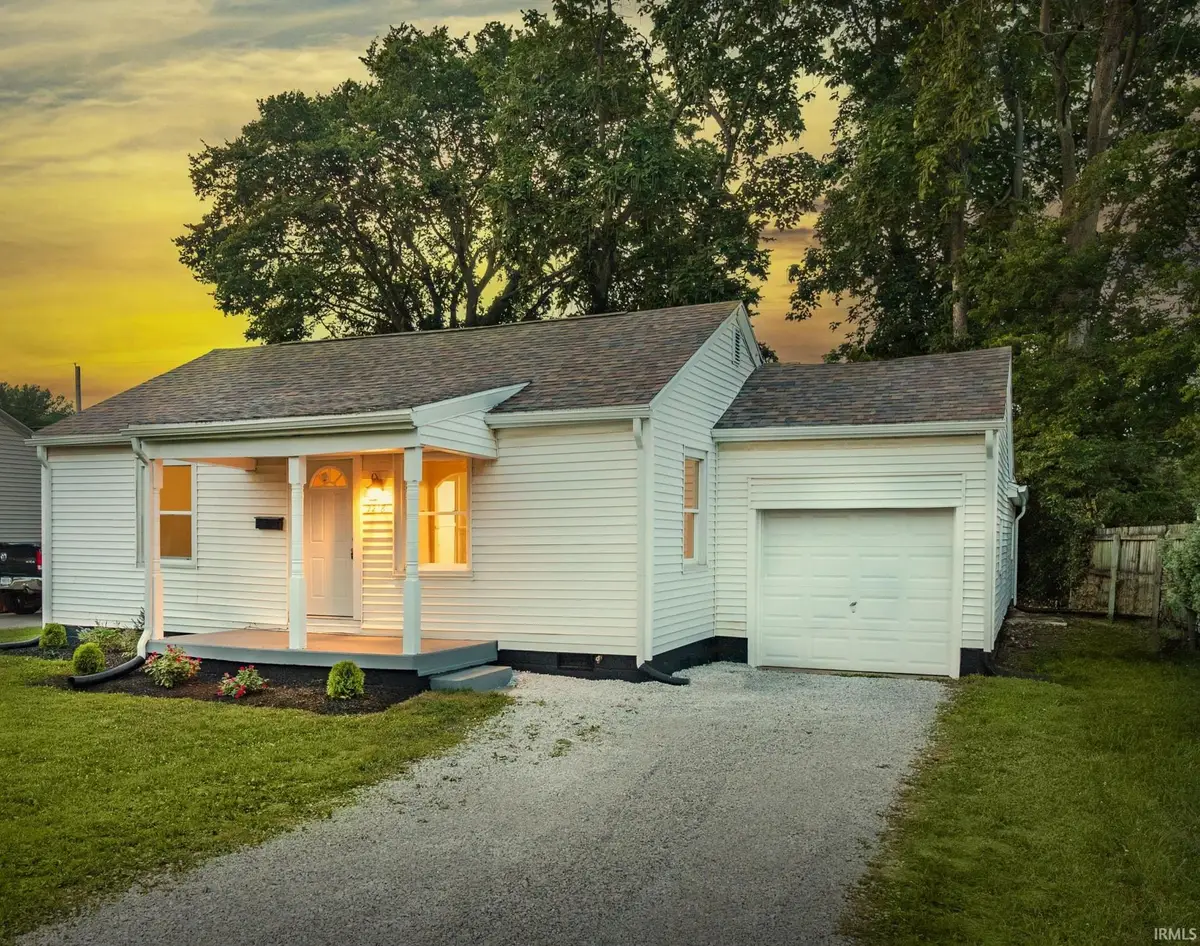
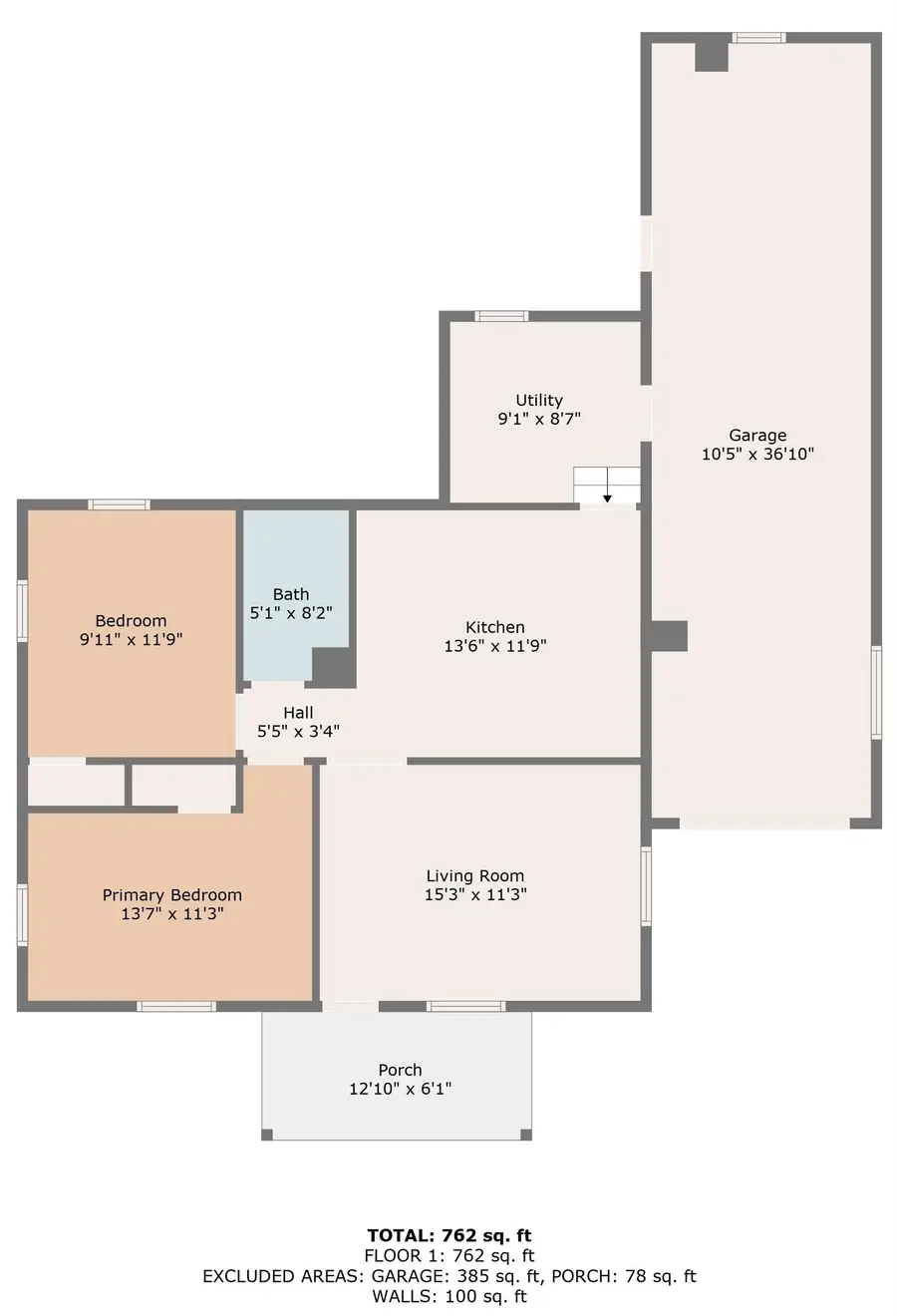
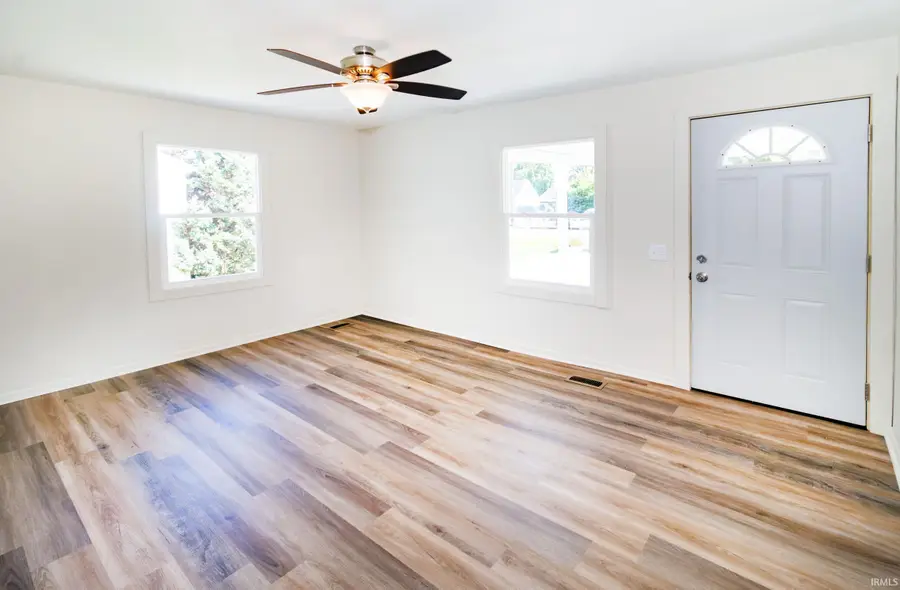
Listed by:casey mccoyCell: 812-760-6576
Office:keller williams capital realty
MLS#:202527835
Source:Indiana Regional MLS
Price summary
- Price:$110,000
- Price per sq. ft.:$135.8
About this home
Welcome home to this beautifully updated 2 bed, 1 bath gem; perfect for first time homebuyers or anyone looking to downsize without sacrificing comfort or style. Everything has been thoughtfully redone from top to bottom; fresh interior paint, brand new flooring, modern lighting, and stylish new appliances that make the kitchen shine. Enjoy the ease of one level living and the convenience of an oversized, attached garage! The long driveway leads to the tandem 2 car garage, offering 380+ sqft; ideal for parking and a workshop! Step outside to a large, mostly fenced, backyard offering plenty of room to garden, play, or entertain. Enjoy your morning coffee on the covered front porch. With modern updates, and a functional layout, this home is ready for its next chapter. There's nothing to do here except move in!
Contact an agent
Home facts
- Year built:1947
- Listing Id #:202527835
- Added:28 day(s) ago
- Updated:August 14, 2025 at 07:26 AM
Rooms and interior
- Bedrooms:2
- Total bathrooms:1
- Full bathrooms:1
- Living area:810 sq. ft.
Heating and cooling
- Cooling:Central Air
- Heating:Forced Air, Gas
Structure and exterior
- Roof:Shingle
- Year built:1947
- Building area:810 sq. ft.
- Lot area:0.16 Acres
Schools
- High school:William Henry Harrison
- Middle school:McGary
- Elementary school:Fairlawn
Utilities
- Water:Public
- Sewer:Public
Finances and disclosures
- Price:$110,000
- Price per sq. ft.:$135.8
- Tax amount:$698
New listings near 2218 E Riverside Drive
- New
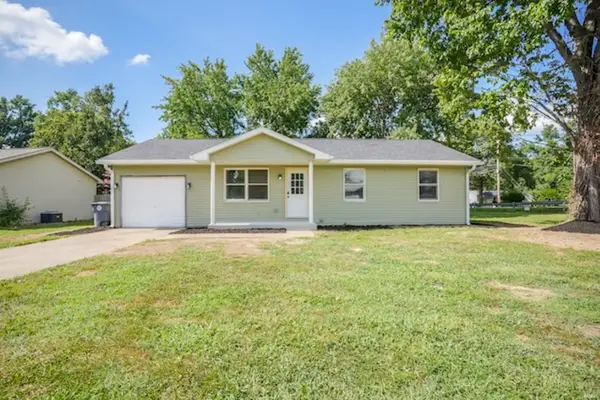 $160,000Active3 beds 2 baths988 sq. ft.
$160,000Active3 beds 2 baths988 sq. ft.1728 Zoar Avenue, Evansville, IN 47714
MLS# 202532322Listed by: @PROPERTIES - New
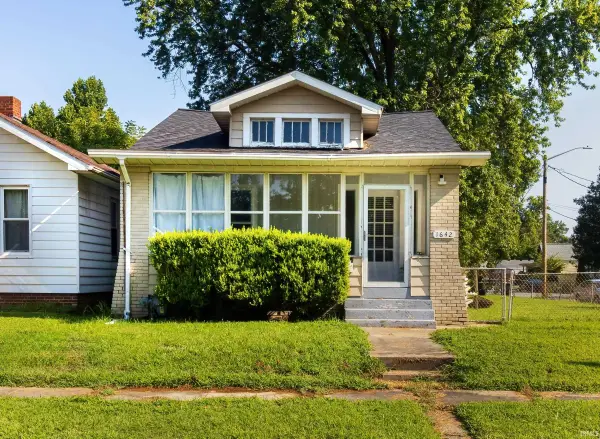 $130,000Active2 beds 1 baths748 sq. ft.
$130,000Active2 beds 1 baths748 sq. ft.1642 E Indiana Street, Evansville, IN 47710
MLS# 202532327Listed by: RE/MAX REVOLUTION - New
 $44,500Active1 beds 1 baths729 sq. ft.
$44,500Active1 beds 1 baths729 sq. ft.1919 S Fares Avenue, Evansville, IN 47714
MLS# 202532329Listed by: BAKER AUCTION & REALTY - New
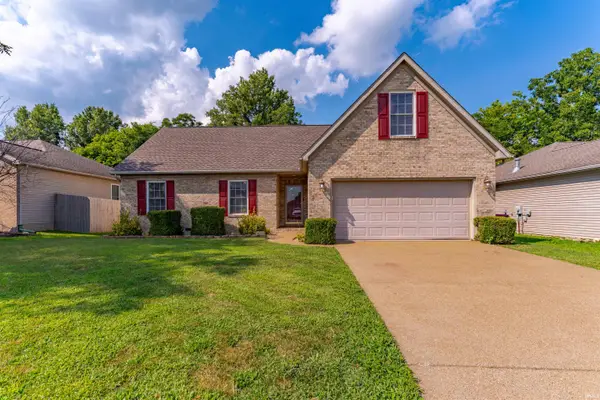 Listed by BHGRE$259,900Active4 beds 2 baths1,531 sq. ft.
Listed by BHGRE$259,900Active4 beds 2 baths1,531 sq. ft.4544 Rathbone Drive, Evansville, IN 47725
MLS# 202532306Listed by: ERA FIRST ADVANTAGE REALTY, INC - New
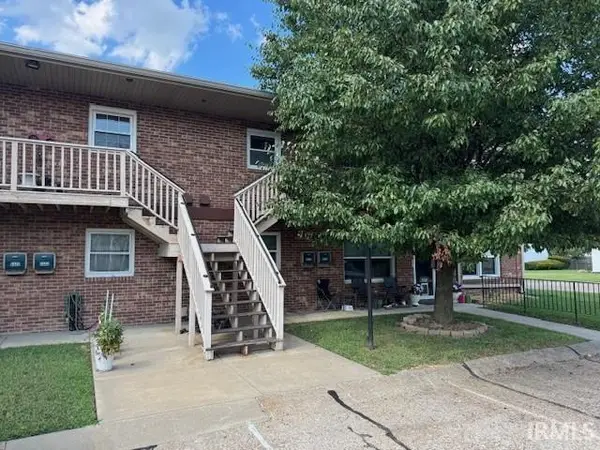 $129,900Active3 beds 2 baths1,394 sq. ft.
$129,900Active3 beds 2 baths1,394 sq. ft.5524 Jackson Court, Evansville, IN 47715
MLS# 202532312Listed by: HAHN KIEFER REAL ESTATE SERVICES - New
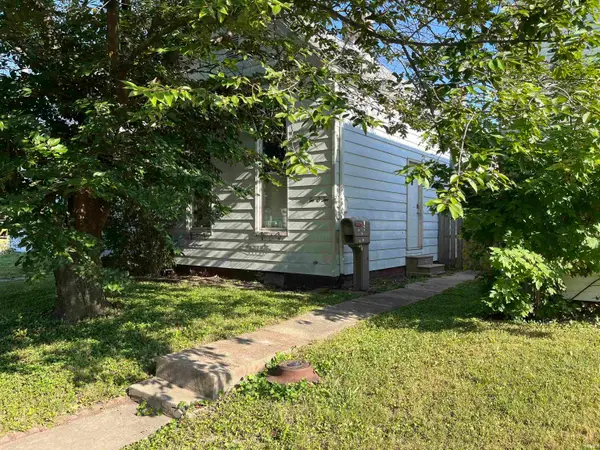 $87,000Active2 beds 1 baths1,072 sq. ft.
$87,000Active2 beds 1 baths1,072 sq. ft.202 E Tennesse Street, Evansville, IN 47711
MLS# 202532319Listed by: CATANESE REAL ESTATE - New
 Listed by BHGRE$309,900Active4 beds 2 baths1,900 sq. ft.
Listed by BHGRE$309,900Active4 beds 2 baths1,900 sq. ft.5501 Kratzville Road, Evansville, IN 47710
MLS# 202532320Listed by: ERA FIRST ADVANTAGE REALTY, INC - New
 $129,777Active3 beds 1 baths864 sq. ft.
$129,777Active3 beds 1 baths864 sq. ft.1624 Beckman Avenue, Evansville, IN 47714
MLS# 202532255Listed by: 4REALTY, LLC - New
 $214,900Active2 beds 2 baths1,115 sq. ft.
$214,900Active2 beds 2 baths1,115 sq. ft.8215 River Park Way, Evansville, IN 47715
MLS# 202532212Listed by: J REALTY LLC - New
 $674,900Active4 beds 4 baths4,996 sq. ft.
$674,900Active4 beds 4 baths4,996 sq. ft.1220 Tall Timbers Drive, Evansville, IN 47725
MLS# 202532187Listed by: F.C. TUCKER EMGE
