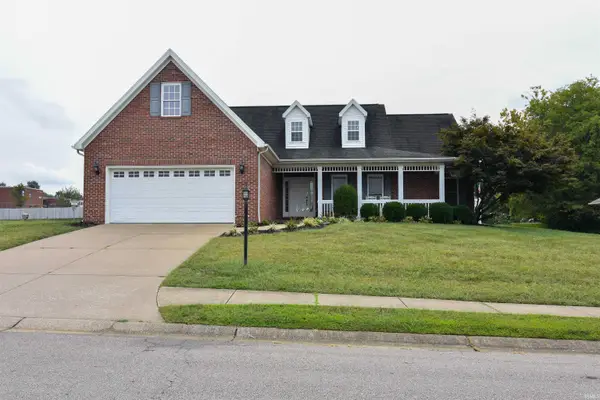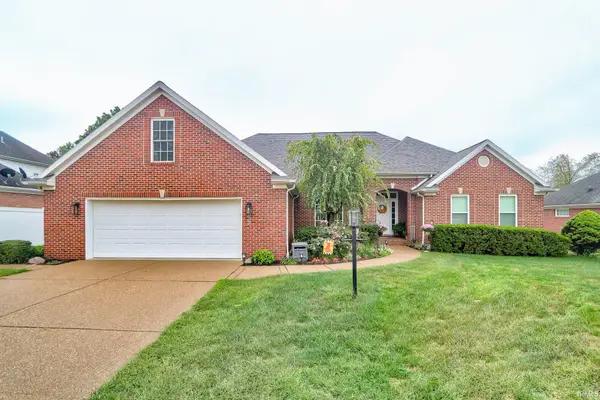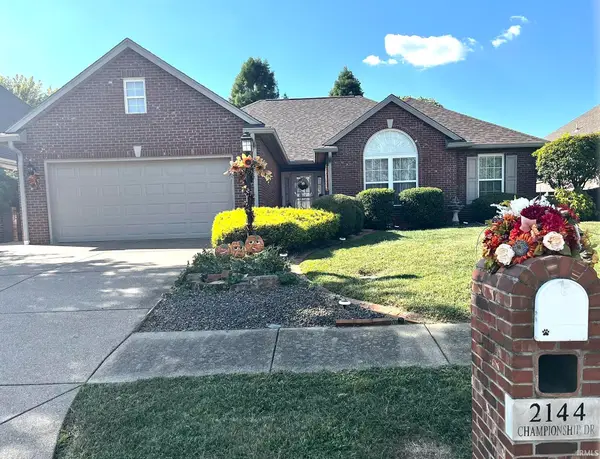2301 Schenk Road, Evansville, IN 47720
Local realty services provided by:Better Homes and Gardens Real Estate Connections
Listed by:melanie quatesOffice: 812-473-4663
Office:era first advantage realty, inc
MLS#:202526413
Source:Indiana Regional MLS
Price summary
- Price:$859,900
- Price per sq. ft.:$169.37
About this home
Start Showing Date: 7/11/2025 Start showing date Friday, July 11th. Welcome to this truly magnificent custom-built 1.5-story brick home, ideally set on 2.5 peaceful, wooded acres on Evansville's desirable northwest side. With over 4,600 square feet of thoughtfully designed living space, this 5-bedroom, 4 full and 2 half bath residence combines timeless elegance with comfort, functionality, and incredible upgrades. Step into the grand two-story foyer featuring a dramatic arched window and decorative ledge. The formal dining room, framed by classic columns, opens to a cozy front sun porch‹”perfect for quiet mornings or casual entertaining. The great room stuns with soaring ceilings, a full wall of windows overlooking the wooded backyard, custom built-ins, and a beautiful fireplace. The kitchen blends sophistication and function with custom Maple cabinetry, sleek black accent cabinetry, granite countertops, tumbled stone backsplash, wine racks, a walk-in pantry, and a breakfast bar that connects to a sun-filled dining nook and maintenance-free deck. The main-level owner's suite offers a private retreat with tray ceilings, dual walk-in closets, and a spa-like bath featuring a whirlpool tub and separate shower. A spacious main-floor laundry room sits conveniently off the kitchen. Upstairs Highlights: Three large bedrooms, One private ensuite, One additional full bathroom, Bonus room‹”perfect for play, work, or relaxation; Catwalk overlooking the living room, adding architectural interest and natural light. Finished Basement Features: Large open family/rec room, Full bar/kitchenette with updated cabinets and countertop (2025), Additional bedroom and full bath‹”ideal for guests or multi-generational living, Expansive mechanical room providing tons of storage. The home also includes a 34' x 70' fully insulated pole barn with concrete foundation walls, two heaters, an insulated overhead door, and a custom basketball goal‹”offering space for hobbies, storage, or indoor fun. Recent Seller Updates (2022‹“2025): Main-level & basement HVAC (2024); Water heater (2024); Water softener (2025); Whole-house humidifier (2025); Garbage disposal & instant hot water (2025); LED recessed lighting (2025); Kitchen & basement kitchenette cabinetry (2025); Kitchenette countertop (2025); Updated home alarm system with cellular (2025); New carpet (2025); Kitchen refrigerator (2025); Kitchenette refrigerator (2023); 50-year architectural roof (2022); New gutters (2022); Septic pumped (2025)
Contact an agent
Home facts
- Year built:2001
- Listing ID #:202526413
- Added:78 day(s) ago
- Updated:September 24, 2025 at 07:23 AM
Rooms and interior
- Bedrooms:5
- Total bathrooms:6
- Full bathrooms:4
- Living area:4,666 sq. ft.
Heating and cooling
- Cooling:Central Air
- Heating:Forced Air, Gas
Structure and exterior
- Year built:2001
- Building area:4,666 sq. ft.
- Lot area:2.5 Acres
Schools
- High school:Central
- Middle school:Thompkins
- Elementary school:Highland
Utilities
- Water:Public
- Sewer:Septic
Finances and disclosures
- Price:$859,900
- Price per sq. ft.:$169.37
- Tax amount:$7,650
New listings near 2301 Schenk Road
- New
 $879,000Active6 beds 4 baths4,800 sq. ft.
$879,000Active6 beds 4 baths4,800 sq. ft.8101 Pelican Pointe Drive, Evansville, IN 47725
MLS# 202538910Listed by: F.C. TUCKER EMGE - New
 $399,000Active4 beds 3 baths2,865 sq. ft.
$399,000Active4 beds 3 baths2,865 sq. ft.3700 Grinell Drive, Evansville, IN 47711
MLS# 202538920Listed by: COMFORT HOMES - New
 $275,000Active6 beds 4 baths3,136 sq. ft.
$275,000Active6 beds 4 baths3,136 sq. ft.903 Edgar Street, Evansville, IN 47710
MLS# 202538891Listed by: KELLER WILLIAMS CAPITAL REALTY - New
 $275,000Active6 beds 4 baths3,136 sq. ft.
$275,000Active6 beds 4 baths3,136 sq. ft.903 Edgar Street, Evansville, IN 47710
MLS# 202538892Listed by: KELLER WILLIAMS CAPITAL REALTY - New
 $389,800Active4 beds 3 baths2,151 sq. ft.
$389,800Active4 beds 3 baths2,151 sq. ft.5122 Goldfinch Drive, Evansville, IN 47725
MLS# 202538900Listed by: ERA FIRST ADVANTAGE REALTY, INC - New
 $344,700Active5 beds 3 baths2,549 sq. ft.
$344,700Active5 beds 3 baths2,549 sq. ft.9919 Blyth Drive, Evansville, IN 47725
MLS# 202538859Listed by: ERA FIRST ADVANTAGE REALTY, INC - New
 $359,888Active3 beds 2 baths2,008 sq. ft.
$359,888Active3 beds 2 baths2,008 sq. ft.1233 Parmely Drive, Evansville, IN 47725
MLS# 202538858Listed by: FIRST CLASS REALTY - Open Thu, 5 to 6:30pmNew
 $440,000Active4 beds 3 baths2,996 sq. ft.
$440,000Active4 beds 3 baths2,996 sq. ft.10826 Havenwood Meadows Drive, Evansville, IN 47725
MLS# 202538838Listed by: DAUBY REAL ESTATE - Open Sun, 1 to 2:30pmNew
 $320,000Active3 beds 2 baths1,686 sq. ft.
$320,000Active3 beds 2 baths1,686 sq. ft.2144 Championship Drive, Evansville, IN 47725
MLS# 202538823Listed by: LANDMARK REALTY & DEVELOPMENT, INC - Open Sun, 1 to 2:30pmNew
 $169,900Active3 beds 1 baths1,080 sq. ft.
$169,900Active3 beds 1 baths1,080 sq. ft.1145 W Heerdink Avenue, Evansville, IN 47710
MLS# 202538813Listed by: CATANESE REAL ESTATE
