2414 Windemere Drive, Evansville, IN 47725
Local realty services provided by:Better Homes and Gardens Real Estate Connections
Listed by: ashley carrollOffice: 812-473-4663
Office: era first advantage realty, inc
MLS#:202538477
Source:Indiana Regional MLS
Price summary
- Price:$424,900
- Price per sq. ft.:$130.5
- Monthly HOA dues:$17.92
About this home
Imagine a stunning two-story brick home that exudes elegance and sophistication. The exterior features a classic brick facade, complemented by beautifully landscaped gardens that frame the entrance. Upon entering, you're greeted by a grand foyer with soaring two-story ceilings, enhancing the sense of space and airiness. Off the foyer is an office with French doors and a formal dining room. The living area is perfect for entertaining, seamlessly connecting the living room, gourmet kitchen, and sunroom. The spacious living room features an inviting fireplace with a mantel and crown molding that adds a touch of refinement. The eat-in kitchen is equipped with nice appliances and an expansive bar, making it easy to host gatherings. Off the kitchen is a bright and airy sunroom that is sure to please. Each spacious room is designed with comfort in mind. Upstairs, the bedrooms offer serene retreats, with the master suite providing a luxurious escape, complete with a spa-like ensuite bathroom. All three other bedrooms are nicely sized with adequate closet space. Two additional full baths and a spacious bonus room finish off the upstairs. Outside, a beautifully designed patio extends the living space, perfect for dining or cozy gatherings. The backyard is fully fenced with mature trees, providing extra privacy. This home truly embodies the ideal setting for entertaining family and friends, blending style with functionality. A few additional features include a sprinkler system and whole-house dehumidifier. Updates Per Seller-Upper and lower HVAC replaced in 2024, Roof replaced in 2024, Water Heater repalce in 2025,
Contact an agent
Home facts
- Year built:2004
- Listing ID #:202538477
- Added:86 day(s) ago
- Updated:December 17, 2025 at 10:50 AM
Rooms and interior
- Bedrooms:4
- Total bathrooms:4
- Full bathrooms:3
- Living area:3,256 sq. ft.
Heating and cooling
- Cooling:Central Air
- Heating:Gas
Structure and exterior
- Year built:2004
- Building area:3,256 sq. ft.
- Lot area:0.29 Acres
Schools
- High school:North
- Middle school:North
- Elementary school:McCutchanville
Utilities
- Water:Public
- Sewer:Public
Finances and disclosures
- Price:$424,900
- Price per sq. ft.:$130.5
- Tax amount:$4,535
New listings near 2414 Windemere Drive
- New
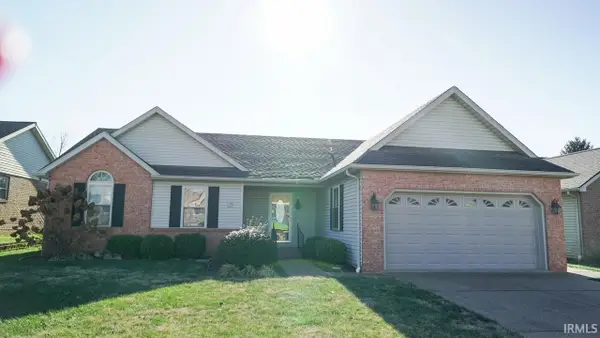 $259,900Active3 beds 2 baths1,492 sq. ft.
$259,900Active3 beds 2 baths1,492 sq. ft.3021 Nicole Drive, Evansville, IN 47711
MLS# 202549288Listed by: RE/MAX REVOLUTION - Open Sun, 1 to 2:30pmNew
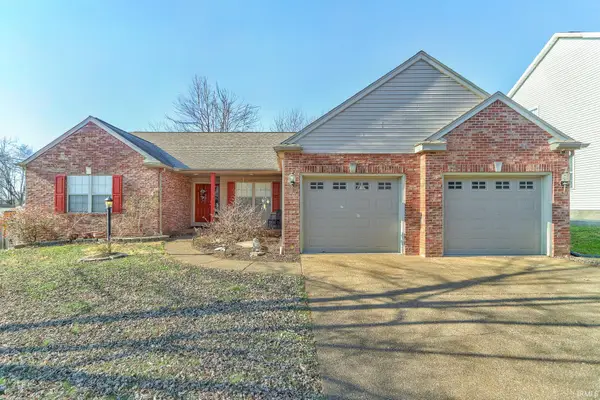 $310,000Active4 beds 2 baths1,943 sq. ft.
$310,000Active4 beds 2 baths1,943 sq. ft.8520 Hazel Court, Evansville, IN 47725
MLS# 202549277Listed by: DAUBY REAL ESTATE - New
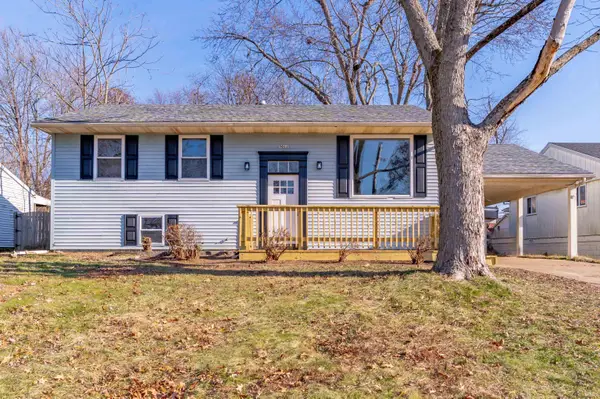 $269,900Active5 beds 3 baths2,732 sq. ft.
$269,900Active5 beds 3 baths2,732 sq. ft.5011 Manor Court, Evansville, IN 47710
MLS# 202549274Listed by: ERA FIRST ADVANTAGE REALTY, INC - New
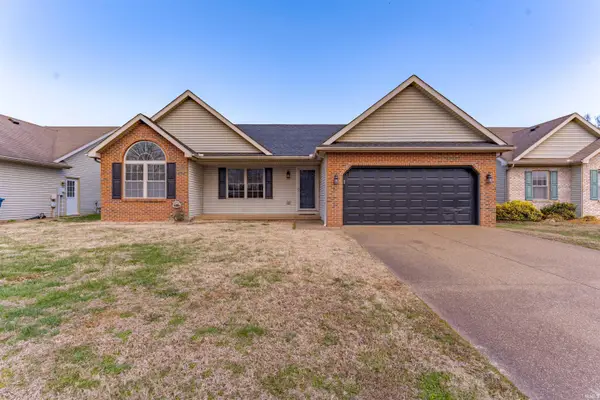 $269,900Active3 beds 2 baths1,402 sq. ft.
$269,900Active3 beds 2 baths1,402 sq. ft.700 Woodall Drive, Evansville, IN 47711
MLS# 202549254Listed by: ERA FIRST ADVANTAGE REALTY, INC - New
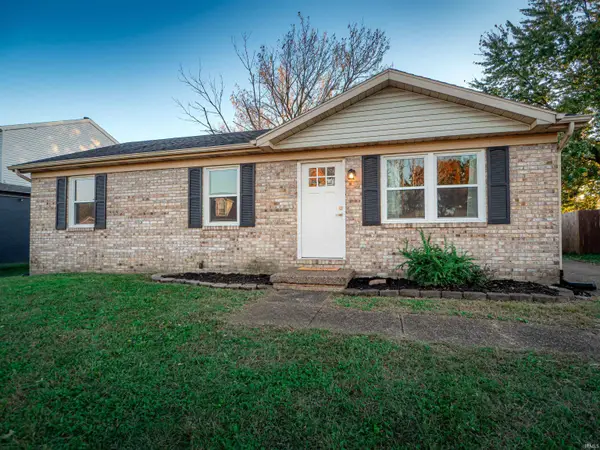 $190,000Active3 beds 1 baths960 sq. ft.
$190,000Active3 beds 1 baths960 sq. ft.4213 Hunters Trace, Evansville, IN 47715
MLS# 202549236Listed by: KELLER WILLIAMS CAPITAL REALTY - New
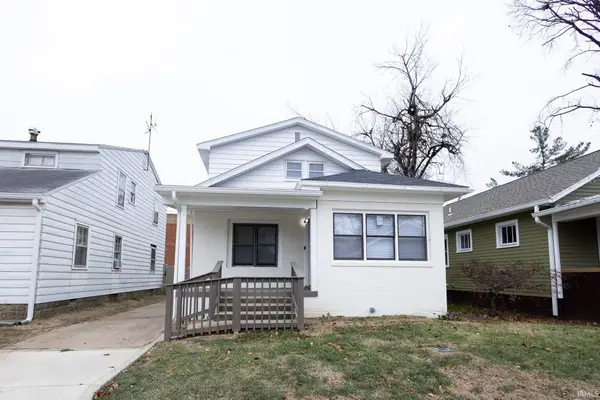 $259,900Active4 beds 3 baths2,322 sq. ft.
$259,900Active4 beds 3 baths2,322 sq. ft.514 Lewis Avenue, Evansville, IN 47714
MLS# 202549219Listed by: F.C. TUCKER EMGE - New
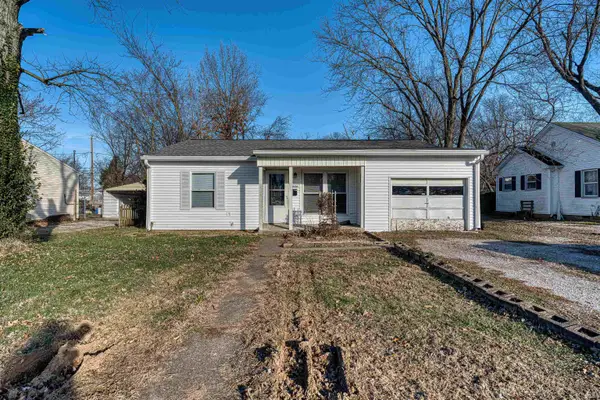 $55,000Active3 beds 1 baths923 sq. ft.
$55,000Active3 beds 1 baths923 sq. ft.2524 E Riverside Drive, Evansville, IN 47714
MLS# 202549220Listed by: ERA FIRST ADVANTAGE REALTY, INC - New
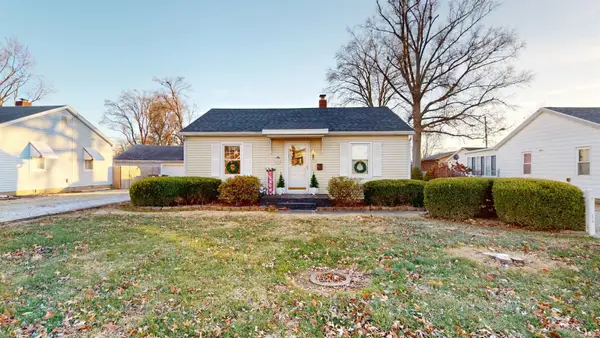 $145,000Active2 beds 1 baths720 sq. ft.
$145,000Active2 beds 1 baths720 sq. ft.2315 E Illinois Street, Evansville, IN 47711
MLS# 202549195Listed by: ERA FIRST ADVANTAGE REALTY, INC - New
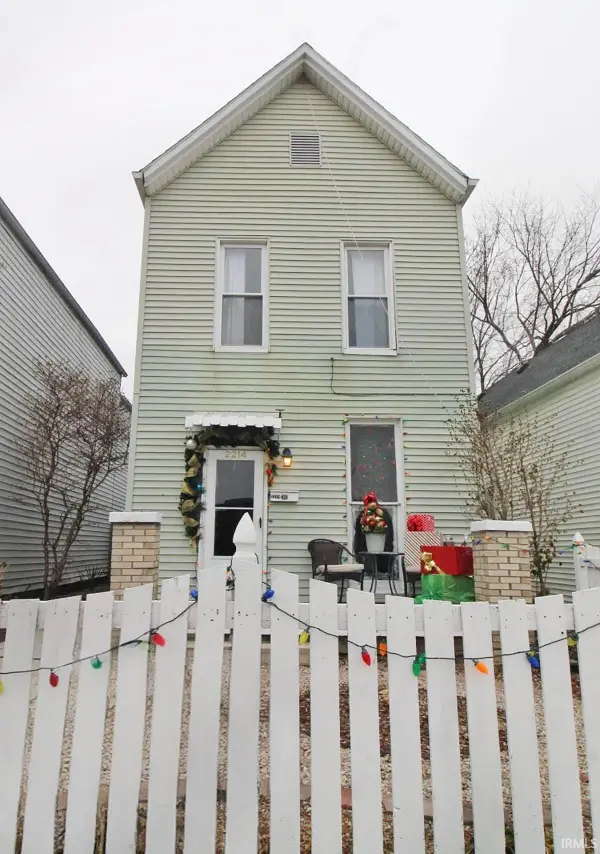 $119,900Active3 beds 2 baths1,519 sq. ft.
$119,900Active3 beds 2 baths1,519 sq. ft.2214 W Illinois Street, Evansville, IN 47712
MLS# 202549184Listed by: KELLER WILLIAMS CAPITAL REALTY - New
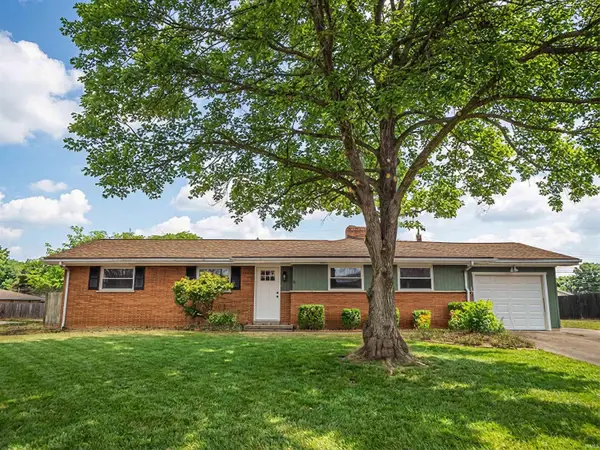 $229,900Active3 beds 2 baths1,370 sq. ft.
$229,900Active3 beds 2 baths1,370 sq. ft.3900 E Diamond Avenue, Evansville, IN 47715
MLS# 202549162Listed by: CATANESE REAL ESTATE
