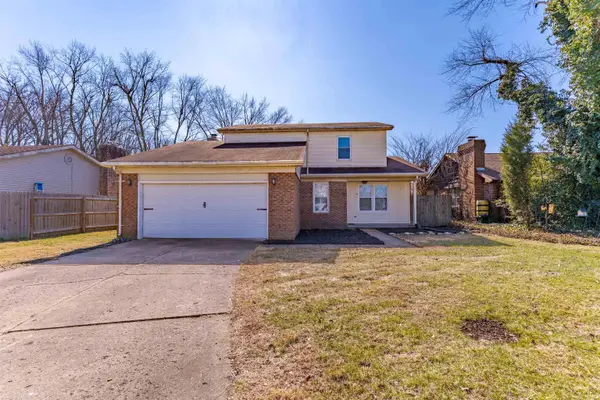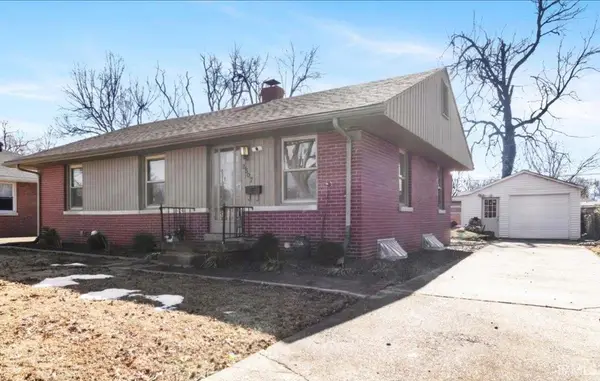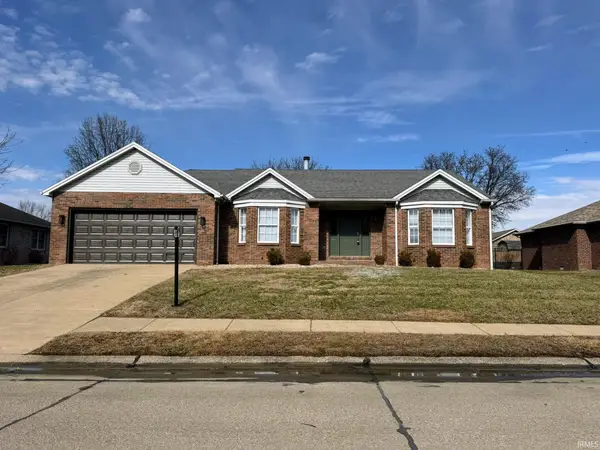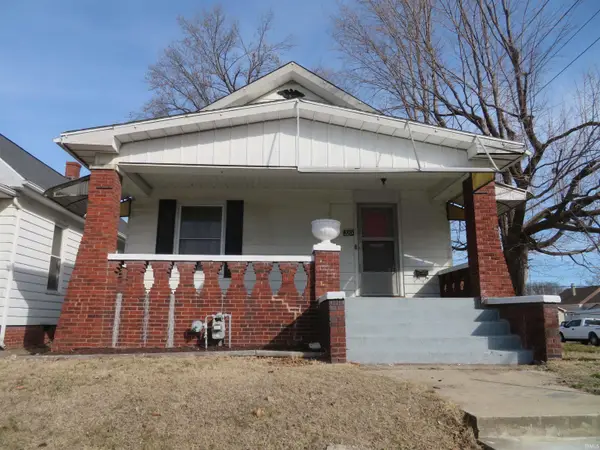2433 Wheaton Drive, Evansville, IN 47725
Local realty services provided by:Better Homes and Gardens Real Estate Connections
2433 Wheaton Drive,Evansville, IN 47725
$291,500
- 3 Beds
- 3 Baths
- - sq. ft.
- Single family
- Sold
Listed by: james suttonCell: 812-760-2949
Office: f.c. tucker emge
MLS#:202523043
Source:Indiana Regional MLS
Sorry, we are unable to map this address
Price summary
- Price:$291,500
- Monthly HOA dues:$16.67
About this home
Great opportunity for a great price!!! This 3 bedroom 2.5 bath full brick home is located in the popular Windemere Farms Subdivision Located on the North Side of Evansville. Upon your arrival you will find this home is nestled in the back of the subdivision on a cul de sac. Once your inside you will find a open floor plan with a nice size great room, dining room and a formal living space. Just off the fully applianced kitchen there is a large breakfast nook and a built in sunroom. The owners suite features a separate shower and whirlpool tub, raised double vanities, water closet and a nice size walk in closet. The other 2 bedrooms are very spacious. The other full bath has a tub shower combo and a nice size vanity. There is a half bath available for your guest. In the large privacy fenced backyard you will find a few trees and a nice size deck and patio. A great home that needs a little TLC at a great price. Make an appointment today!
Contact an agent
Home facts
- Year built:2000
- Listing ID #:202523043
- Added:241 day(s) ago
- Updated:February 13, 2026 at 07:47 PM
Rooms and interior
- Bedrooms:3
- Total bathrooms:3
- Full bathrooms:2
Heating and cooling
- Cooling:Central Air
- Heating:Forced Air, Gas
Structure and exterior
- Roof:Dimensional Shingles
- Year built:2000
Schools
- High school:North
- Middle school:North
- Elementary school:McCutchanville
Utilities
- Water:City
- Sewer:City
Finances and disclosures
- Price:$291,500
- Tax amount:$4,399
New listings near 2433 Wheaton Drive
- New
 $235,000Active3 beds 3 baths1,796 sq. ft.
$235,000Active3 beds 3 baths1,796 sq. ft.6713 Lincoln Avenue, Evansville, IN 47715
MLS# 202604515Listed by: ERA FIRST ADVANTAGE REALTY, INC - New
 $145,900Active3 beds 1 baths1,008 sq. ft.
$145,900Active3 beds 1 baths1,008 sq. ft.2501 Sweetser Avenue, Evansville, IN 47714
MLS# 202604496Listed by: KELLER WILLIAMS CAPITAL REALTY - New
 $440,000Active3 beds 2 baths2,678 sq. ft.
$440,000Active3 beds 2 baths2,678 sq. ft.2200 E Boonville New Harmony Road, Evansville, IN 47725
MLS# 202604482Listed by: ERA FIRST ADVANTAGE REALTY, INC  $549,900Pending4 beds 4 baths3,398 sq. ft.
$549,900Pending4 beds 4 baths3,398 sq. ft.942 Plaza Drive, Evansville, IN 47715
MLS# 202604338Listed by: @PROPERTIES- Open Sun, 12:30 to 2pmNew
 $195,000Active3 beds 2 baths1,419 sq. ft.
$195,000Active3 beds 2 baths1,419 sq. ft.2507 Vogel Road, Evansville, IN 47711
MLS# 202604461Listed by: RE/MAX REVOLUTION - New
 $249,900Active3 beds 2 baths1,475 sq. ft.
$249,900Active3 beds 2 baths1,475 sq. ft.3726 Hartford Place, Evansville, IN 47725
MLS# 202604446Listed by: COMFORT HOMES - New
 $20,000Active2 beds 1 baths1,071 sq. ft.
$20,000Active2 beds 1 baths1,071 sq. ft.2218 W Iowa Street, Evansville, IN 47712
MLS# 202604432Listed by: KELLER WILLIAMS CAPITAL REALTY - New
 $139,900Active3 beds 1 baths892 sq. ft.
$139,900Active3 beds 1 baths892 sq. ft.2212 W Columbia Street, Evansville, IN 47712
MLS# 202604437Listed by: F.C. TUCKER EMGE - New
 $155,000Active3 beds 2 baths1,520 sq. ft.
$155,000Active3 beds 2 baths1,520 sq. ft.2201 W Delaware Street, Evansville, IN 47712
MLS# 202604419Listed by: ACCLAIM REALTY GROUP - New
 $95,000Active2 beds 1 baths945 sq. ft.
$95,000Active2 beds 1 baths945 sq. ft.433 S Denby Avenue, Evansville, IN 47713
MLS# 202604323Listed by: EUPHORIC DEVELOPMENT PARTNERS

