2645 Marycrest Drive, Evansville, IN 47712
Local realty services provided by:Better Homes and Gardens Real Estate Connections

2645 Marycrest Drive,Evansville, IN 47712
$404,000
- 4 Beds
- 3 Baths
- 2,611 sq. ft.
- Single family
- Pending
Listed by:pete bryan
Office:midwest land & lifestyle, llc.
MLS#:202530286
Source:Indiana Regional MLS
Price summary
- Price:$404,000
- Price per sq. ft.:$154.73
About this home
Welcome home to this WESTSIDE home! The Jagoe NATIONAL CRAFTSMAN 2 story floor plan with 4 bedrooms, 2.5 baths and over 2600 square feet; the OPEN floor plan offers 9 foot ceilings, RevWood Select Grandbury Oak flooring on the main level, plus plenty of natural and recessed lighting. The spacious kitchen features a large kitchen island, an extended pantry, GRANITE countertops and Stainless steel appliances, including a gas range. The spacious main floor MAIN SUITE includes a private bath with a double bowl vanity, a fiberglass shower stall, and a walk-in closet. A powder room, a coat closet, and a spacious laundry room complete the first floor. The upper level has a HUGE loft and offers 3 additional bedrooms, all with walk-in closets, a full bath PLUS a large storage area. This ENERGY SMART home also includes Jagoe TechSmart components. The outside offers a 18 x 10 patio and 2.5 car garage. Don’t let this great home get away!
Contact an agent
Home facts
- Year built:2023
- Listing Id #:202530286
- Added:13 day(s) ago
- Updated:August 14, 2025 at 07:26 AM
Rooms and interior
- Bedrooms:4
- Total bathrooms:3
- Full bathrooms:2
- Living area:2,611 sq. ft.
Heating and cooling
- Cooling:Central Air
- Heating:Forced Air, Gas
Structure and exterior
- Roof:Asphalt
- Year built:2023
- Building area:2,611 sq. ft.
- Lot area:0.19 Acres
Schools
- High school:Francis Joseph Reitz
- Middle school:Perry Heights
- Elementary school:West Terrace
Utilities
- Water:Public
- Sewer:Public
Finances and disclosures
- Price:$404,000
- Price per sq. ft.:$154.73
- Tax amount:$4,555
New listings near 2645 Marycrest Drive
- New
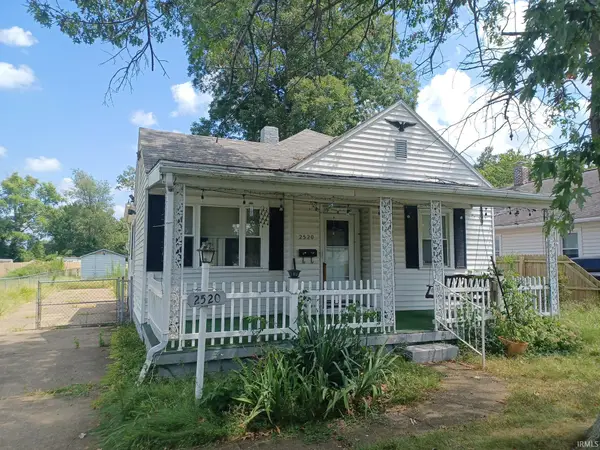 $76,000Active2 beds 2 baths1,326 sq. ft.
$76,000Active2 beds 2 baths1,326 sq. ft.2520 S Weinbach Avenue, Evansville, IN 47714
MLS# 202532333Listed by: BAKER AUCTION & REALTY - New
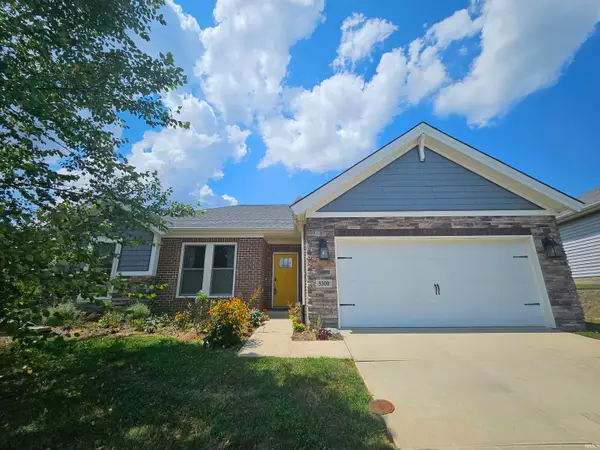 $332,500Active3 beds 2 baths1,657 sq. ft.
$332,500Active3 beds 2 baths1,657 sq. ft.5300 Gravenstein Court, Evansville, IN 47711
MLS# 202532335Listed by: LANDMARK REALTY & DEVELOPMENT, INC - New
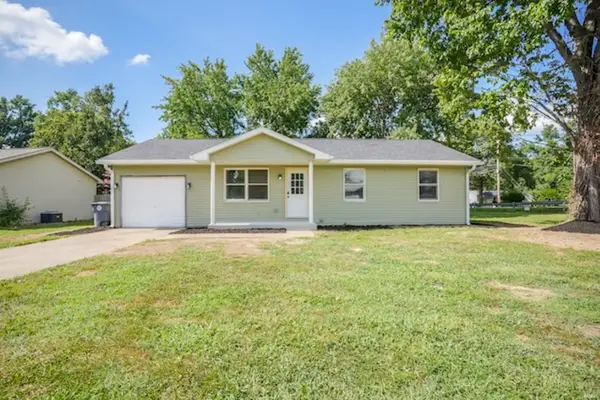 $160,000Active3 beds 2 baths988 sq. ft.
$160,000Active3 beds 2 baths988 sq. ft.1728 Zoar Avenue, Evansville, IN 47714
MLS# 202532322Listed by: @PROPERTIES - New
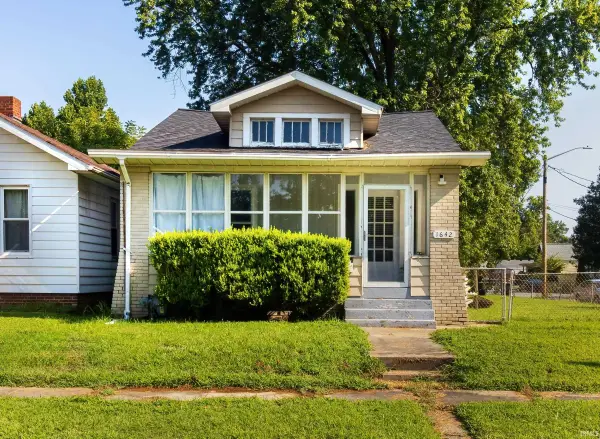 $130,000Active2 beds 1 baths748 sq. ft.
$130,000Active2 beds 1 baths748 sq. ft.1642 E Indiana Street, Evansville, IN 47710
MLS# 202532327Listed by: RE/MAX REVOLUTION - New
 $44,500Active1 beds 1 baths729 sq. ft.
$44,500Active1 beds 1 baths729 sq. ft.1919 S Fares Avenue, Evansville, IN 47714
MLS# 202532329Listed by: BAKER AUCTION & REALTY - New
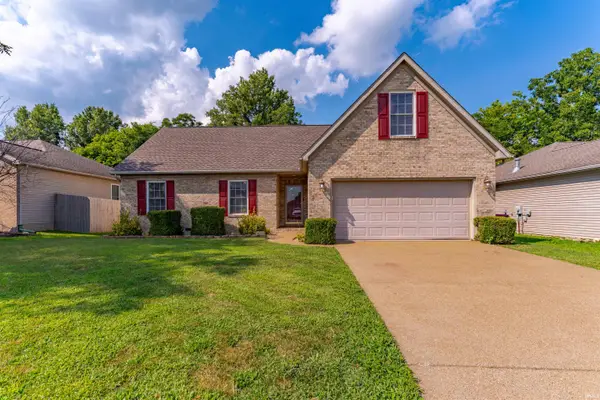 Listed by BHGRE$259,900Active4 beds 2 baths1,531 sq. ft.
Listed by BHGRE$259,900Active4 beds 2 baths1,531 sq. ft.4544 Rathbone Drive, Evansville, IN 47725
MLS# 202532306Listed by: ERA FIRST ADVANTAGE REALTY, INC - New
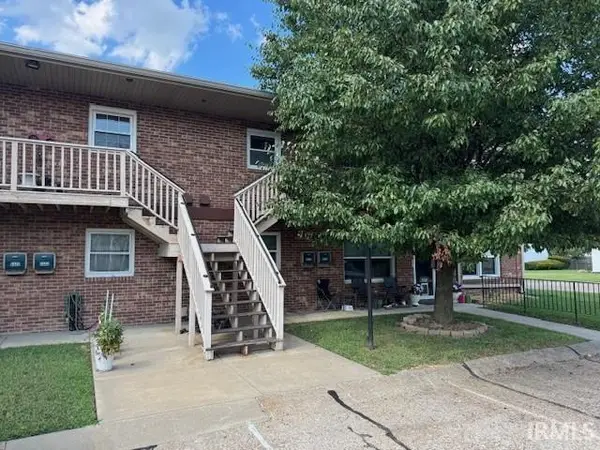 $129,900Active3 beds 2 baths1,394 sq. ft.
$129,900Active3 beds 2 baths1,394 sq. ft.5524 Jackson Court, Evansville, IN 47715
MLS# 202532312Listed by: HAHN KIEFER REAL ESTATE SERVICES - New
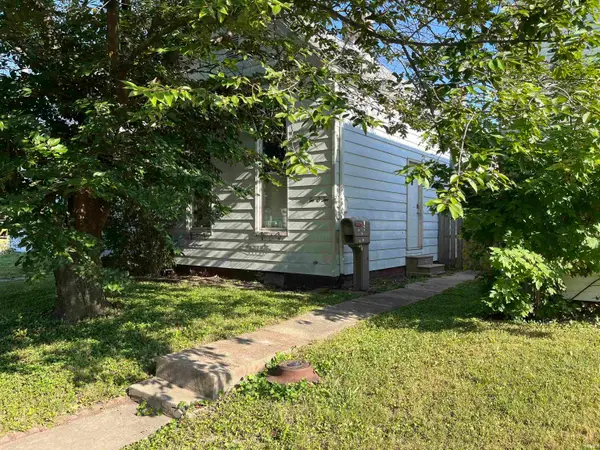 $87,000Active2 beds 1 baths1,072 sq. ft.
$87,000Active2 beds 1 baths1,072 sq. ft.202 E Tennesse Street, Evansville, IN 47711
MLS# 202532319Listed by: CATANESE REAL ESTATE - New
 Listed by BHGRE$309,900Active4 beds 2 baths1,900 sq. ft.
Listed by BHGRE$309,900Active4 beds 2 baths1,900 sq. ft.5501 Kratzville Road, Evansville, IN 47710
MLS# 202532320Listed by: ERA FIRST ADVANTAGE REALTY, INC - New
 $129,777Active3 beds 1 baths864 sq. ft.
$129,777Active3 beds 1 baths864 sq. ft.1624 Beckman Avenue, Evansville, IN 47714
MLS# 202532255Listed by: 4REALTY, LLC
