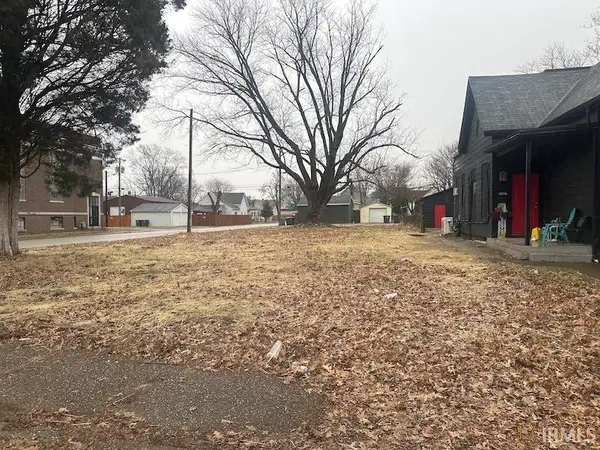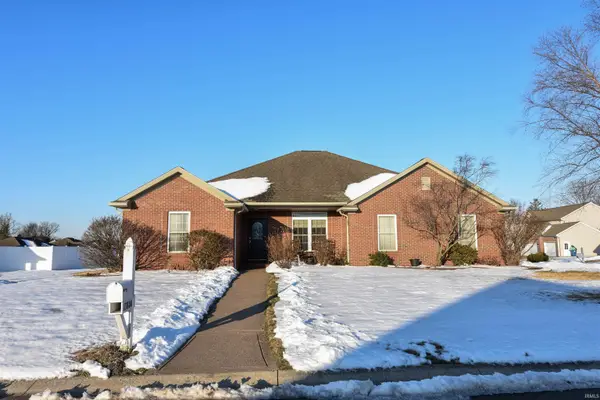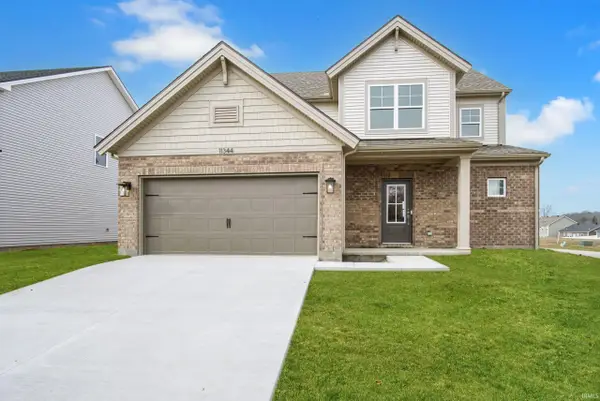2650 Pecan Trace, Evansville, IN 47715
Local realty services provided by:Better Homes and Gardens Real Estate Connections
Listed by: donovan wilkins
Office: re/max revolution
MLS#:202334904
Source:Indiana Regional MLS
Price summary
- Price:$239,900
- Price per sq. ft.:$184.54
- Monthly HOA dues:$195
About this home
Under Construction at Hickory Trace Condominiums! This "Covered Porch Plan" offers 1300sqft with 2 Bedrooms, 2 Full Baths, Kitchen with breakfast bar and dining area open to Living Room, plus a Laundry Room. Owner's Suite has walk-in closet and full bath with walk-in shower. 2nd bedroom offers a walk-in closet. Kitchen includes with quartz or granite countertops and appliances. 2 Car Garage has tankless water heater and side service door and there's a covered front porch. Sod and landscape will be added. HOA is $195/mo. and includes: Exterior maintenance - lawn mowing, snow removal, grounds maintenance, exterior building maintenance, exterior insurance on buildings and grounds. Convenient EastSide location, close to shopping and restaurants! (photos are similar to final look of the condo)
Contact an agent
Home facts
- Year built:2023
- Listing ID #:202334904
- Added:872 day(s) ago
- Updated:December 11, 2023 at 06:04 PM
Rooms and interior
- Bedrooms:2
- Total bathrooms:2
- Full bathrooms:2
- Living area:1,300 sq. ft.
Heating and cooling
- Cooling:Central Air
- Heating:Forced Air, Gas
Structure and exterior
- Year built:2023
- Building area:1,300 sq. ft.
Schools
- High school:William Henry Harrison
- Middle school:Plaza Park
- Elementary school:Stockwell
Utilities
- Water:Public
- Sewer:Public
Finances and disclosures
- Price:$239,900
- Price per sq. ft.:$184.54
New listings near 2650 Pecan Trace
- New
 $137,900Active3 beds 1 baths988 sq. ft.
$137,900Active3 beds 1 baths988 sq. ft.2625 Hawthorne Avenue, Evansville, IN 47714
MLS# 202604288Listed by: COMFORT HOMES - Open Sat, 12 to 2pmNew
 $349,000Active4 beds 3 baths2,369 sq. ft.
$349,000Active4 beds 3 baths2,369 sq. ft.2525 Belize Drive, Evansville, IN 47725
MLS# 202604291Listed by: CATANESE REAL ESTATE - Open Sat, 10 to 11:30amNew
 $275,000Active3 beds 2 baths1,639 sq. ft.
$275,000Active3 beds 2 baths1,639 sq. ft.11405 Caracaras Court, Evansville, IN 47725
MLS# 202604223Listed by: ERA FIRST ADVANTAGE REALTY, INC - New
 $65,000Active2 beds 1 baths915 sq. ft.
$65,000Active2 beds 1 baths915 sq. ft.414 E Virginia Street, Evansville, IN 47711
MLS# 202604156Listed by: KELLER WILLIAMS CAPITAL REALTY - New
 $14,900Active0.16 Acres
$14,900Active0.16 Acres1602 Delmar Avenue, Evansville, IN 47712
MLS# 202604158Listed by: SOLID GOLD REALTY, INC. - New
 $65,000Active4 beds 1 baths2,003 sq. ft.
$65,000Active4 beds 1 baths2,003 sq. ft.1010 E Mulberry Street, Evansville, IN 47714
MLS# 202604127Listed by: KELLER WILLIAMS CAPITAL REALTY - New
 $65,000Active2 beds 1 baths1,276 sq. ft.
$65,000Active2 beds 1 baths1,276 sq. ft.707 E Iowa Street, Evansville, IN 47711
MLS# 202604129Listed by: KELLER WILLIAMS CAPITAL REALTY - New
 $349,888Active3 beds 2 baths2,313 sq. ft.
$349,888Active3 beds 2 baths2,313 sq. ft.13800 Prairie Drive, Evansville, IN 47725
MLS# 202604091Listed by: FIRST CLASS REALTY - New
 $65,000Active2 beds 1 baths832 sq. ft.
$65,000Active2 beds 1 baths832 sq. ft.509 E Iowa Street, Evansville, IN 47711
MLS# 202604100Listed by: KELLER WILLIAMS CAPITAL REALTY - New
 $443,800Active4 beds 3 baths2,611 sq. ft.
$443,800Active4 beds 3 baths2,611 sq. ft.11344 Goshen Drive, Evansville, IN 47725
MLS# 202604107Listed by: @PROPERTIES

