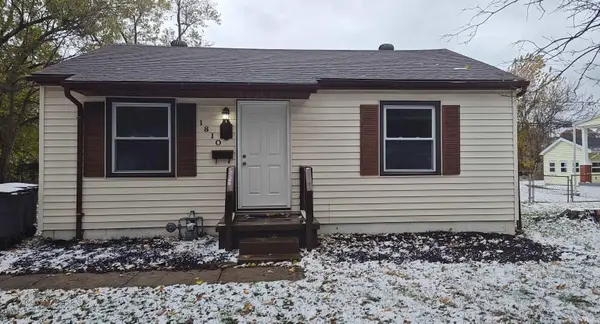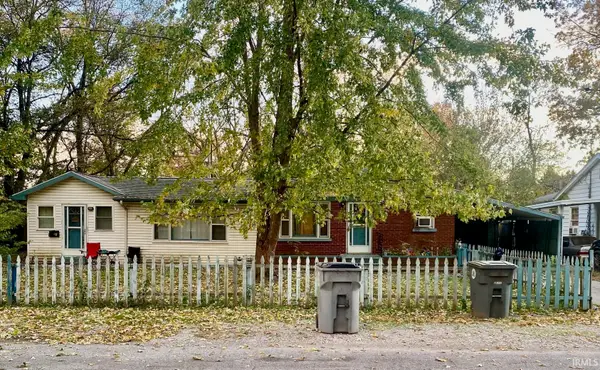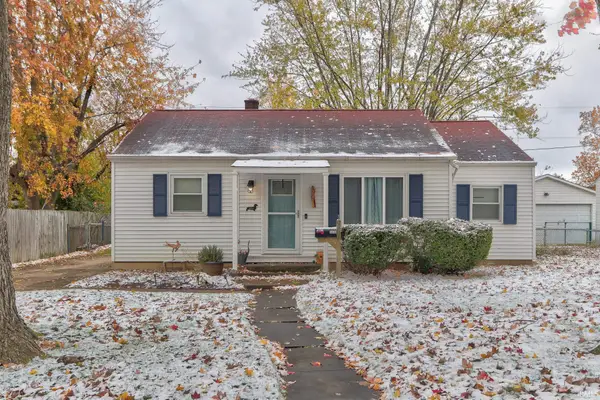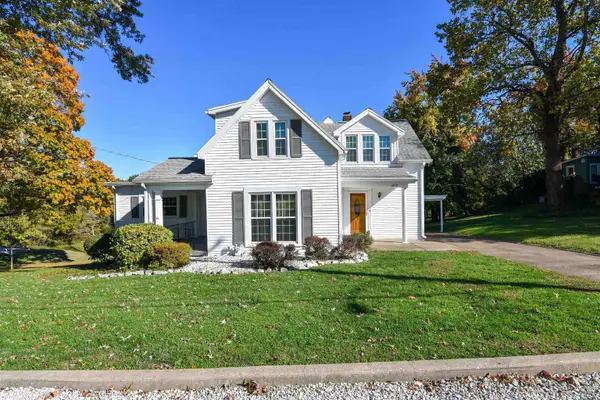2722 N Red Bank Road, Evansville, IN 47720
Local realty services provided by:Better Homes and Gardens Real Estate Connections
2722 N Red Bank Road,Evansville, IN 47720
$290,500
- 3 Beds
- 2 Baths
- - sq. ft.
- Single family
- Sold
Listed by: conner jarrellOffice: 812-853-3381
Office: f.c. tucker emge
MLS#:202538457
Source:Indiana Regional MLS
Sorry, we are unable to map this address
Price summary
- Price:$290,500
About this home
Welcome to this beautifully renovated West Side home, perfectly situated on 1 acre! The main level has been completely updated, featuring a gorgeous kitchen with rich wooden cabinetry, stainless steel appliances, and a spacious living area filled with natural light. Two comfortable bedrooms and a completely renovated full bath complete the main floor. Upstairs, you’ll find a third bedroom and additional space that awaits your personal touch. The basement offers a cozy electric fireplace, a secondary living area, and a full bath—fully functional and ready to be finished to suit your needs. Outdoors, a large 30'x70' barn provides parking for up to four cars, along with ample workshop space ready for use! Behind the barn, you'll find a fenced in area perfect for pets to roam. A gravel lot has been added for additional parking. Conveniently located near USI, shopping, restaurants, and medical facilities, this property combines modern updates with room to grow—all in a sought-after West Side location.
Contact an agent
Home facts
- Year built:1939
- Listing ID #:202538457
- Added:50 day(s) ago
- Updated:November 12, 2025 at 11:42 PM
Rooms and interior
- Bedrooms:3
- Total bathrooms:2
- Full bathrooms:2
Heating and cooling
- Cooling:Central Air
- Heating:Forced Air, Gas
Structure and exterior
- Roof:Asphalt, Shingle
- Year built:1939
Schools
- High school:Francis Joseph Reitz
- Middle school:Perry Heights
- Elementary school:West Terrace
Utilities
- Water:Public
- Sewer:Public
Finances and disclosures
- Price:$290,500
- Tax amount:$1,061
New listings near 2722 N Red Bank Road
- Open Sat, 12 to 1:30pmNew
 $245,000Active3 beds 2 baths1,326 sq. ft.
$245,000Active3 beds 2 baths1,326 sq. ft.13331 Wildflower Drive, Evansville, IN 47725
MLS# 202545738Listed by: DAUBY REAL ESTATE - New
 $269,900Active3 beds 2 baths1,422 sq. ft.
$269,900Active3 beds 2 baths1,422 sq. ft.600 Riecken Drive, Evansville, IN 47711
MLS# 202545711Listed by: KELLER WILLIAMS CAPITAL REALTY - New
 $209,900Active2 beds 2 baths1,394 sq. ft.
$209,900Active2 beds 2 baths1,394 sq. ft.3024 Cottage Drive, Evansville, IN 47711
MLS# 202545652Listed by: RE/MAX REVOLUTION - New
 $139,000Active2 beds 2 baths1,080 sq. ft.
$139,000Active2 beds 2 baths1,080 sq. ft.1810 Cass Avenue, Evansville, IN 47714
MLS# 202545640Listed by: FATHOM REALTY IN, LLC - New
 $180,000Active4 beds 2 baths1,609 sq. ft.
$180,000Active4 beds 2 baths1,609 sq. ft.709 Wall Street, Evansville, IN 47713
MLS# 202545637Listed by: KELLER WILLIAMS CAPITAL REALTY - Open Sun, 12 to 1:30pmNew
 $142,000Active3 beds 1 baths1,162 sq. ft.
$142,000Active3 beds 1 baths1,162 sq. ft.2214 Jefferson Avenue, Evansville, IN 47714
MLS# 202545627Listed by: DAUBY REAL ESTATE  $125,000Pending2 beds 2 baths758 sq. ft.
$125,000Pending2 beds 2 baths758 sq. ft.803 Hercules Avenue, Evansville, IN 47711
MLS# 202545611Listed by: ERA FIRST ADVANTAGE REALTY, INC- New
 $150,000Active4 beds 2 baths1,710 sq. ft.
$150,000Active4 beds 2 baths1,710 sq. ft.104 E Tennessee Street, Evansville, IN 47711
MLS# 202545575Listed by: BAKER AUCTION & REALTY - New
 $379,888Active4 beds 2 baths2,972 sq. ft.
$379,888Active4 beds 2 baths2,972 sq. ft.4821 Stringtown Road, Evansville, IN 47711
MLS# 202545576Listed by: FIRST CLASS REALTY - New
 $379,888Active10 Acres
$379,888Active10 Acres4821 Stringtown Road, Evansville, IN 47711
MLS# 202545577Listed by: FIRST CLASS REALTY
