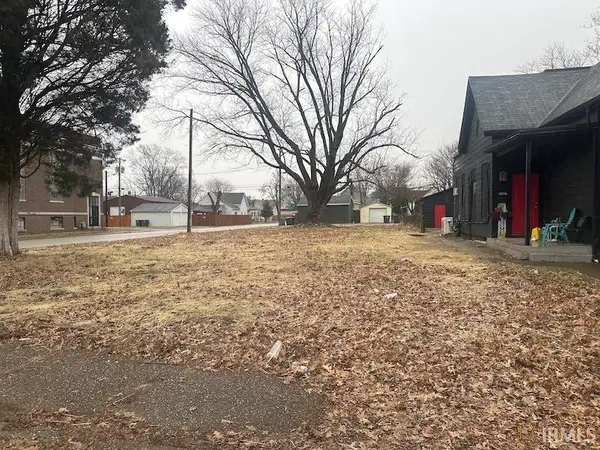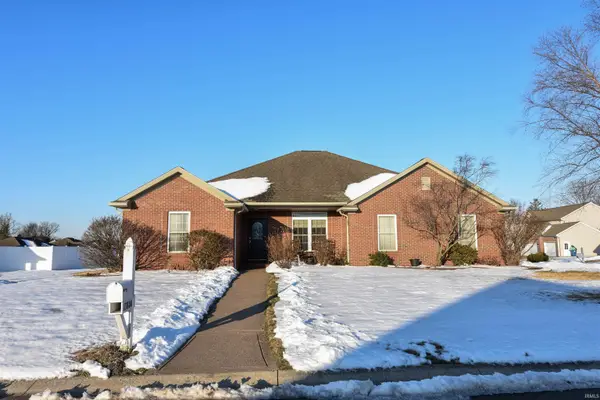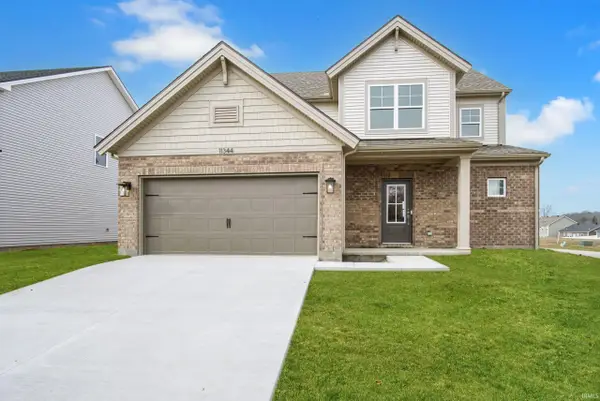2726 W Franklin Street, Evansville, IN 47712
Local realty services provided by:Better Homes and Gardens Real Estate Connections
Listed by: jonathan bakerOffice: 812-491-6247
Office: baker auction & realty
MLS#:202544539
Source:Indiana Regional MLS
Price summary
- Price:$195,900
- Price per sq. ft.:$53.76
About this home
Welcome Home to This Beautifully Updated West Side Bungalow! The home greets you with a freshly painted façade and classic bungalow charm, highlighted by a welcoming front porch with wood beams. The updated roof, new windows, and freshly landscaped yard give it a perfect blend of modern updates and timeless curb appeal. Step inside to an open-concept living room filled with natural light from large, energy-efficient windows. Refinished hardwood floors flow throughout the main living areas, while fresh, neutral paint tones create a warm and inviting atmosphere. At the heart of the home, the completely remodeled gourmet kitchen impresses with new cabinetry, quartz & butcher block countertops, and stainless steel appliances — including a range, vent hood, dishwasher, and refrigerator. A spacious island with seating provides the perfect spot for casual dining or entertaining. Subtle backsplash tile and modern lighting add just the right finishing touches. Adjacent to the kitchen, the formal dining room offers an ideal space for family meals or hosting guests. Generously sized to accommodate a full dining set, it’s accented by a contemporary chandelier and ample wall space for artwork or décor.
Contact an agent
Home facts
- Year built:1910
- Listing ID #:202544539
- Added:100 day(s) ago
- Updated:February 10, 2026 at 04:35 PM
Rooms and interior
- Bedrooms:3
- Total bathrooms:2
- Full bathrooms:1
- Living area:1,676 sq. ft.
Heating and cooling
- Cooling:Central Air
- Heating:Forced Air, Gas
Structure and exterior
- Roof:Dimensional Shingles
- Year built:1910
- Building area:1,676 sq. ft.
- Lot area:0.13 Acres
Schools
- High school:Francis Joseph Reitz
- Middle school:Helfrich
- Elementary school:Tekoppel
Utilities
- Water:Public
- Sewer:Public
Finances and disclosures
- Price:$195,900
- Price per sq. ft.:$53.76
- Tax amount:$1,023
New listings near 2726 W Franklin Street
- New
 $137,900Active3 beds 1 baths988 sq. ft.
$137,900Active3 beds 1 baths988 sq. ft.2625 Hawthorne Avenue, Evansville, IN 47714
MLS# 202604288Listed by: COMFORT HOMES - Open Sat, 12 to 2pmNew
 $349,000Active4 beds 3 baths2,369 sq. ft.
$349,000Active4 beds 3 baths2,369 sq. ft.2525 Belize Drive, Evansville, IN 47725
MLS# 202604291Listed by: CATANESE REAL ESTATE - Open Sat, 10 to 11:30amNew
 $275,000Active3 beds 2 baths1,639 sq. ft.
$275,000Active3 beds 2 baths1,639 sq. ft.11405 Caracaras Court, Evansville, IN 47725
MLS# 202604223Listed by: ERA FIRST ADVANTAGE REALTY, INC - New
 $65,000Active2 beds 1 baths915 sq. ft.
$65,000Active2 beds 1 baths915 sq. ft.414 E Virginia Street, Evansville, IN 47711
MLS# 202604156Listed by: KELLER WILLIAMS CAPITAL REALTY - New
 $14,900Active0.16 Acres
$14,900Active0.16 Acres1602 Delmar Avenue, Evansville, IN 47712
MLS# 202604158Listed by: SOLID GOLD REALTY, INC. - New
 $65,000Active4 beds 1 baths2,003 sq. ft.
$65,000Active4 beds 1 baths2,003 sq. ft.1010 E Mulberry Street, Evansville, IN 47714
MLS# 202604127Listed by: KELLER WILLIAMS CAPITAL REALTY - New
 $65,000Active2 beds 1 baths1,276 sq. ft.
$65,000Active2 beds 1 baths1,276 sq. ft.707 E Iowa Street, Evansville, IN 47711
MLS# 202604129Listed by: KELLER WILLIAMS CAPITAL REALTY - New
 $349,888Active3 beds 2 baths2,313 sq. ft.
$349,888Active3 beds 2 baths2,313 sq. ft.13800 Prairie Drive, Evansville, IN 47725
MLS# 202604091Listed by: FIRST CLASS REALTY - New
 $65,000Active2 beds 1 baths832 sq. ft.
$65,000Active2 beds 1 baths832 sq. ft.509 E Iowa Street, Evansville, IN 47711
MLS# 202604100Listed by: KELLER WILLIAMS CAPITAL REALTY - New
 $443,800Active4 beds 3 baths2,611 sq. ft.
$443,800Active4 beds 3 baths2,611 sq. ft.11344 Goshen Drive, Evansville, IN 47725
MLS# 202604107Listed by: @PROPERTIES

