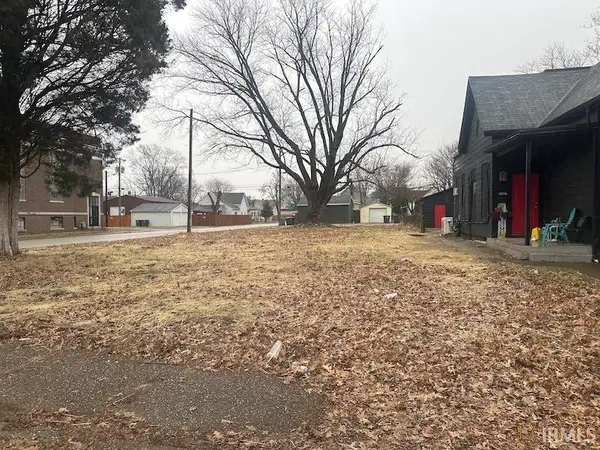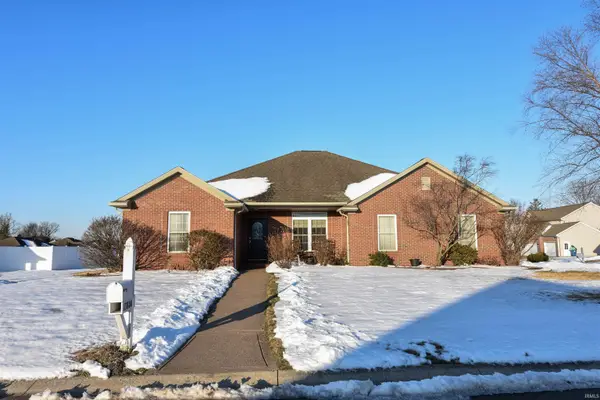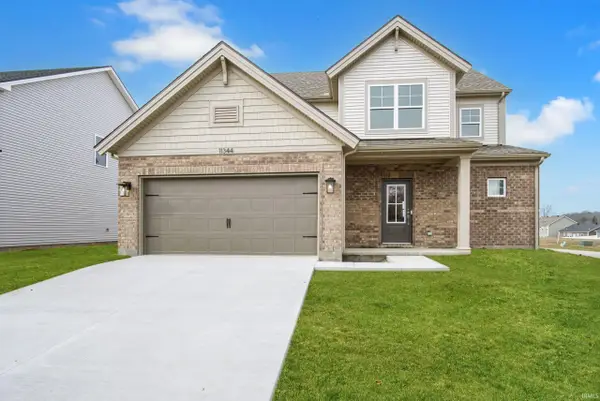2728 W Virginia Avenue, Evansville, IN 47712
Local realty services provided by:Better Homes and Gardens Real Estate Connections
Listed by: paula hallerOffice: 812-491-3721
Office: era first advantage realty, inc
MLS#:202519687
Source:Indiana Regional MLS
Price summary
- Price:$135,000
- Price per sq. ft.:$63.86
About this home
WEST-TRIPLEX: 3 one bedroom apartments located just minutes from shopping, bus line, schools. Exterior has been extensively remodeled featuring new roof and decking, replacement windows, stone trim, new siding (old asbestos siding removed, new osb, house wrap), updated plumbing (lines and drains), vapor barrier installed, foundation & floor joists plus new sub flooring in Apt B, new concrete side walks, $6000 in electrical updates, $1600 cameras installed, 2 units have washer/dryer hookups, Apt A new AC. Apt B is ready to be finished (2 mini splits already installed) Some building material included. Upstairs apartment is ready to rent. Front apartment is occupied. Beautiful outside finishes. Large double lot with plenty of space to put off street parking.
Contact an agent
Home facts
- Year built:1912
- Listing ID #:202519687
- Added:260 day(s) ago
- Updated:February 10, 2026 at 04:34 PM
Rooms and interior
- Bedrooms:3
- Total bathrooms:3
- Full bathrooms:3
- Living area:2,114 sq. ft.
Heating and cooling
- Cooling:Central Air
- Heating:Electricity, Gas
Structure and exterior
- Roof:Composite
- Year built:1912
- Building area:2,114 sq. ft.
- Lot area:0.21 Acres
Schools
- High school:Francis Joseph Reitz
- Middle school:Helfrich
- Elementary school:Cynthia Heights
Utilities
- Water:City
- Sewer:City
Finances and disclosures
- Price:$135,000
- Price per sq. ft.:$63.86
- Tax amount:$1,000
New listings near 2728 W Virginia Avenue
- New
 $137,900Active3 beds 1 baths988 sq. ft.
$137,900Active3 beds 1 baths988 sq. ft.2625 Hawthorne Avenue, Evansville, IN 47714
MLS# 202604288Listed by: COMFORT HOMES - Open Sat, 12 to 2pmNew
 $349,000Active4 beds 3 baths2,369 sq. ft.
$349,000Active4 beds 3 baths2,369 sq. ft.2525 Belize Drive, Evansville, IN 47725
MLS# 202604291Listed by: CATANESE REAL ESTATE - Open Sat, 10 to 11:30amNew
 $275,000Active3 beds 2 baths1,639 sq. ft.
$275,000Active3 beds 2 baths1,639 sq. ft.11405 Caracaras Court, Evansville, IN 47725
MLS# 202604223Listed by: ERA FIRST ADVANTAGE REALTY, INC - New
 $65,000Active2 beds 1 baths915 sq. ft.
$65,000Active2 beds 1 baths915 sq. ft.414 E Virginia Street, Evansville, IN 47711
MLS# 202604156Listed by: KELLER WILLIAMS CAPITAL REALTY - New
 $14,900Active0.16 Acres
$14,900Active0.16 Acres1602 Delmar Avenue, Evansville, IN 47712
MLS# 202604158Listed by: SOLID GOLD REALTY, INC. - New
 $65,000Active4 beds 1 baths2,003 sq. ft.
$65,000Active4 beds 1 baths2,003 sq. ft.1010 E Mulberry Street, Evansville, IN 47714
MLS# 202604127Listed by: KELLER WILLIAMS CAPITAL REALTY - New
 $65,000Active2 beds 1 baths1,276 sq. ft.
$65,000Active2 beds 1 baths1,276 sq. ft.707 E Iowa Street, Evansville, IN 47711
MLS# 202604129Listed by: KELLER WILLIAMS CAPITAL REALTY - New
 $349,888Active3 beds 2 baths2,313 sq. ft.
$349,888Active3 beds 2 baths2,313 sq. ft.13800 Prairie Drive, Evansville, IN 47725
MLS# 202604091Listed by: FIRST CLASS REALTY - New
 $65,000Active2 beds 1 baths832 sq. ft.
$65,000Active2 beds 1 baths832 sq. ft.509 E Iowa Street, Evansville, IN 47711
MLS# 202604100Listed by: KELLER WILLIAMS CAPITAL REALTY - New
 $443,800Active4 beds 3 baths2,611 sq. ft.
$443,800Active4 beds 3 baths2,611 sq. ft.11344 Goshen Drive, Evansville, IN 47725
MLS# 202604107Listed by: @PROPERTIES

