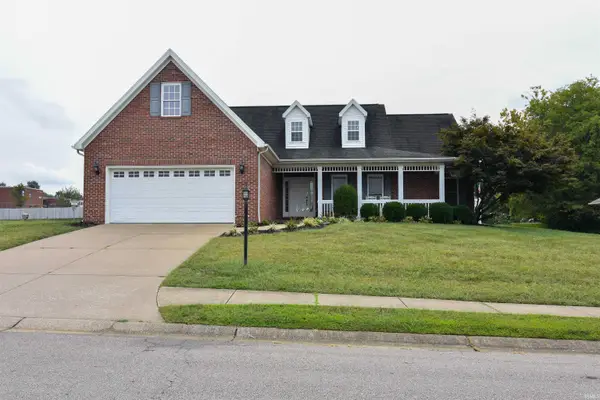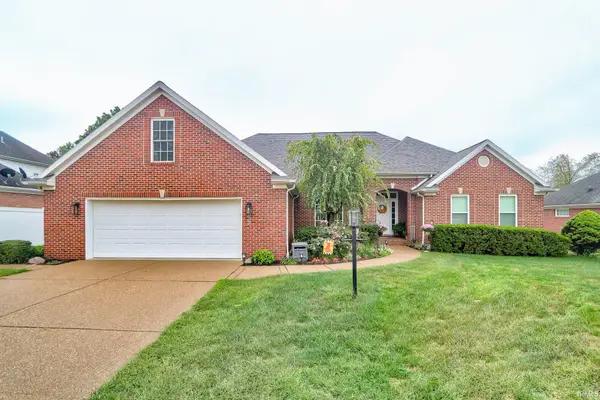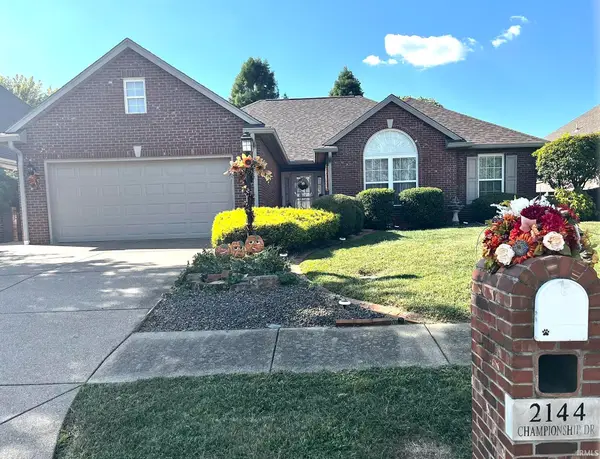2945 Torboy Drive, Evansville, IN 47725
Local realty services provided by:Better Homes and Gardens Real Estate Connections
Listed by:jourdan bobergCell: 812-457-1594
Office:weichert realtors-the schulz group
MLS#:202527484
Source:Indiana Regional MLS
Price summary
- Price:$420,000
- Price per sq. ft.:$151.08
About this home
Relish in all this 2022 Revolution floor plan has to offer! This home features many upgrades, tons of storage, & an incredible entertainment space. Step inside from the covered porch to the large foyer & dining room. Off the dining room, the butler’s pantry provides excellent storage & the perfect spot for your preferred beverage or serving station. The kitchen features stainless steel appliances, tile backsplash, & white cabinets. The quaint breakfast nook leads to the covered patio, perfect for enjoying your morning coffee or hosting a backyard get together! Entertaining is ideal with this open concept floor plan. The living room is a great size with plenty of natural light. Also on the main level, there’s a half bath & extra room, perfect for an office, crafting space, workout room - the possibilities are endless! There’s no shortage on storage in this home, with several closets throughout & a drop zone adjacent to the garage entrance is both functional & stylish. Upstairs, you’ll discover a nice sized loft & convenient, second floor laundry. The primary suite is a wonderful retreat, with plenty of space & fabulous upgrades! The ensuite bathroom has a double vanity, a watercolor, jetted garden tub, & a stunning custom tile & glass shower. This suite is complete with a large walk in closet! The remaining 4 bedrooms and full bath are also found upstairs, each spacious with nice closets. This home is located in McCutchan Trace, with great schools, delicious dining, & entertainment just minutes away!
Contact an agent
Home facts
- Year built:2022
- Listing ID #:202527484
- Added:72 day(s) ago
- Updated:September 24, 2025 at 03:03 PM
Rooms and interior
- Bedrooms:4
- Total bathrooms:3
- Full bathrooms:2
- Living area:2,780 sq. ft.
Heating and cooling
- Cooling:Central Air
- Heating:Gas
Structure and exterior
- Year built:2022
- Building area:2,780 sq. ft.
- Lot area:0.17 Acres
Schools
- High school:North
- Middle school:North
- Elementary school:McCutchanville
Utilities
- Water:City
- Sewer:City
Finances and disclosures
- Price:$420,000
- Price per sq. ft.:$151.08
- Tax amount:$3,761
New listings near 2945 Torboy Drive
- New
 $879,000Active6 beds 4 baths4,800 sq. ft.
$879,000Active6 beds 4 baths4,800 sq. ft.8101 Pelican Pointe Drive, Evansville, IN 47725
MLS# 202538910Listed by: F.C. TUCKER EMGE - New
 $399,000Active4 beds 3 baths2,865 sq. ft.
$399,000Active4 beds 3 baths2,865 sq. ft.3700 Grinell Drive, Evansville, IN 47711
MLS# 202538920Listed by: COMFORT HOMES - New
 $275,000Active6 beds 4 baths3,136 sq. ft.
$275,000Active6 beds 4 baths3,136 sq. ft.903 Edgar Street, Evansville, IN 47710
MLS# 202538891Listed by: KELLER WILLIAMS CAPITAL REALTY - New
 $275,000Active6 beds 4 baths3,136 sq. ft.
$275,000Active6 beds 4 baths3,136 sq. ft.903 Edgar Street, Evansville, IN 47710
MLS# 202538892Listed by: KELLER WILLIAMS CAPITAL REALTY - New
 $389,800Active4 beds 3 baths2,151 sq. ft.
$389,800Active4 beds 3 baths2,151 sq. ft.5122 Goldfinch Drive, Evansville, IN 47725
MLS# 202538900Listed by: ERA FIRST ADVANTAGE REALTY, INC - New
 $344,700Active5 beds 3 baths2,549 sq. ft.
$344,700Active5 beds 3 baths2,549 sq. ft.9919 Blyth Drive, Evansville, IN 47725
MLS# 202538859Listed by: ERA FIRST ADVANTAGE REALTY, INC - New
 $359,888Active3 beds 2 baths2,008 sq. ft.
$359,888Active3 beds 2 baths2,008 sq. ft.1233 Parmely Drive, Evansville, IN 47725
MLS# 202538858Listed by: FIRST CLASS REALTY - Open Thu, 5 to 6:30pmNew
 $440,000Active4 beds 3 baths2,996 sq. ft.
$440,000Active4 beds 3 baths2,996 sq. ft.10826 Havenwood Meadows Drive, Evansville, IN 47725
MLS# 202538838Listed by: DAUBY REAL ESTATE - Open Sun, 1 to 2:30pmNew
 $320,000Active3 beds 2 baths1,686 sq. ft.
$320,000Active3 beds 2 baths1,686 sq. ft.2144 Championship Drive, Evansville, IN 47725
MLS# 202538823Listed by: LANDMARK REALTY & DEVELOPMENT, INC - Open Sun, 1 to 2:30pmNew
 $169,900Active3 beds 1 baths1,080 sq. ft.
$169,900Active3 beds 1 baths1,080 sq. ft.1145 W Heerdink Avenue, Evansville, IN 47710
MLS# 202538813Listed by: CATANESE REAL ESTATE
