2947 Atcheson Drive, Evansville, IN 47725
Local realty services provided by:Better Homes and Gardens Real Estate Connections
Listed by: ryan mitchellOffice: 812-858-2400
Office: era first advantage realty, inc
MLS#:202520453
Source:Indiana Regional MLS
Price summary
- Price:$289,800
- Price per sq. ft.:$198.9
- Monthly HOA dues:$12.08
About this home
Enjoy this popular floorplan from Jagoe Homes, the Norwegian! The exterior curb appeal starts with a craftsman style brick and stone front and a traditional color scheme, with landscaping and fresh sod for the summer. Step inside to find RevWood laminate flooring throughout the main living areas. The split floorplan offers two bedrooms and the full hall bath in the front of the home, with the primary bedroom being in the back corner of the home for privacy and convenience. 9' ceilings and craftsman style trim as well! Kitchen layout is open and functional with an island bar with seating. Eat-in nook with sliding patio door to backyard. Kitchen highlights include all stainless steel appliances, gas range, granite countertops, and crisp clean white cabinetry. The entire kitchen and living space is flooded with natural light. There is also a separate laundry room located just off the hall foyer. The main primary bedroom offers a double window, full bath with dual vanities, and walk-in shower with glass sliding doors, plus a generous walk-in closet. Enjoy all the energy efficiency and low maintenance benefits of a NEW Jagoe Home !! Additional financing incentives AND a new energy rebate available, inquiry within.
Contact an agent
Home facts
- Year built:2025
- Listing ID #:202520453
- Added:201 day(s) ago
- Updated:December 17, 2025 at 10:50 AM
Rooms and interior
- Bedrooms:3
- Total bathrooms:2
- Full bathrooms:2
- Living area:1,457 sq. ft.
Heating and cooling
- Cooling:Central Air
- Heating:Forced Air, Gas
Structure and exterior
- Roof:Asphalt, Dimensional Shingles
- Year built:2025
- Building area:1,457 sq. ft.
- Lot area:0.16 Acres
Schools
- High school:North
- Middle school:North
- Elementary school:McCutchanville
Utilities
- Water:City
- Sewer:City
Finances and disclosures
- Price:$289,800
- Price per sq. ft.:$198.9
New listings near 2947 Atcheson Drive
- New
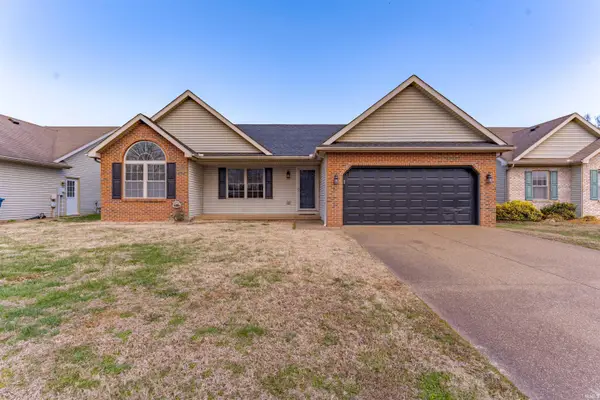 $269,900Active3 beds 2 baths1,402 sq. ft.
$269,900Active3 beds 2 baths1,402 sq. ft.700 Woodall Drive, Evansville, IN 47711
MLS# 202549254Listed by: ERA FIRST ADVANTAGE REALTY, INC - New
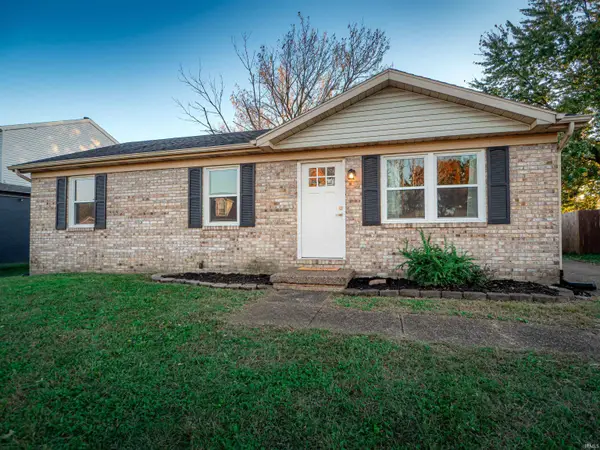 $190,000Active3 beds 1 baths960 sq. ft.
$190,000Active3 beds 1 baths960 sq. ft.4213 Hunters Trace, Evansville, IN 47715
MLS# 202549236Listed by: KELLER WILLIAMS CAPITAL REALTY - New
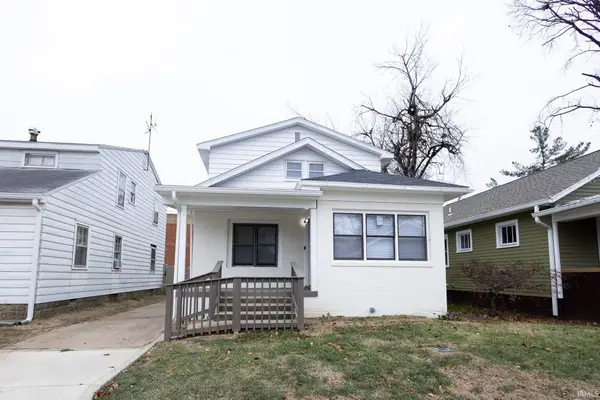 $259,900Active4 beds 3 baths2,322 sq. ft.
$259,900Active4 beds 3 baths2,322 sq. ft.514 Lewis Avenue, Evansville, IN 47714
MLS# 202549219Listed by: F.C. TUCKER EMGE - New
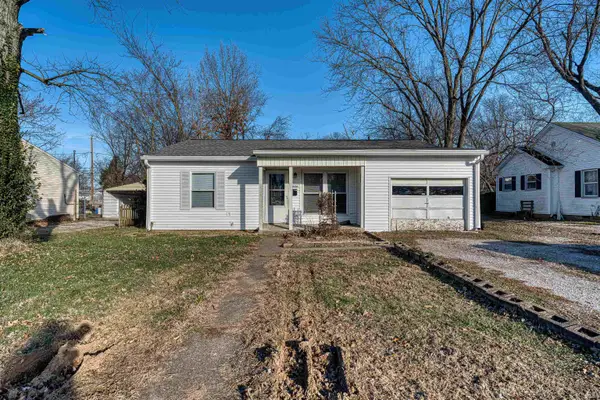 $55,000Active3 beds 1 baths923 sq. ft.
$55,000Active3 beds 1 baths923 sq. ft.2524 E Riverside Drive, Evansville, IN 47714
MLS# 202549220Listed by: ERA FIRST ADVANTAGE REALTY, INC - New
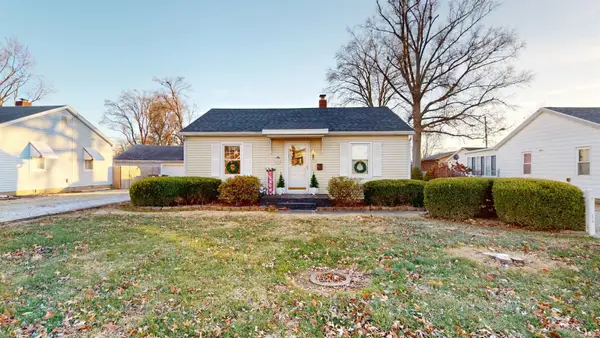 $145,000Active2 beds 1 baths720 sq. ft.
$145,000Active2 beds 1 baths720 sq. ft.2315 E Illinois Street, Evansville, IN 47711
MLS# 202549195Listed by: ERA FIRST ADVANTAGE REALTY, INC - New
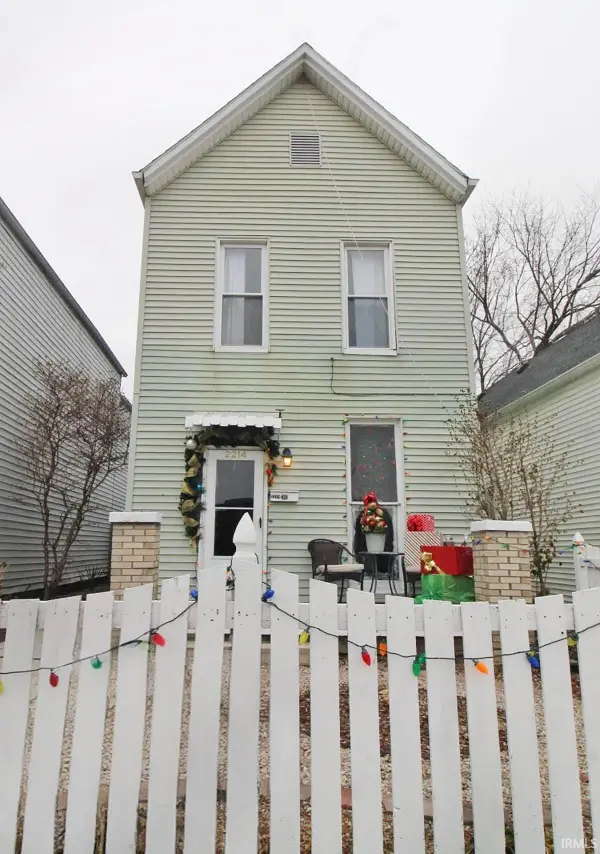 $119,900Active3 beds 2 baths1,519 sq. ft.
$119,900Active3 beds 2 baths1,519 sq. ft.2214 W Illinois Street, Evansville, IN 47712
MLS# 202549184Listed by: KELLER WILLIAMS CAPITAL REALTY - New
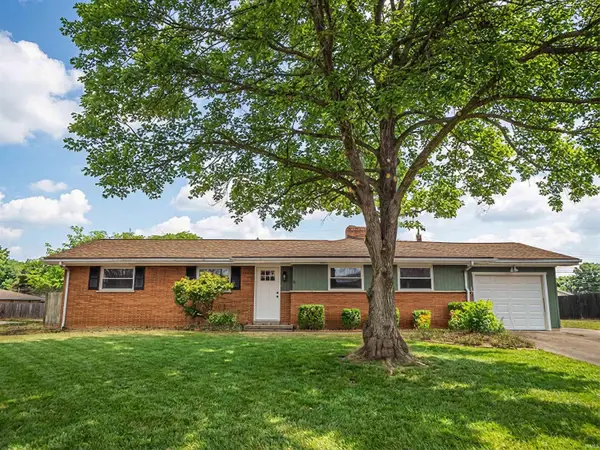 $229,900Active3 beds 2 baths1,370 sq. ft.
$229,900Active3 beds 2 baths1,370 sq. ft.3900 E Diamond Avenue, Evansville, IN 47715
MLS# 202549162Listed by: CATANESE REAL ESTATE 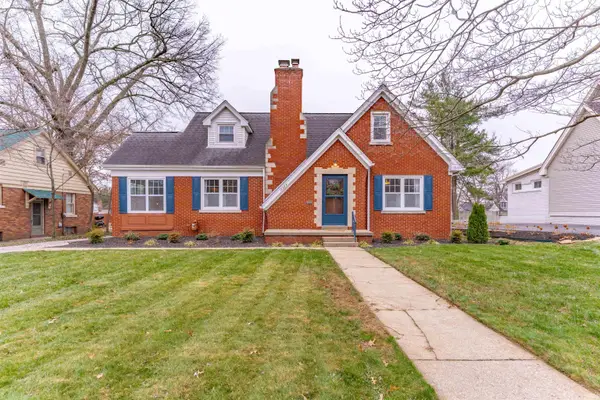 $312,500Pending3 beds 2 baths2,859 sq. ft.
$312,500Pending3 beds 2 baths2,859 sq. ft.2323 E Mulberry Street, Evansville, IN 47714
MLS# 202549165Listed by: ERA FIRST ADVANTAGE REALTY, INC- New
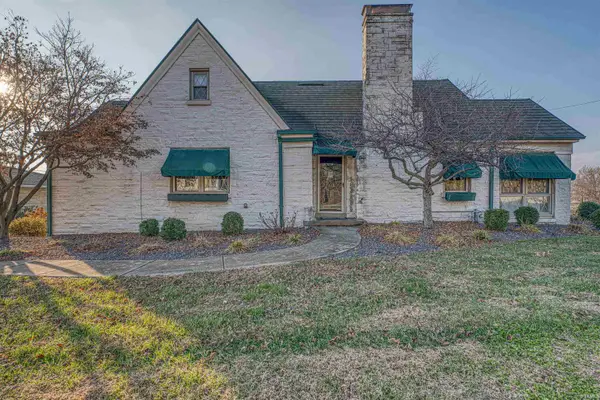 $260,000Active3 beds 2 baths2,559 sq. ft.
$260,000Active3 beds 2 baths2,559 sq. ft.5 S Barker Avenue, Evansville, IN 47712
MLS# 202549138Listed by: ERA FIRST ADVANTAGE REALTY, INC - New
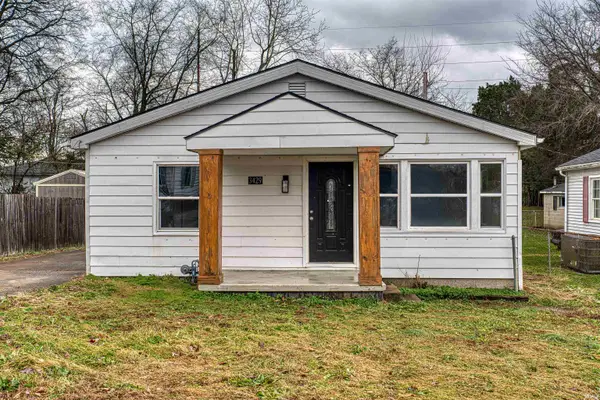 $114,900Active2 beds 1 baths840 sq. ft.
$114,900Active2 beds 1 baths840 sq. ft.3429 Wansford Avenue, Evansville, IN 47711
MLS# 202549116Listed by: ERA FIRST ADVANTAGE REALTY, INC
