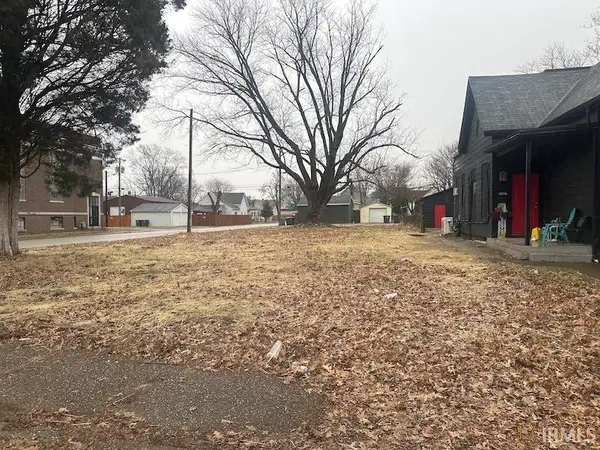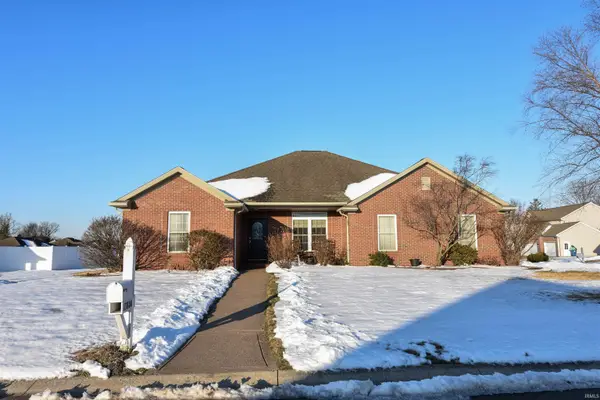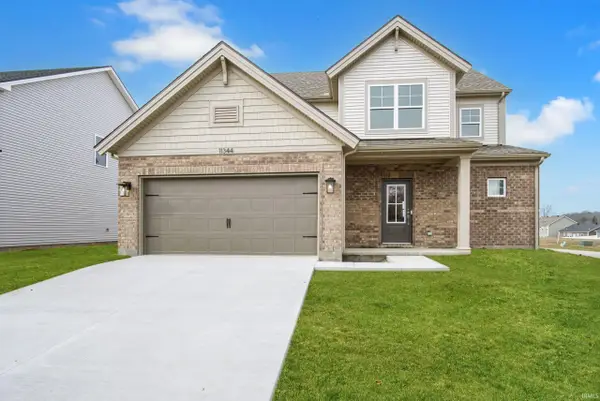300 Main Street #2C, Evansville, IN 47708
Local realty services provided by:Better Homes and Gardens Real Estate Connections
Listed by: carolyn mcclintockOffice: 812-426-9020
Office: f.c. tucker emge
MLS#:202541869
Source:Indiana Regional MLS
Price summary
- Price:$483,700
- Price per sq. ft.:$184.06
- Monthly HOA dues:$561
About this home
This one-of-a-kind downtown condo combines elegance, craftsmanship, and modern comfort with a view overlooking Main Street. Designed with exceptional attention to detail, it also offers thoughtful updates including new chandeliers, light fixtures, and fresh paint throughout. The inviting open floor plan, perfect for entertaining, features soaring 11-foot ceilings with expanded three-piece crown molding and golden bamboo flooring illuminated by natural light through UV-tinted windows. The gourmet kitchen showcases Caledonia granite countertops, professional-grade stainless steel appliances, a 36” gas cooktop with pot filler, double convection ovens, and a large island with seating for four. A secret door leads to the walk-in pantry, and rope lighting adds a warm, ambient touch. The primary suite includes a double tray ceiling, walk-in closet, and a luxurious bath with a Black Galaxy granite counter, a Moen spa shower in Travertine tile, and a jacuzzi garden tub. The second bedroom is also an en-suite, and has a large walk-in closet with pull-down stairs leading to generous attic space for extra storage, while the third bedroom—with its charming transom window—can easily serve as an office or library. Additional features include a dedicated utility room with a full-size washer and gas dryer, a hot water recirculating system, whole-house humidifier, a surge suppressor, and custom track-lighting systems to highlight artwork. Two reserved parking spaces and a secured storage unit are included in the underground garage. Residents can also enjoy the rooftop garden patio overlooking the downtown skyline—a perfect spot to relax, grill, or watch fireworks. The HOA covers maintenance, cleaning, security, trash, snow removal, and water and sewer services. All of this in the heart of a thriving downtown scene with restaurants, bars, entertainment, and the riverfront nearby.
Contact an agent
Home facts
- Year built:2007
- Listing ID #:202541869
- Added:119 day(s) ago
- Updated:February 10, 2026 at 04:34 PM
Rooms and interior
- Bedrooms:3
- Total bathrooms:3
- Full bathrooms:2
- Living area:2,628 sq. ft.
Heating and cooling
- Cooling:Central Air
- Heating:Forced Air, Heat Pump
Structure and exterior
- Roof:Flat
- Year built:2007
- Building area:2,628 sq. ft.
Schools
- High school:Francis Joseph Reitz
- Middle school:Helfrich
- Elementary school:Tekoppel
Utilities
- Water:Public
- Sewer:Public
Finances and disclosures
- Price:$483,700
- Price per sq. ft.:$184.06
- Tax amount:$8,938
New listings near 300 Main Street #2C
- New
 $137,900Active3 beds 1 baths988 sq. ft.
$137,900Active3 beds 1 baths988 sq. ft.2625 Hawthorne Avenue, Evansville, IN 47714
MLS# 202604288Listed by: COMFORT HOMES - Open Sat, 12 to 2pmNew
 $349,000Active4 beds 3 baths2,369 sq. ft.
$349,000Active4 beds 3 baths2,369 sq. ft.2525 Belize Drive, Evansville, IN 47725
MLS# 202604291Listed by: CATANESE REAL ESTATE - Open Sat, 10 to 11:30amNew
 $275,000Active3 beds 2 baths1,639 sq. ft.
$275,000Active3 beds 2 baths1,639 sq. ft.11405 Caracaras Court, Evansville, IN 47725
MLS# 202604223Listed by: ERA FIRST ADVANTAGE REALTY, INC - New
 $65,000Active2 beds 1 baths915 sq. ft.
$65,000Active2 beds 1 baths915 sq. ft.414 E Virginia Street, Evansville, IN 47711
MLS# 202604156Listed by: KELLER WILLIAMS CAPITAL REALTY - New
 $14,900Active0.16 Acres
$14,900Active0.16 Acres1602 Delmar Avenue, Evansville, IN 47712
MLS# 202604158Listed by: SOLID GOLD REALTY, INC. - New
 $65,000Active4 beds 1 baths2,003 sq. ft.
$65,000Active4 beds 1 baths2,003 sq. ft.1010 E Mulberry Street, Evansville, IN 47714
MLS# 202604127Listed by: KELLER WILLIAMS CAPITAL REALTY - New
 $65,000Active2 beds 1 baths1,276 sq. ft.
$65,000Active2 beds 1 baths1,276 sq. ft.707 E Iowa Street, Evansville, IN 47711
MLS# 202604129Listed by: KELLER WILLIAMS CAPITAL REALTY - New
 $349,888Active3 beds 2 baths2,313 sq. ft.
$349,888Active3 beds 2 baths2,313 sq. ft.13800 Prairie Drive, Evansville, IN 47725
MLS# 202604091Listed by: FIRST CLASS REALTY - New
 $65,000Active2 beds 1 baths832 sq. ft.
$65,000Active2 beds 1 baths832 sq. ft.509 E Iowa Street, Evansville, IN 47711
MLS# 202604100Listed by: KELLER WILLIAMS CAPITAL REALTY - New
 $443,800Active4 beds 3 baths2,611 sq. ft.
$443,800Active4 beds 3 baths2,611 sq. ft.11344 Goshen Drive, Evansville, IN 47725
MLS# 202604107Listed by: @PROPERTIES

