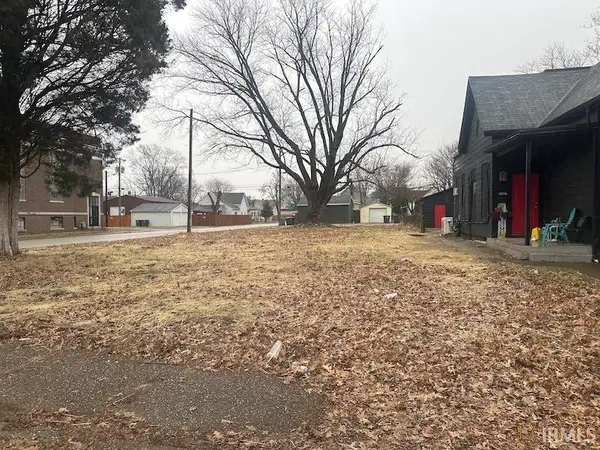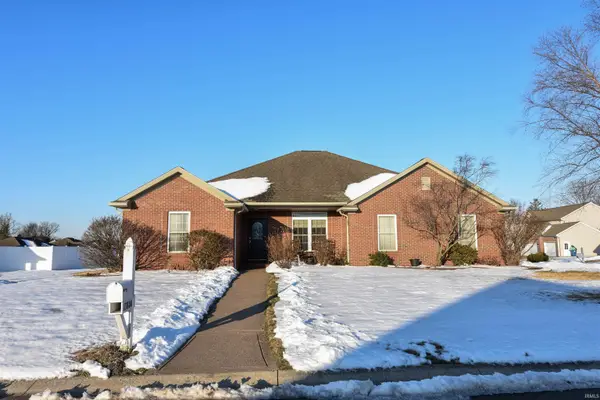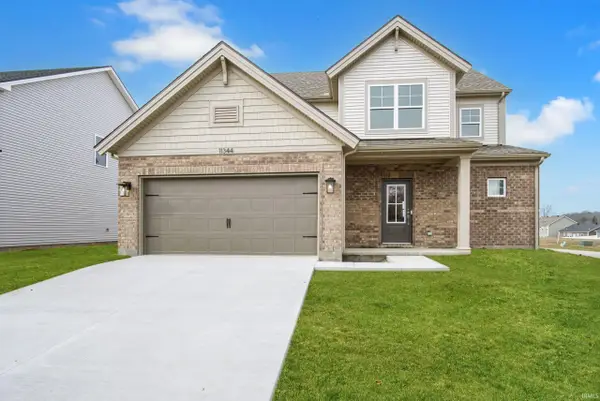3001 Atcheson Drive, Evansville, IN 47725
Local realty services provided by:Better Homes and Gardens Real Estate Connections
Listed by: cyndi byrleyOffice: 812-858-2400
Office: era first advantage realty, inc
MLS#:202519864
Source:Indiana Regional MLS
Price summary
- Price:$309,800
- Price per sq. ft.:$201.82
About this home
**Be the first to own this brand-new ranch-style home! Featuring a split-bedroom layout and attic storage conveniently accessible from the garage, this thoughtfully designed home offers both comfort and functionality. As you enter through the foyer, you'll find two secondary bedrooms and a full bath. The open-concept living area includes a spacious family room, upgraded kitchen with an island, granite countertops, tile backsplash, and a stainless steel appliance package with a gas range. The private owner’s suite, located off the family room, includes a double bowl vanity and a large walk-in closet. Additional features include a generous laundry room, a covered back patio perfect for relaxing, and durable RevWood oak laminate flooring throughout the main living areas, with ceramic tile in all wet areas. TechSmart features and EnergySmart construction offer modern convenience and efficiency. Located close to schools, the airport, and major roadways, this home blends style, comfort, and location into one exceptional package. This home currently qualifies interest rate Incentive: Qualifies of 4.75%. With this promotion, **Other restrictions apply. See website for more details. https://jagoehomes.com/affordable-new-homes/ Take advantage of limited-time savings-saving you hundreds each month!
Contact an agent
Home facts
- Year built:2025
- Listing ID #:202519864
- Added:260 day(s) ago
- Updated:February 11, 2026 at 10:45 PM
Rooms and interior
- Bedrooms:3
- Total bathrooms:2
- Full bathrooms:2
- Living area:1,535 sq. ft.
Heating and cooling
- Cooling:Central Air
- Heating:Gas
Structure and exterior
- Roof:Asphalt
- Year built:2025
- Building area:1,535 sq. ft.
- Lot area:0.16 Acres
Schools
- High school:North
- Middle school:North
- Elementary school:McCutchanville
Utilities
- Water:Public
- Sewer:Public
Finances and disclosures
- Price:$309,800
- Price per sq. ft.:$201.82
- Tax amount:$16
New listings near 3001 Atcheson Drive
- New
 $137,900Active3 beds 1 baths988 sq. ft.
$137,900Active3 beds 1 baths988 sq. ft.2625 Hawthorne Avenue, Evansville, IN 47714
MLS# 202604288Listed by: COMFORT HOMES - Open Sat, 12 to 2pmNew
 $349,000Active4 beds 3 baths2,369 sq. ft.
$349,000Active4 beds 3 baths2,369 sq. ft.2525 Belize Drive, Evansville, IN 47725
MLS# 202604291Listed by: CATANESE REAL ESTATE - Open Sat, 10 to 11:30amNew
 $275,000Active3 beds 2 baths1,639 sq. ft.
$275,000Active3 beds 2 baths1,639 sq. ft.11405 Caracaras Court, Evansville, IN 47725
MLS# 202604223Listed by: ERA FIRST ADVANTAGE REALTY, INC - New
 $65,000Active2 beds 1 baths915 sq. ft.
$65,000Active2 beds 1 baths915 sq. ft.414 E Virginia Street, Evansville, IN 47711
MLS# 202604156Listed by: KELLER WILLIAMS CAPITAL REALTY - New
 $14,900Active0.16 Acres
$14,900Active0.16 Acres1602 Delmar Avenue, Evansville, IN 47712
MLS# 202604158Listed by: SOLID GOLD REALTY, INC. - New
 $65,000Active4 beds 1 baths2,003 sq. ft.
$65,000Active4 beds 1 baths2,003 sq. ft.1010 E Mulberry Street, Evansville, IN 47714
MLS# 202604127Listed by: KELLER WILLIAMS CAPITAL REALTY - New
 $65,000Active2 beds 1 baths1,276 sq. ft.
$65,000Active2 beds 1 baths1,276 sq. ft.707 E Iowa Street, Evansville, IN 47711
MLS# 202604129Listed by: KELLER WILLIAMS CAPITAL REALTY - New
 $349,888Active3 beds 2 baths2,313 sq. ft.
$349,888Active3 beds 2 baths2,313 sq. ft.13800 Prairie Drive, Evansville, IN 47725
MLS# 202604091Listed by: FIRST CLASS REALTY - New
 $65,000Active2 beds 1 baths832 sq. ft.
$65,000Active2 beds 1 baths832 sq. ft.509 E Iowa Street, Evansville, IN 47711
MLS# 202604100Listed by: KELLER WILLIAMS CAPITAL REALTY - New
 $443,800Active4 beds 3 baths2,611 sq. ft.
$443,800Active4 beds 3 baths2,611 sq. ft.11344 Goshen Drive, Evansville, IN 47725
MLS# 202604107Listed by: @PROPERTIES

