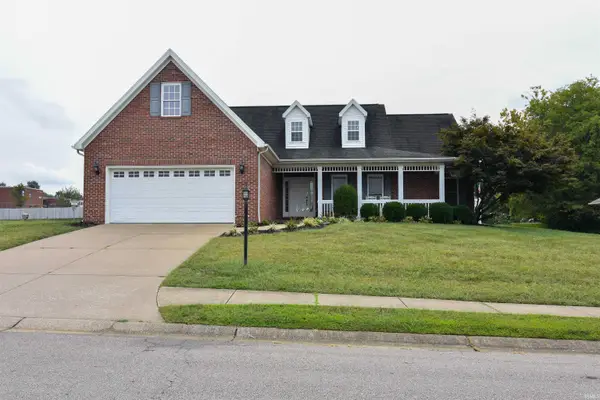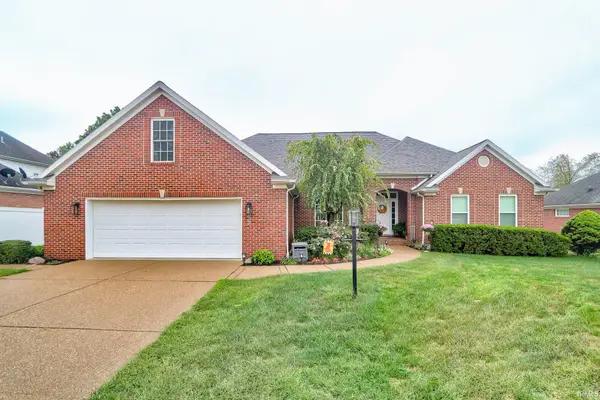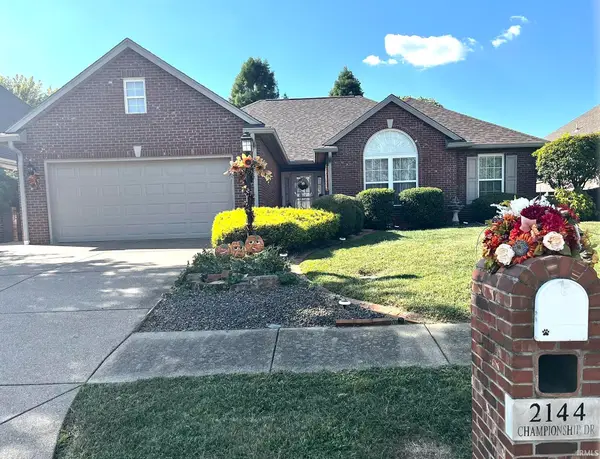305 Key West Drive, Evansville, IN 47712
Local realty services provided by:Better Homes and Gardens Real Estate Connections
Upcoming open houses
- Sun, Sep 2812:00 pm - 01:30 pm
Listed by:carolyn mcclintockOffice: 812-426-9020
Office:f.c. tucker emge
MLS#:202518242
Source:Indiana Regional MLS
Price summary
- Price:$649,900
- Price per sq. ft.:$116.74
About this home
Nestled at the end of a cul-de-sac in the desirable Key West Estates, this stunning home offers a peaceful, park-like setting with mature trees and lush landscaping. The wooded backdrop provides privacy and natural beauty, all within minutes of west side amenities. Step into the two-story foyer and take in the open floor plan. The soaring two-story living room features vaulted ceilings, skylights, and a balcony overlook connecting the upstairs bedrooms, bath, and bonus room. Natural light floods the space highlighting the thoughtful design and high-end finishes. The entire main level was completely remodeled by Loehrlein Carpentry in collaboration with HG McCullough Designs. Highlights include engineered hardwood flooring throughout, all-new lighting, and a striking new fireplace with porcelain tile surround and custom mantle, topped with a wall-mounted 75” TV. The spacious kitchen is a showstopper—fully renovated with new cabinetry, quartz countertops, a large island with pendant lighting, and high-end appliances, including a GE Profile 4-burner gas range, double GE wall ovens, Whirlpool refrigerator and dishwasher. A built-in coffee bar featuring a Delonghi espresso machine adds a touch of luxury to your morning routine. A new walk-in pantry with built-in shelving and a pocket door sits adjacent to the redesigned laundry room, which features a utility sink. A stylish mudroom with coat hooks and a bench seat was added next to the updated half bath. The main-level primary suite boasts new carpet, a remodeled bath with double quartz vanity, a walk-in tile shower with bench, a large walk-in closet, and a half wall for the commode. Upstairs, you'll find four generously sized guest bedrooms with plenty of closet space, a full hall bath with two vanities, and a bonus room with vaulted ceiling, built-in shelves, desk, closet, and its own half bath. The entire upper level has been freshly painted. The full, unfinished basement includes a workshop area, ample storage, and a staircase leading to the garage—offering endless potential for additional living or recreational space. Enjoy the serene outdoors from the freshly stained deck spanning the rear of the home, overlooking the beautifully landscaped backyard and wooded surroundings. Outdoor living is elevated with a gazebo furnished with a table and chairs, and a Weber gas grill—perfect for entertaining or quiet evenings at home. A charming picket fence encloses part of the yard—ideal for kids or pets.
Contact an agent
Home facts
- Year built:1991
- Listing ID #:202518242
- Added:131 day(s) ago
- Updated:September 24, 2025 at 03:03 PM
Rooms and interior
- Bedrooms:5
- Total bathrooms:4
- Full bathrooms:2
- Living area:3,560 sq. ft.
Heating and cooling
- Cooling:Central Air
- Heating:Forced Air, Gas
Structure and exterior
- Roof:Shingle
- Year built:1991
- Building area:3,560 sq. ft.
- Lot area:0.56 Acres
Schools
- High school:Francis Joseph Reitz
- Middle school:Perry Heights
- Elementary school:West Terrace
Utilities
- Water:City
- Sewer:City
Finances and disclosures
- Price:$649,900
- Price per sq. ft.:$116.74
- Tax amount:$5,583
New listings near 305 Key West Drive
- New
 $344,700Active5 beds 3 baths2,549 sq. ft.
$344,700Active5 beds 3 baths2,549 sq. ft.9919 Blyth Drive, Evansville, IN 47725
MLS# 202538859Listed by: ERA FIRST ADVANTAGE REALTY, INC - New
 $359,888Active3 beds 2 baths2,008 sq. ft.
$359,888Active3 beds 2 baths2,008 sq. ft.1233 Parmely Drive, Evansville, IN 47725
MLS# 202538858Listed by: FIRST CLASS REALTY - Open Thu, 5 to 6:30pmNew
 $440,000Active4 beds 3 baths2,996 sq. ft.
$440,000Active4 beds 3 baths2,996 sq. ft.10826 Havenwood Meadows Drive, Evansville, IN 47725
MLS# 202538838Listed by: DAUBY REAL ESTATE - New
 $320,000Active3 beds 2 baths1,686 sq. ft.
$320,000Active3 beds 2 baths1,686 sq. ft.2144 Championship Drive, Evansville, IN 47725
MLS# 202538823Listed by: LANDMARK REALTY & DEVELOPMENT, INC - Open Sun, 1 to 2:30pmNew
 $169,900Active3 beds 1 baths1,080 sq. ft.
$169,900Active3 beds 1 baths1,080 sq. ft.1145 W Heerdink Avenue, Evansville, IN 47710
MLS# 202538813Listed by: CATANESE REAL ESTATE - New
 $249,000Active2 beds 2 baths1,398 sq. ft.
$249,000Active2 beds 2 baths1,398 sq. ft.211 Rosemarie Ct Court, Evansville, IN 47715
MLS# 202538795Listed by: HAHN KIEFER REAL ESTATE SERVICES - New
 $23,750Active2 beds 1 baths768 sq. ft.
$23,750Active2 beds 1 baths768 sq. ft.717 E Iowa Street, Evansville, IN 47711
MLS# 202538796Listed by: LIST WITH FREEDOM.COM LLC - New
 $289,900Active3 beds 2 baths2,273 sq. ft.
$289,900Active3 beds 2 baths2,273 sq. ft.805 E Chandler Avenue, Evansville, IN 47713
MLS# 202538790Listed by: F.C. TUCKER EMGE - New
 $229,900Active3 beds 2 baths1,804 sq. ft.
$229,900Active3 beds 2 baths1,804 sq. ft.2817 Hillcrest Terrace, Evansville, IN 47712
MLS# 202538761Listed by: HARRIS HOWERTON REAL ESTATE - New
 $190,000Active3 beds 3 baths1,560 sq. ft.
$190,000Active3 beds 3 baths1,560 sq. ft.308 S Welworth Avenue, Evansville, IN 47714
MLS# 202538732Listed by: ERA FIRST ADVANTAGE REALTY, INC
