3133 Helmsford Court, Evansville, IN 47715
Local realty services provided by:Better Homes and Gardens Real Estate Connections
Listed by:terri mccoyCell: 812-459-6672
Office:f.c. tucker emge
MLS#:202534481
Source:Indiana Regional MLS
Sorry, we are unable to map this address
Price summary
- Price:$335,000
About this home
Beautiful ranch with bonus room in highly desirable Centerra Ridge on a cul de sac showcasing an open floor plan with 9 and 10 foot ceilings, energy efficient construction by Eagle Homes including tankless water heater, 95+ gas furnace, 13 seer a/c, r-38 insulation and low e windows. Exterior features cedar shake siding, board and batten shutters, craftsman style windows and doors, while the interior highlights large crown molding and quality finishes throughout. The spacious kitchen offers an oversized island, stainless appliances, custom backsplash, ample storage and counter space, and opens to the dining area and great room. A rear covered porch overlooks the vinyl fenced backyard and extends living space outdoors. The private master suite includes a ceramic tile shower, 72” double vanity and large walk-in closet. Two additional bedrooms also feature walk-in closets, providing plenty of storage. The bonus room includes its own zoned HVAC and closet, making it versatile as a fourth bedroom, office, guest suite or media room. This home combines craftsmanship, efficiency and a flexible layout to suit a variety of lifestyles in one of the area’s most desirable neighborhoods.
Contact an agent
Home facts
- Year built:2015
- Listing ID #:202534481
- Added:60 day(s) ago
- Updated:October 27, 2025 at 01:51 PM
Rooms and interior
- Bedrooms:3
- Total bathrooms:2
- Full bathrooms:2
Heating and cooling
- Cooling:Central Air
- Heating:Forced Air, Gas
Structure and exterior
- Year built:2015
Schools
- High school:William Henry Harrison
- Middle school:Plaza Park
- Elementary school:Stockwell
Utilities
- Water:City
- Sewer:City
Finances and disclosures
- Price:$335,000
- Tax amount:$2,792
New listings near 3133 Helmsford Court
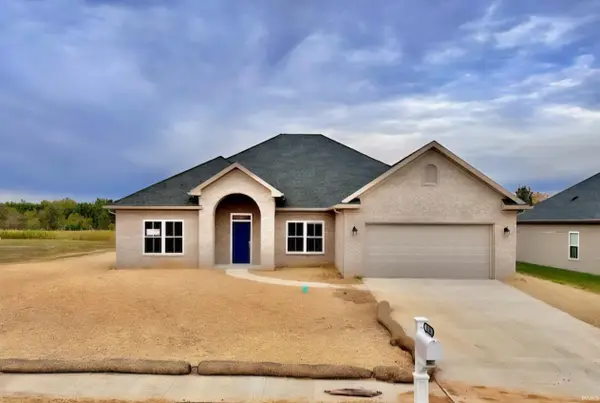 $379,103Pending4 beds 3 baths2,410 sq. ft.
$379,103Pending4 beds 3 baths2,410 sq. ft.8136 Jt Court, Evansville, IN 47715
MLS# 202543463Listed by: F.C. TUCKER EMGE- New
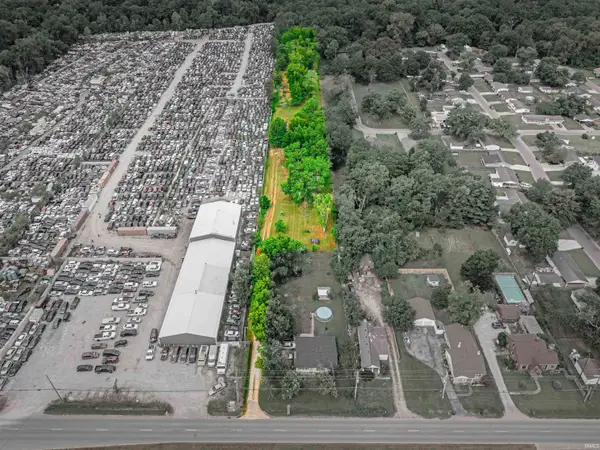 $114,000Active2.89 Acres
$114,000Active2.89 Acres3900 N Saint Joseph Avenue, Evansville, IN 47720
MLS# 202543447Listed by: KELLER WILLIAMS CAPITAL REALTY - New
 $399,000Active4 beds 3 baths4,016 sq. ft.
$399,000Active4 beds 3 baths4,016 sq. ft.12001 Lake Ridge Drive, Evansville, IN 47720
MLS# 202543411Listed by: CATANESE REAL ESTATE - New
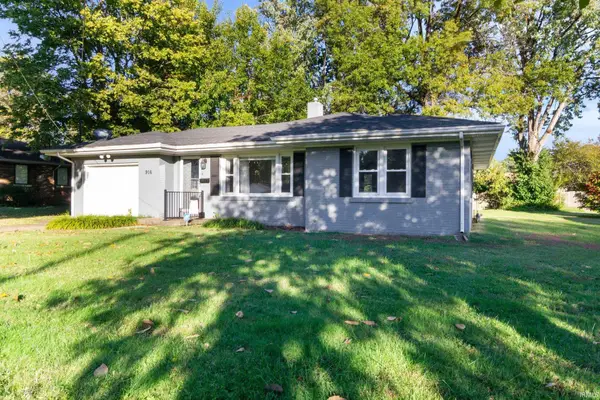 $195,000Active2 beds 1 baths1,322 sq. ft.
$195,000Active2 beds 1 baths1,322 sq. ft.916 S Cullen Avenue, Evansville, IN 47715
MLS# 202543401Listed by: RE/MAX REVOLUTION - New
 $595,000Active4 beds 3 baths5,124 sq. ft.
$595,000Active4 beds 3 baths5,124 sq. ft.509 Mount Ashley Road, Evansville, IN 47711
MLS# 202543381Listed by: KELLER WILLIAMS CAPITAL REALTY - New
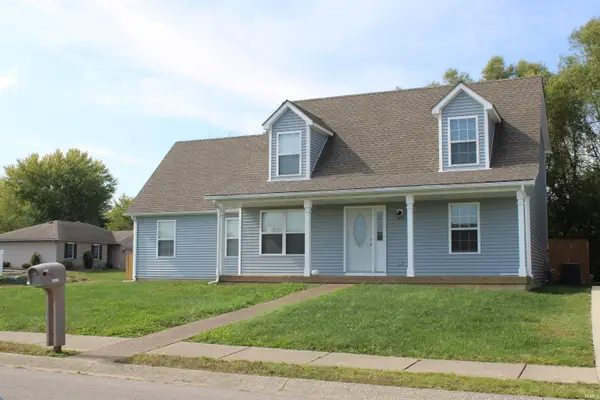 $309,999Active4 beds 3 baths1,997 sq. ft.
$309,999Active4 beds 3 baths1,997 sq. ft.12620 Kenai Drive, Evansville, IN 47725
MLS# 202543382Listed by: SOHN & ASSOCIATES, LTD. - New
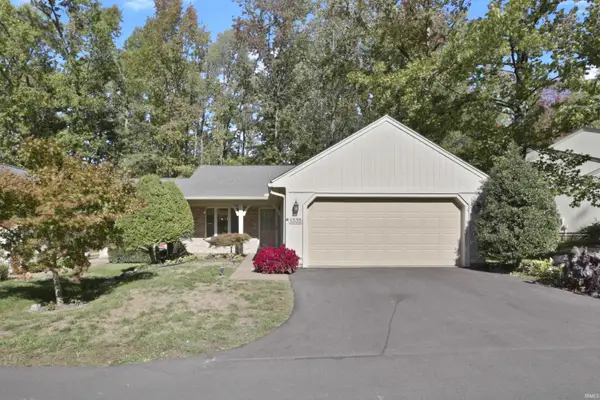 $239,900Active3 beds 2 baths1,676 sq. ft.
$239,900Active3 beds 2 baths1,676 sq. ft.1335 Timberlake Road, Evansville, IN 47710
MLS# 202543350Listed by: @PROPERTIES - New
 $245,000Active2 beds 2 baths1,232 sq. ft.
$245,000Active2 beds 2 baths1,232 sq. ft.2621 Ole Hickory Drive, Evansville, IN 47715
MLS# 202543322Listed by: DAUBY REAL ESTATE - New
 $342,000Active4 beds 3 baths2,468 sq. ft.
$342,000Active4 beds 3 baths2,468 sq. ft.8545 Greendale Drive, Evansville, IN 47711
MLS# 202543188Listed by: PINNACLE REALTY GROUP - New
 $315,000Active4 beds 3 baths2,336 sq. ft.
$315,000Active4 beds 3 baths2,336 sq. ft.2311 Belize Drive, Evansville, IN 47725
MLS# 202543244Listed by: @PROPERTIES
