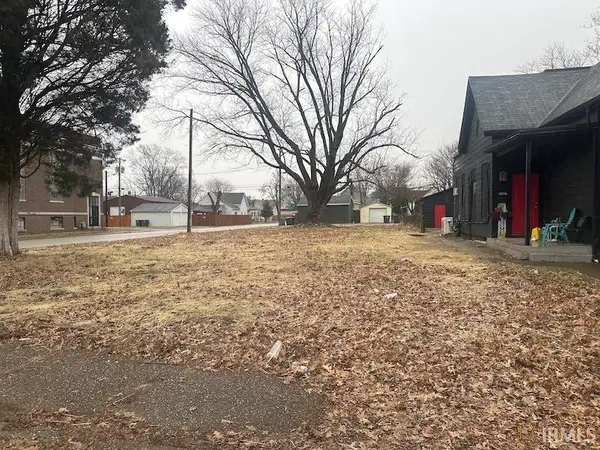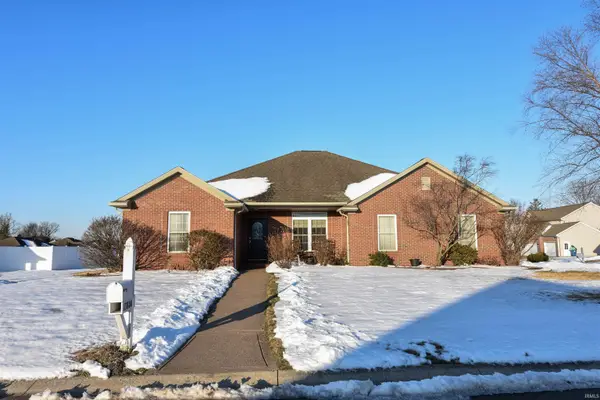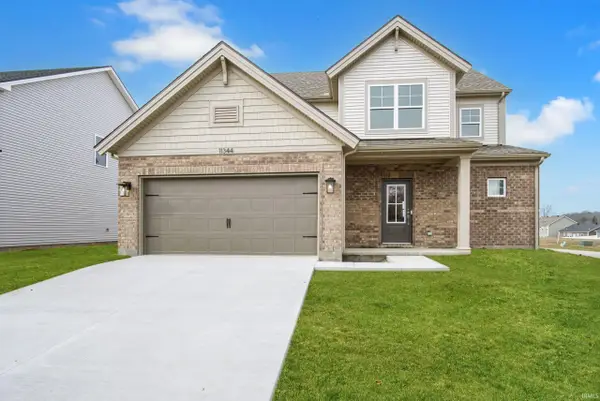315 Chandler Avenue, Evansville, IN 47713
Local realty services provided by:Better Homes and Gardens Real Estate Connections
Listed by: trae daubyCell: 812-777-4611
Office: dauby real estate
MLS#:202506155
Source:Indiana Regional MLS
Price summary
- Price:$359,900
- Price per sq. ft.:$73.75
About this home
This stunning three-story Victorian is a perfect blend of historic charm and modern updates boasting 4 bedrooms, 3 full bathrooms, and 2 half baths. The grand foyer welcomes you with a sweeping staircase, leading to spacious living areas featuring original hardwood floors, built-in bookcases, and fireplaces in two living rooms, the primary suite, an additional bedroom, and even the kitchen. The primary suite offers a spa-like ensuite with a beauty care fridge and walk-in closet, while another bedroom boasts a large walk-in beauty room or flex space. The finished attic is a showstopper, offering a large entertaining area, a second kitchen, a half bath, and a stunning window with natural light. A hidden basement speakeasy adds a unique touch, while the rooftop deck provides incredible views of Haney’s Corner. Outside, enjoy beautifully manicured landscaping, a covered porch, an outdoor bar, and a charming treehouse. With its spacious rooms and timeless character, this home is a true gem! The sellers have an assumable mortgage with a 2.875% interest rate.
Contact an agent
Home facts
- Year built:1869
- Listing ID #:202506155
- Added:349 day(s) ago
- Updated:February 10, 2026 at 04:34 PM
Rooms and interior
- Bedrooms:4
- Total bathrooms:5
- Full bathrooms:3
- Living area:4,880 sq. ft.
Heating and cooling
- Cooling:Window
- Heating:Gas, Radiator
Structure and exterior
- Year built:1869
- Building area:4,880 sq. ft.
- Lot area:0.12 Acres
Schools
- High school:Francis Joseph Reitz
- Middle school:Perry Heights
- Elementary school:West Terrace
Utilities
- Water:Public
- Sewer:Public
Finances and disclosures
- Price:$359,900
- Price per sq. ft.:$73.75
- Tax amount:$2,244
New listings near 315 Chandler Avenue
- New
 $137,900Active3 beds 1 baths988 sq. ft.
$137,900Active3 beds 1 baths988 sq. ft.2625 Hawthorne Avenue, Evansville, IN 47714
MLS# 202604288Listed by: COMFORT HOMES - Open Sat, 12 to 2pmNew
 $349,000Active4 beds 3 baths2,369 sq. ft.
$349,000Active4 beds 3 baths2,369 sq. ft.2525 Belize Drive, Evansville, IN 47725
MLS# 202604291Listed by: CATANESE REAL ESTATE - Open Sat, 10 to 11:30amNew
 $275,000Active3 beds 2 baths1,639 sq. ft.
$275,000Active3 beds 2 baths1,639 sq. ft.11405 Caracaras Court, Evansville, IN 47725
MLS# 202604223Listed by: ERA FIRST ADVANTAGE REALTY, INC - New
 $65,000Active2 beds 1 baths915 sq. ft.
$65,000Active2 beds 1 baths915 sq. ft.414 E Virginia Street, Evansville, IN 47711
MLS# 202604156Listed by: KELLER WILLIAMS CAPITAL REALTY - New
 $14,900Active0.16 Acres
$14,900Active0.16 Acres1602 Delmar Avenue, Evansville, IN 47712
MLS# 202604158Listed by: SOLID GOLD REALTY, INC. - New
 $65,000Active4 beds 1 baths2,003 sq. ft.
$65,000Active4 beds 1 baths2,003 sq. ft.1010 E Mulberry Street, Evansville, IN 47714
MLS# 202604127Listed by: KELLER WILLIAMS CAPITAL REALTY - New
 $65,000Active2 beds 1 baths1,276 sq. ft.
$65,000Active2 beds 1 baths1,276 sq. ft.707 E Iowa Street, Evansville, IN 47711
MLS# 202604129Listed by: KELLER WILLIAMS CAPITAL REALTY - New
 $349,888Active3 beds 2 baths2,313 sq. ft.
$349,888Active3 beds 2 baths2,313 sq. ft.13800 Prairie Drive, Evansville, IN 47725
MLS# 202604091Listed by: FIRST CLASS REALTY - New
 $65,000Active2 beds 1 baths832 sq. ft.
$65,000Active2 beds 1 baths832 sq. ft.509 E Iowa Street, Evansville, IN 47711
MLS# 202604100Listed by: KELLER WILLIAMS CAPITAL REALTY - New
 $443,800Active4 beds 3 baths2,611 sq. ft.
$443,800Active4 beds 3 baths2,611 sq. ft.11344 Goshen Drive, Evansville, IN 47725
MLS# 202604107Listed by: @PROPERTIES

