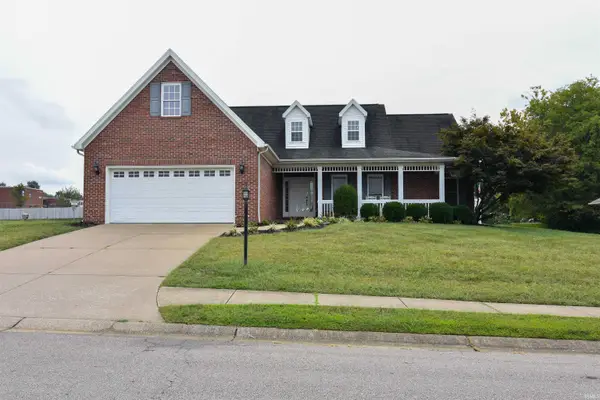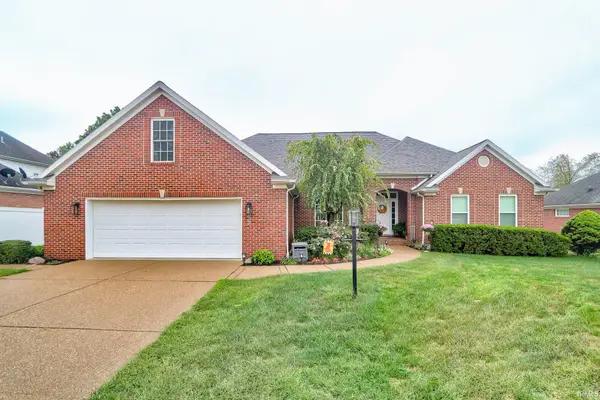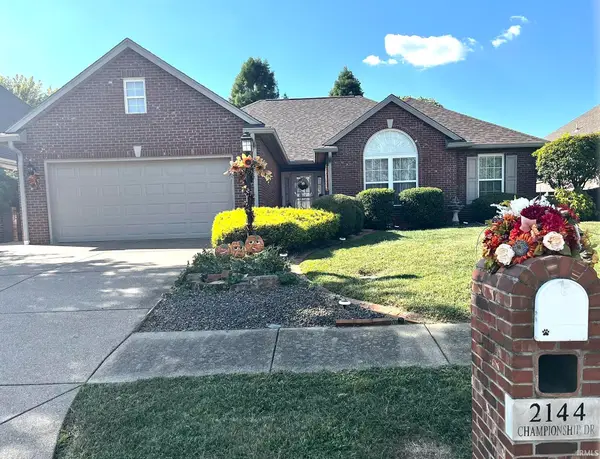3400 Mount Vernon Avenue, Evansville, IN 47712
Local realty services provided by:Better Homes and Gardens Real Estate Connections
Listed by:mitch isbellCell: 812-499-0878
Office:re/max revolution
MLS#:202533457
Source:Indiana Regional MLS
Price summary
- Price:$134,900
- Price per sq. ft.:$158.52
About this home
UPDATED AND MOVE IN READY! Step inside this beautifully reimagined WEST side home, where a complete redesign has created a stylish and functional 2-bedroom, 1-bath layout with 851 sq. ft. of thoughtfully crafted space. The massive primary bedroom offers plenty of room to unwind, while every corner of the home showcases fresh updates completed in 2025. From the ground up, nearly everything is newer—drywall, flooring, paint, ceilings, doors, trim, lighting, plumbing, electrical, insulation, hot water heater, and more. The kitchen is a showpiece with custom red oak butcher block counters, new cabinetry, and brand-new stainless appliances including a gas stove, refrigerator, and dishwasher. Laundry hookups add everyday convenience, while the bathroom has been fully renovated with modern and sleek fixtures. Adding a touch of artistry, custom woodwork by local company Floyd Milling highlights the space with unique trim, barn doors, live edge accents, and countertops you won’t find anywhere else. Roof was replaced in 2020. Off street parking is available at the back of the property. The desirable west side location offers easy access to shopping, dining, and schools. This home is the perfect blend of character, craftsmanship, and modern living—move-in ready and waiting for you.
Contact an agent
Home facts
- Year built:1900
- Listing ID #:202533457
- Added:34 day(s) ago
- Updated:September 24, 2025 at 03:03 PM
Rooms and interior
- Bedrooms:2
- Total bathrooms:1
- Full bathrooms:1
- Living area:851 sq. ft.
Heating and cooling
- Cooling:Central Air
- Heating:Forced Air, Gas
Structure and exterior
- Year built:1900
- Building area:851 sq. ft.
- Lot area:0.09 Acres
Schools
- High school:Francis Joseph Reitz
- Middle school:Helfrich
- Elementary school:Tekoppel
Utilities
- Water:City
- Sewer:City
Finances and disclosures
- Price:$134,900
- Price per sq. ft.:$158.52
- Tax amount:$476
New listings near 3400 Mount Vernon Avenue
- New
 $344,700Active5 beds 3 baths2,549 sq. ft.
$344,700Active5 beds 3 baths2,549 sq. ft.9919 Blyth Drive, Evansville, IN 47725
MLS# 202538859Listed by: ERA FIRST ADVANTAGE REALTY, INC - New
 $359,888Active3 beds 2 baths2,008 sq. ft.
$359,888Active3 beds 2 baths2,008 sq. ft.1233 Parmely Drive, Evansville, IN 47725
MLS# 202538858Listed by: FIRST CLASS REALTY - Open Thu, 5 to 6:30pmNew
 $440,000Active4 beds 3 baths2,996 sq. ft.
$440,000Active4 beds 3 baths2,996 sq. ft.10826 Havenwood Meadows Drive, Evansville, IN 47725
MLS# 202538838Listed by: DAUBY REAL ESTATE - New
 $320,000Active3 beds 2 baths1,686 sq. ft.
$320,000Active3 beds 2 baths1,686 sq. ft.2144 Championship Drive, Evansville, IN 47725
MLS# 202538823Listed by: LANDMARK REALTY & DEVELOPMENT, INC - Open Sun, 1 to 2:30pmNew
 $169,900Active3 beds 1 baths1,080 sq. ft.
$169,900Active3 beds 1 baths1,080 sq. ft.1145 W Heerdink Avenue, Evansville, IN 47710
MLS# 202538813Listed by: CATANESE REAL ESTATE - New
 $249,000Active2 beds 2 baths1,398 sq. ft.
$249,000Active2 beds 2 baths1,398 sq. ft.211 Rosemarie Ct Court, Evansville, IN 47715
MLS# 202538795Listed by: HAHN KIEFER REAL ESTATE SERVICES - New
 $23,750Active2 beds 1 baths768 sq. ft.
$23,750Active2 beds 1 baths768 sq. ft.717 E Iowa Street, Evansville, IN 47711
MLS# 202538796Listed by: LIST WITH FREEDOM.COM LLC - New
 $289,900Active3 beds 2 baths2,273 sq. ft.
$289,900Active3 beds 2 baths2,273 sq. ft.805 E Chandler Avenue, Evansville, IN 47713
MLS# 202538790Listed by: F.C. TUCKER EMGE - New
 $229,900Active3 beds 2 baths1,804 sq. ft.
$229,900Active3 beds 2 baths1,804 sq. ft.2817 Hillcrest Terrace, Evansville, IN 47712
MLS# 202538761Listed by: HARRIS HOWERTON REAL ESTATE - New
 $190,000Active3 beds 3 baths1,560 sq. ft.
$190,000Active3 beds 3 baths1,560 sq. ft.308 S Welworth Avenue, Evansville, IN 47714
MLS# 202538732Listed by: ERA FIRST ADVANTAGE REALTY, INC
