3401 Pomona Drive, Evansville, IN 47715
Local realty services provided by:Better Homes and Gardens Real Estate Connections
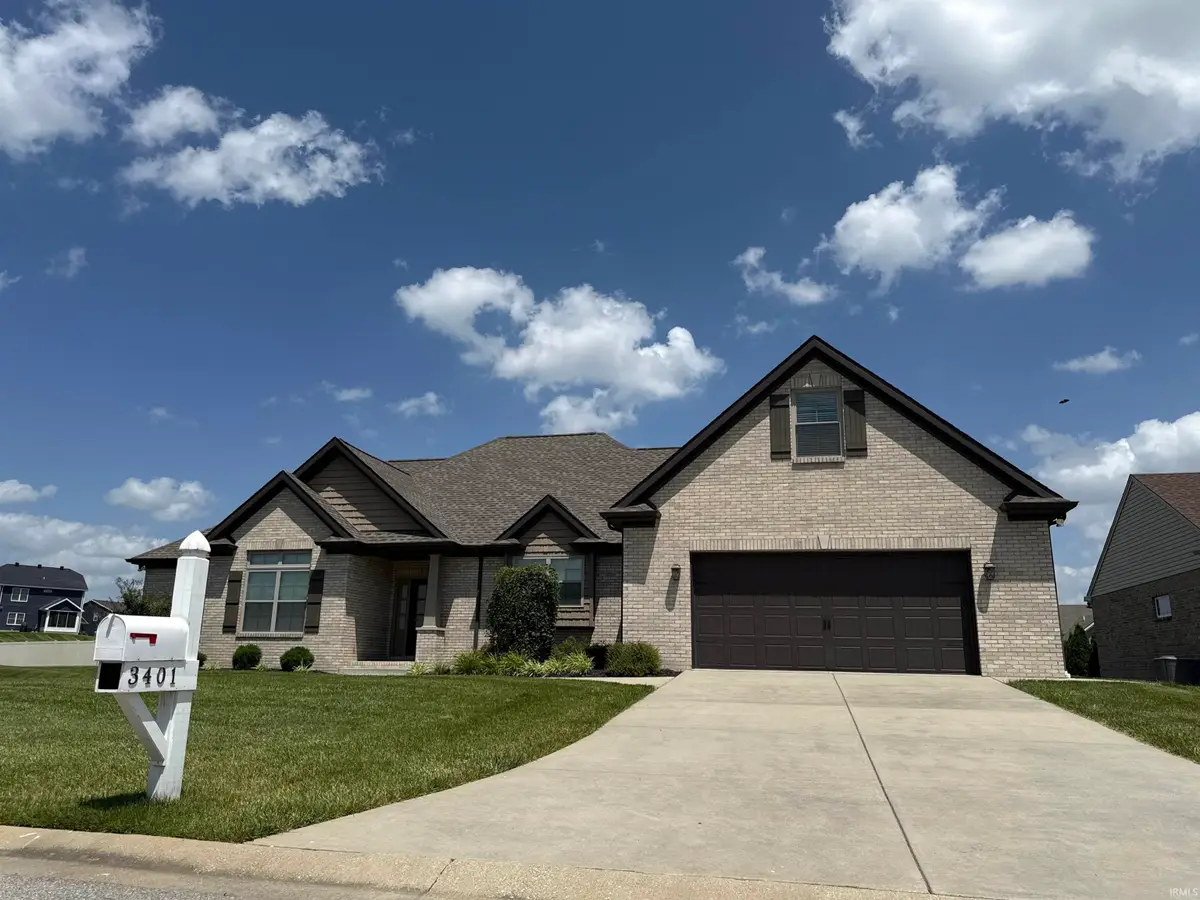
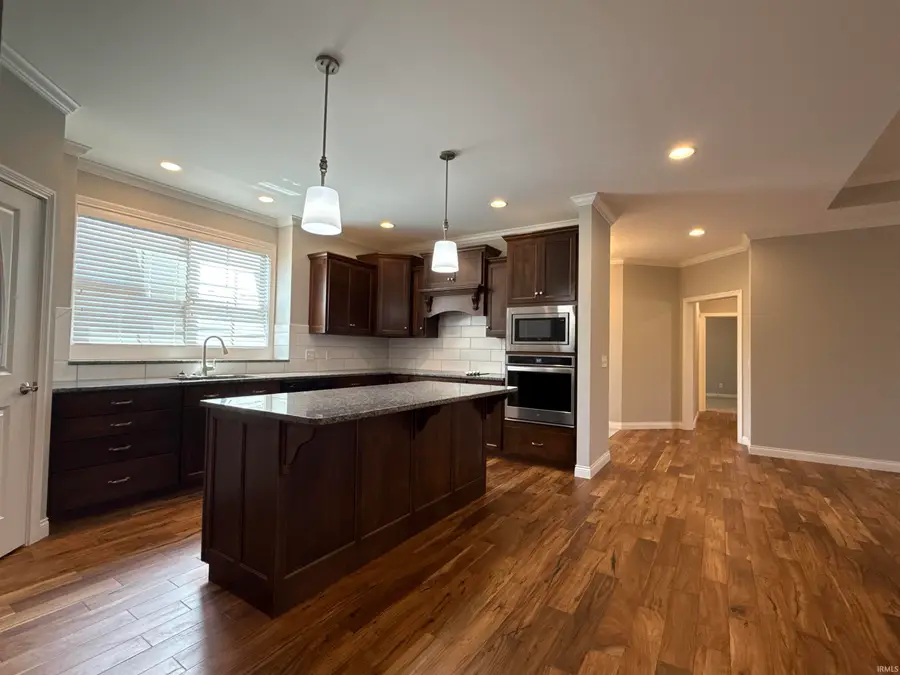

Listed by:patricia johnsonOffice: 812-598-2737
Office:euphoric development partners
MLS#:202523918
Source:Indiana Regional MLS
Price summary
- Price:$459,900
- Price per sq. ft.:$191.94
About this home
Gorgeous Home built by John Elpers/Gen3 where comfort meets timeless design This beautifully well maintained 3-bedroom, 2.5-bath home offers a Large stylish light filled living space, Located in Beautiful Centerra Ridge a quiet, desirable east side neighborhood. Step inside to find an open-concept, abundant natural light, custom white blinds, crown molding and hardwood flooring throughout the main living areas, tile in baths/utility room and carpeted beds and flex space. The kitchen is the heart of the home, featuring granite counter tops, a large center island with bar seating, stainless steel appliances, custom cabinetry, and a walk-in pantry—perfect for entertaining or everyday meals. The kitchen leads to a large dining area with patio doors that lead to a connected covered screen porch, that is wonderful for entertainment and enjoy the weather protecting you from the elements, that leads you outside to the additional concrete patio that is perfect for additional entertaining and outside grilling. The generous living room with its 10 ft tray ceiling, large sun filled windows, flows seamlessly from the kitchen and offers plenty of space to gather, relax, and enjoy cozy evenings in front of the fireplace. The main-floor primary suite has a 10 ft tray ceiling and provides a private retreat with a walk-in closet and a large en suite bath that includes a double vanity. Two spacious bedrooms share a full bath. A versatile, large 2nd level flex room could be a 4th bedroom with a closet, exercise room, home office, media room, or play area, endless possibilities. Additional features include a conveniently located laundry room half bath combo that has a utility sink and lots of cabinets and attached two/three-car tandem garage that is perfect for the garage enthusiast. This move-in-ready home offers the perfect blend of beauty, comfort, space, and convenience, just minutes from shopping, schools, medical and dining. Home comes fully applianced, including washer and dryer and white custom blinds on all windows for your convenience.
Contact an agent
Home facts
- Year built:2019
- Listing Id #:202523918
- Added:52 day(s) ago
- Updated:August 14, 2025 at 03:03 PM
Rooms and interior
- Bedrooms:3
- Total bathrooms:3
- Full bathrooms:2
- Living area:2,396 sq. ft.
Heating and cooling
- Cooling:Central Air
- Heating:Forced Air
Structure and exterior
- Year built:2019
- Building area:2,396 sq. ft.
- Lot area:0.28 Acres
Schools
- High school:William Henry Harrison
- Middle school:Plaza Park
- Elementary school:Stockwell
Utilities
- Water:City
- Sewer:City
Finances and disclosures
- Price:$459,900
- Price per sq. ft.:$191.94
- Tax amount:$4,700
New listings near 3401 Pomona Drive
- New
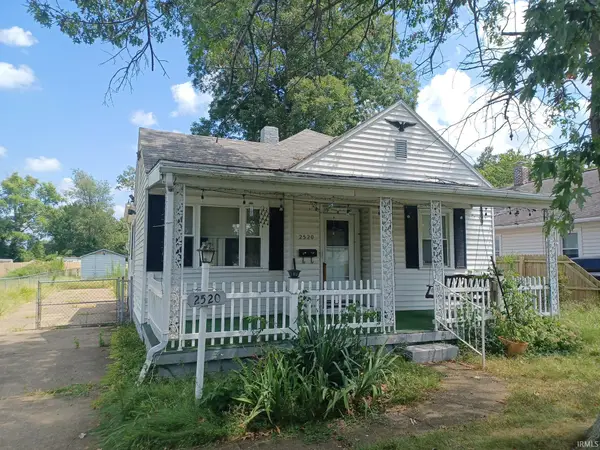 $76,000Active2 beds 2 baths1,326 sq. ft.
$76,000Active2 beds 2 baths1,326 sq. ft.2520 S Weinbach Avenue, Evansville, IN 47714
MLS# 202532333Listed by: BAKER AUCTION & REALTY - New
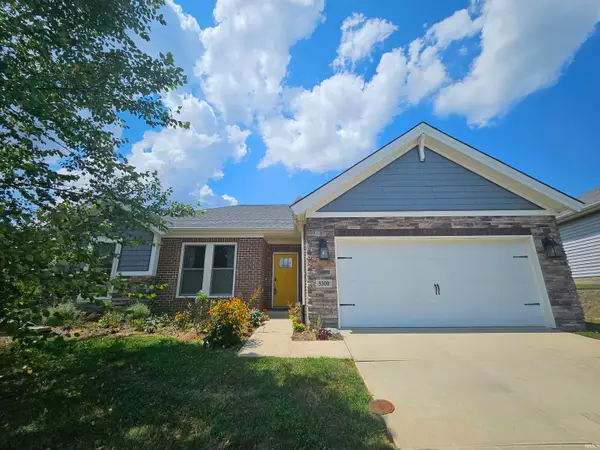 $332,500Active3 beds 2 baths1,657 sq. ft.
$332,500Active3 beds 2 baths1,657 sq. ft.5300 Gravenstein Court, Evansville, IN 47711
MLS# 202532335Listed by: LANDMARK REALTY & DEVELOPMENT, INC - New
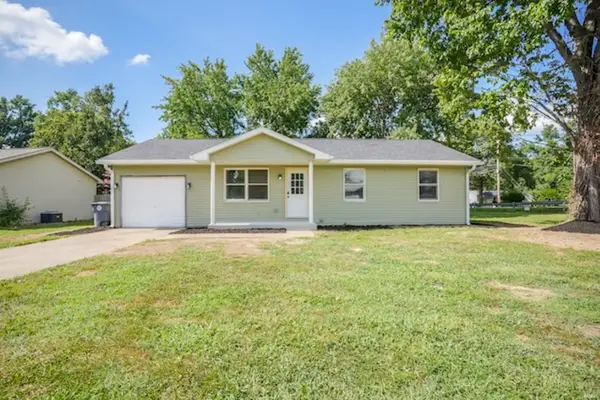 $160,000Active3 beds 2 baths988 sq. ft.
$160,000Active3 beds 2 baths988 sq. ft.1728 Zoar Avenue, Evansville, IN 47714
MLS# 202532322Listed by: @PROPERTIES - New
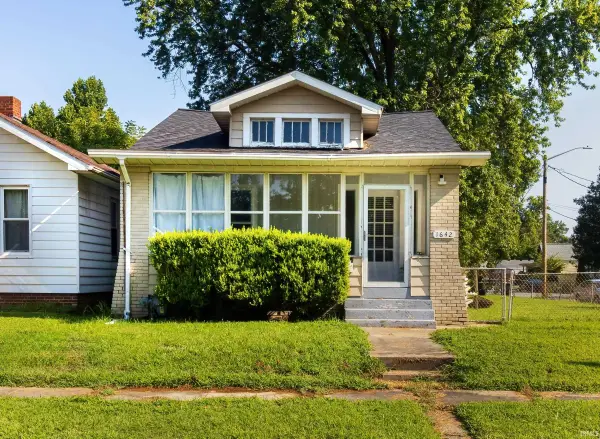 $130,000Active2 beds 1 baths748 sq. ft.
$130,000Active2 beds 1 baths748 sq. ft.1642 E Indiana Street, Evansville, IN 47710
MLS# 202532327Listed by: RE/MAX REVOLUTION - New
 $44,500Active1 beds 1 baths729 sq. ft.
$44,500Active1 beds 1 baths729 sq. ft.1919 S Fares Avenue, Evansville, IN 47714
MLS# 202532329Listed by: BAKER AUCTION & REALTY - New
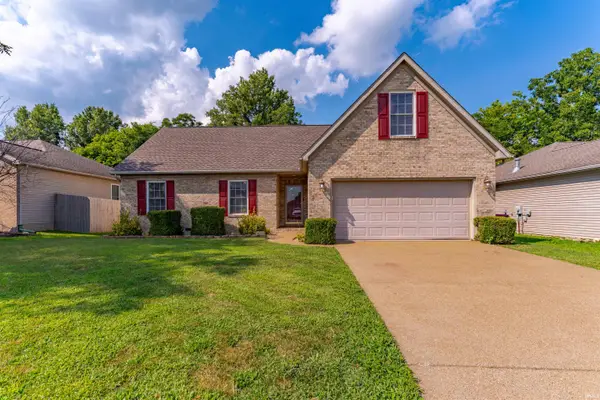 Listed by BHGRE$259,900Active4 beds 2 baths1,531 sq. ft.
Listed by BHGRE$259,900Active4 beds 2 baths1,531 sq. ft.4544 Rathbone Drive, Evansville, IN 47725
MLS# 202532306Listed by: ERA FIRST ADVANTAGE REALTY, INC - New
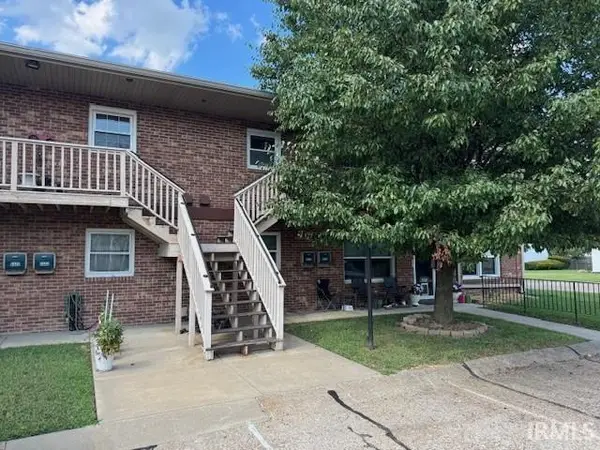 $129,900Active3 beds 2 baths1,394 sq. ft.
$129,900Active3 beds 2 baths1,394 sq. ft.5524 Jackson Court, Evansville, IN 47715
MLS# 202532312Listed by: HAHN KIEFER REAL ESTATE SERVICES - New
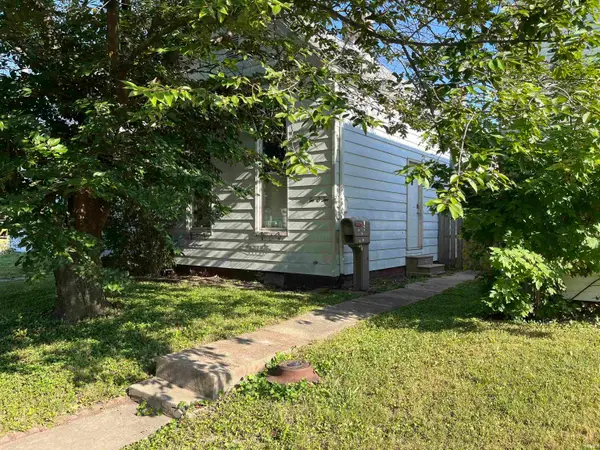 $87,000Active2 beds 1 baths1,072 sq. ft.
$87,000Active2 beds 1 baths1,072 sq. ft.202 E Tennesse Street, Evansville, IN 47711
MLS# 202532319Listed by: CATANESE REAL ESTATE - New
 Listed by BHGRE$309,900Active4 beds 2 baths1,900 sq. ft.
Listed by BHGRE$309,900Active4 beds 2 baths1,900 sq. ft.5501 Kratzville Road, Evansville, IN 47710
MLS# 202532320Listed by: ERA FIRST ADVANTAGE REALTY, INC - New
 $129,777Active3 beds 1 baths864 sq. ft.
$129,777Active3 beds 1 baths864 sq. ft.1624 Beckman Avenue, Evansville, IN 47714
MLS# 202532255Listed by: 4REALTY, LLC
