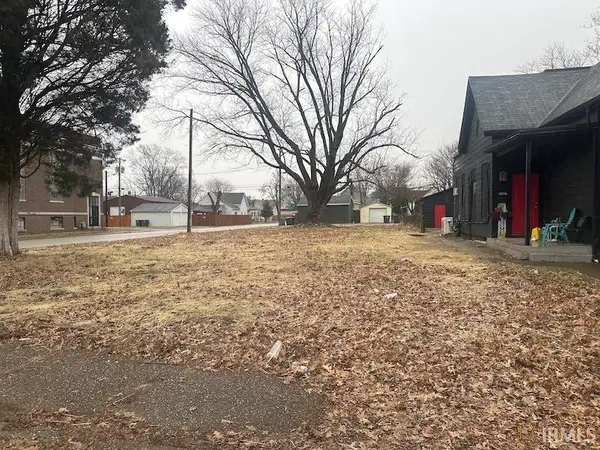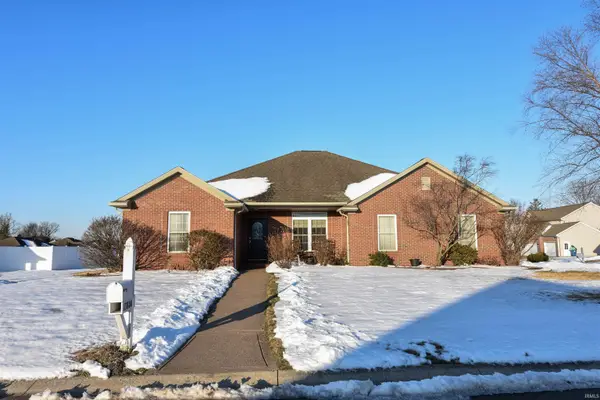3528 Koring Road, Evansville, IN 47720
Local realty services provided by:Better Homes and Gardens Real Estate Connections
Listed by: darlene carrOffice: 812-426-9020
Office: f.c. tucker emge
MLS#:202535953
Source:Indiana Regional MLS
Price summary
- Price:$458,000
- Price per sq. ft.:$126.94
About this home
Space and more space! This beautiful home has all you need! The large living room, updated kitchen and several outdoor spaces make it one great place to call home! This three to four bedroom home has been very lovingly maintained and has so much to offer. On the main level you'll find a well appointed kitchen with granite countertops and stainless steel appliances. And so many cabinets! The formal dining is nearby and leads to the impressive living room. This room has a bay window and a fireplace which has a gas insert but could but quickly changed into a wood burner. Completing the main level is the owners bedroom, a beautiful office space and a full bath. Upstairs you'll find two other bedrooms and another full bath, plus attic storage. Downstairs is the large family room with another fireplace! Outside is a summer oasis with the above ground pool and large deck. The three door garage includes plenty of storage with a loft area, and RV hookups to the side of the garage. This garage is well built! It has a back room that could be a workspace, artspace or living space. Inside the garage is a loft area, high ceilings and a ceiling wench! Beside the garage is a great outdoor space with gas firepit and sitting area, all overlooking the backyard and lake. The house and garage/pool are separately metered. This has all the goodies. Seller is including a $649 2-10 home warranty for your first year.
Contact an agent
Home facts
- Year built:1950
- Listing ID #:202535953
- Added:160 day(s) ago
- Updated:February 10, 2026 at 08:36 AM
Rooms and interior
- Bedrooms:4
- Total bathrooms:2
- Full bathrooms:2
- Living area:2,488 sq. ft.
Heating and cooling
- Cooling:Central Air
- Heating:Gas
Structure and exterior
- Roof:Shingle
- Year built:1950
- Building area:2,488 sq. ft.
- Lot area:1.22 Acres
Schools
- High school:Francis Joseph Reitz
- Middle school:Perry Heights
- Elementary school:West Terrace
Utilities
- Water:City
- Sewer:Septic
Finances and disclosures
- Price:$458,000
- Price per sq. ft.:$126.94
- Tax amount:$2,382
New listings near 3528 Koring Road
 $549,900Pending4 beds 4 baths3,398 sq. ft.
$549,900Pending4 beds 4 baths3,398 sq. ft.942 Plaza Drive, Evansville, IN 47715
MLS# 202604338Listed by: @PROPERTIES- New
 $137,900Active3 beds 1 baths988 sq. ft.
$137,900Active3 beds 1 baths988 sq. ft.2625 Hawthorne Avenue, Evansville, IN 47714
MLS# 202604288Listed by: COMFORT HOMES - Open Sat, 12 to 2pmNew
 $349,000Active4 beds 3 baths2,369 sq. ft.
$349,000Active4 beds 3 baths2,369 sq. ft.2525 Belize Drive, Evansville, IN 47725
MLS# 202604291Listed by: CATANESE REAL ESTATE - Open Sat, 10 to 11:30amNew
 $275,000Active3 beds 2 baths1,639 sq. ft.
$275,000Active3 beds 2 baths1,639 sq. ft.11405 Caracaras Court, Evansville, IN 47725
MLS# 202604223Listed by: ERA FIRST ADVANTAGE REALTY, INC - New
 $65,000Active2 beds 1 baths915 sq. ft.
$65,000Active2 beds 1 baths915 sq. ft.414 E Virginia Street, Evansville, IN 47711
MLS# 202604156Listed by: KELLER WILLIAMS CAPITAL REALTY - New
 $14,900Active0.16 Acres
$14,900Active0.16 Acres1602 Delmar Avenue, Evansville, IN 47712
MLS# 202604158Listed by: SOLID GOLD REALTY, INC. - New
 $65,000Active4 beds 1 baths2,003 sq. ft.
$65,000Active4 beds 1 baths2,003 sq. ft.1010 E Mulberry Street, Evansville, IN 47714
MLS# 202604127Listed by: KELLER WILLIAMS CAPITAL REALTY - New
 $65,000Active2 beds 1 baths1,276 sq. ft.
$65,000Active2 beds 1 baths1,276 sq. ft.707 E Iowa Street, Evansville, IN 47711
MLS# 202604129Listed by: KELLER WILLIAMS CAPITAL REALTY - New
 $349,888Active3 beds 2 baths2,313 sq. ft.
$349,888Active3 beds 2 baths2,313 sq. ft.13800 Prairie Drive, Evansville, IN 47725
MLS# 202604091Listed by: FIRST CLASS REALTY - New
 $65,000Active2 beds 1 baths832 sq. ft.
$65,000Active2 beds 1 baths832 sq. ft.509 E Iowa Street, Evansville, IN 47711
MLS# 202604100Listed by: KELLER WILLIAMS CAPITAL REALTY

