3721 Claremont Avenue, Evansville, IN 47712
Local realty services provided by:Better Homes and Gardens Real Estate Connections
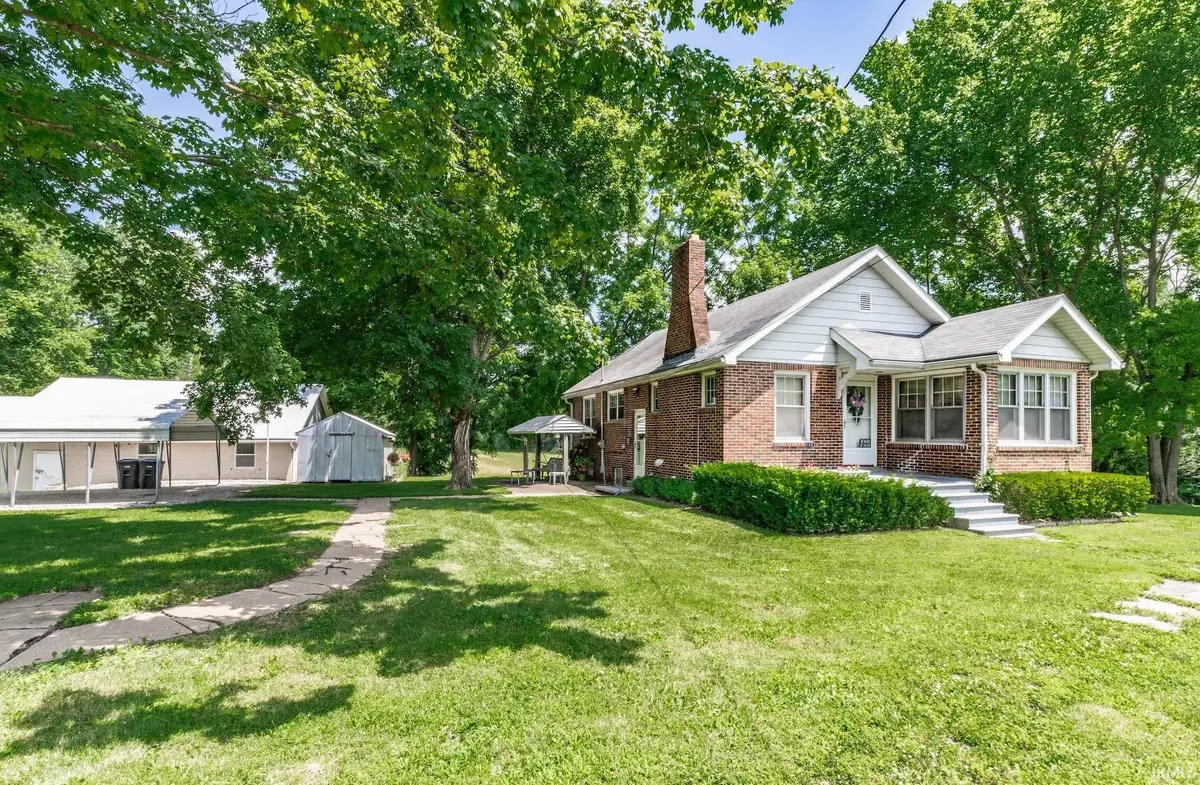

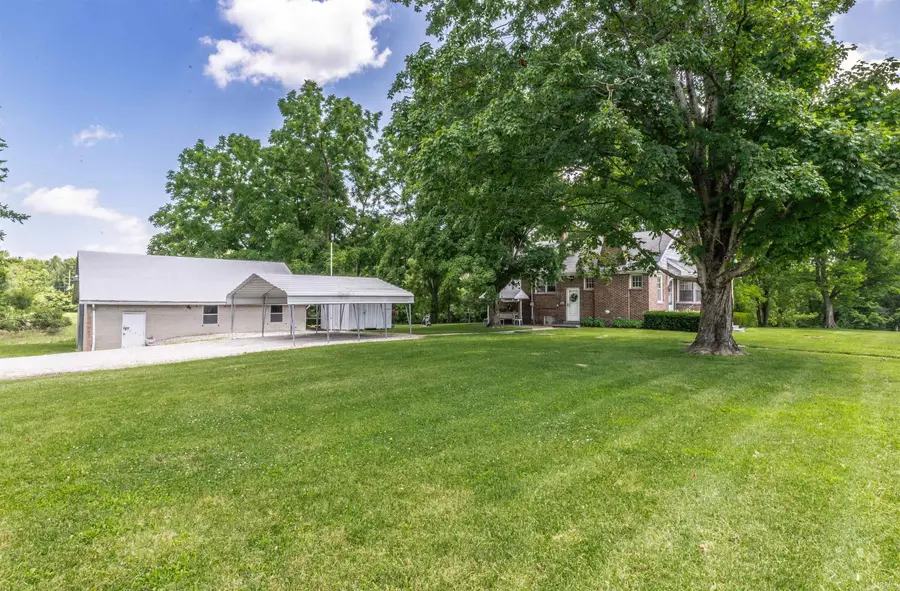
Listed by:jenna hancock-wargelCell: 812-568-4774
Office:berkshire hathaway homeservices indiana realty
MLS#:202523905
Source:Indiana Regional MLS
Price summary
- Price:$158,900
- Price per sq. ft.:$79.05
About this home
No frills, no whistles—just a straightforward brick bungalow on 7.456 acres, offering practical space and abundance of pasture land with the convenience of being close to everything. Ideal for horse to graze. The home has a simple, country charm and features original flooring in the kitchen and dining area, where a built-in corner hutch adds a touch of character. The living room is spacious with a wood-burning fireplace, new carpet in 2000, and a small sunroom just off to the side. The kitchen includes a pantry, refrigerator, and range. The full bath between the 2 bedrooms was updated roughly 10-15 years ago. There’s also a full unfinished basement for storage or craft space. The washer/dryer as well as the 2 white metal cabinets are included in the sale Outside, you’ll find a 30x36 barn with a gravel floor(previously horse barn many years ago), a swing stand with ceiling fan and gutters, patio off side door and a carport that can fit one or two vehicles depending on layout. HVAC was updated in 2009, water heater in 2007, Zeller updated electrical box to 200 amp service 5/22/2016 and the home is on city water and sewer. It’s a modest, functional property with a peaceful feel and plenty of room to make it your own. Seller has lived here for many, many years and never paid flood insurance but a lot of the land is in flood plain. Basement will require work on wall but estimate has been attached to disclosures. This is an as-is sale with cash or conventional financing only.
Contact an agent
Home facts
- Year built:1935
- Listing Id #:202523905
- Added:53 day(s) ago
- Updated:August 14, 2025 at 07:26 AM
Rooms and interior
- Bedrooms:2
- Total bathrooms:1
- Full bathrooms:1
- Living area:1,005 sq. ft.
Heating and cooling
- Cooling:Central Air
- Heating:Forced Air, Gas
Structure and exterior
- Roof:Dimensional Shingles
- Year built:1935
- Building area:1,005 sq. ft.
- Lot area:7.46 Acres
Schools
- High school:Francis Joseph Reitz
- Middle school:Helfrich
- Elementary school:Tekoppel
Utilities
- Water:City
- Sewer:City
Finances and disclosures
- Price:$158,900
- Price per sq. ft.:$79.05
- Tax amount:$262
New listings near 3721 Claremont Avenue
- New
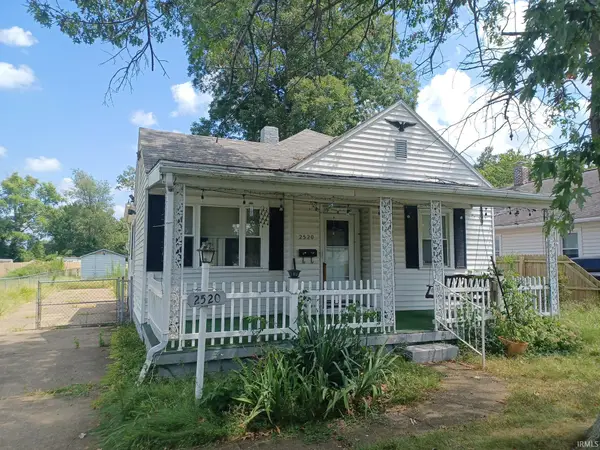 $76,000Active2 beds 2 baths1,326 sq. ft.
$76,000Active2 beds 2 baths1,326 sq. ft.2520 S Weinbach Avenue, Evansville, IN 47714
MLS# 202532333Listed by: BAKER AUCTION & REALTY - New
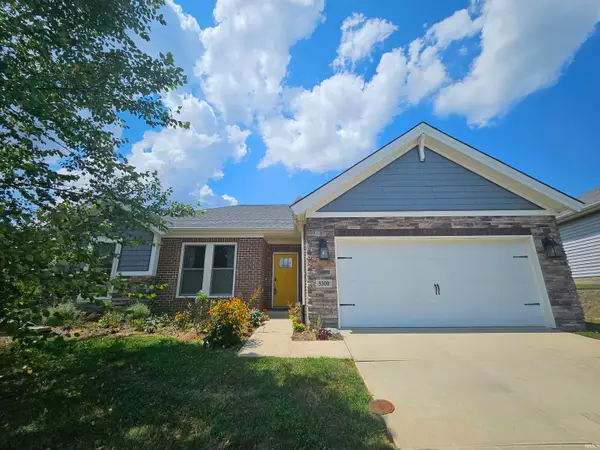 $332,500Active3 beds 2 baths1,657 sq. ft.
$332,500Active3 beds 2 baths1,657 sq. ft.5300 Gravenstein Court, Evansville, IN 47711
MLS# 202532335Listed by: LANDMARK REALTY & DEVELOPMENT, INC - New
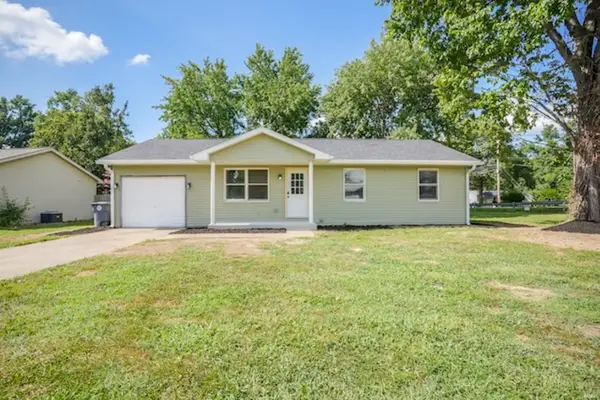 $160,000Active3 beds 2 baths988 sq. ft.
$160,000Active3 beds 2 baths988 sq. ft.1728 Zoar Avenue, Evansville, IN 47714
MLS# 202532322Listed by: @PROPERTIES - New
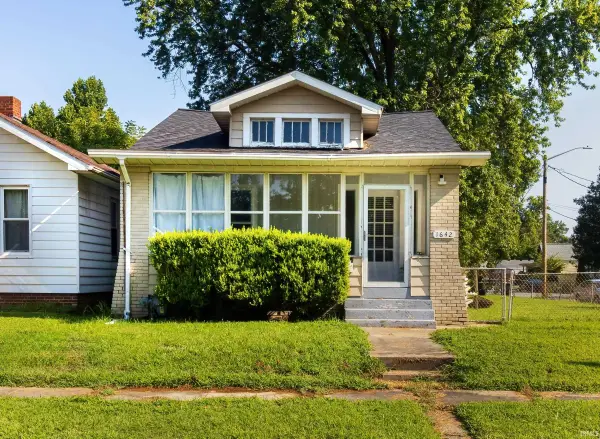 $130,000Active2 beds 1 baths748 sq. ft.
$130,000Active2 beds 1 baths748 sq. ft.1642 E Indiana Street, Evansville, IN 47710
MLS# 202532327Listed by: RE/MAX REVOLUTION - New
 $44,500Active1 beds 1 baths729 sq. ft.
$44,500Active1 beds 1 baths729 sq. ft.1919 S Fares Avenue, Evansville, IN 47714
MLS# 202532329Listed by: BAKER AUCTION & REALTY - New
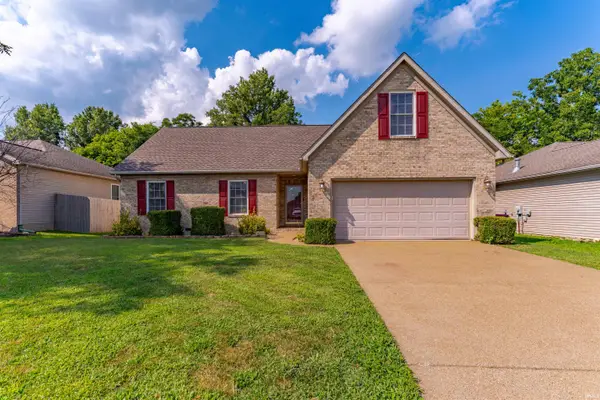 Listed by BHGRE$259,900Active4 beds 2 baths1,531 sq. ft.
Listed by BHGRE$259,900Active4 beds 2 baths1,531 sq. ft.4544 Rathbone Drive, Evansville, IN 47725
MLS# 202532306Listed by: ERA FIRST ADVANTAGE REALTY, INC - New
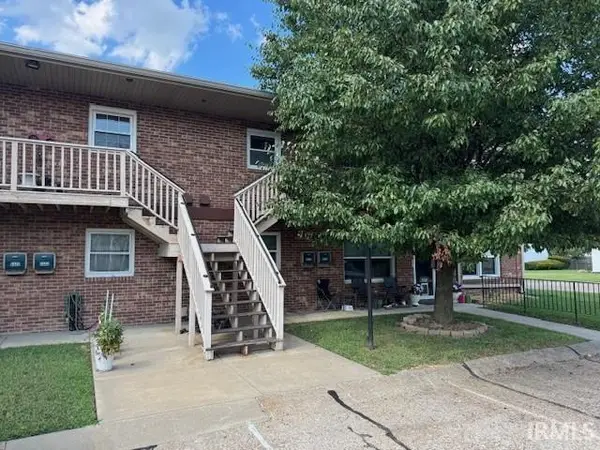 $129,900Active3 beds 2 baths1,394 sq. ft.
$129,900Active3 beds 2 baths1,394 sq. ft.5524 Jackson Court, Evansville, IN 47715
MLS# 202532312Listed by: HAHN KIEFER REAL ESTATE SERVICES - New
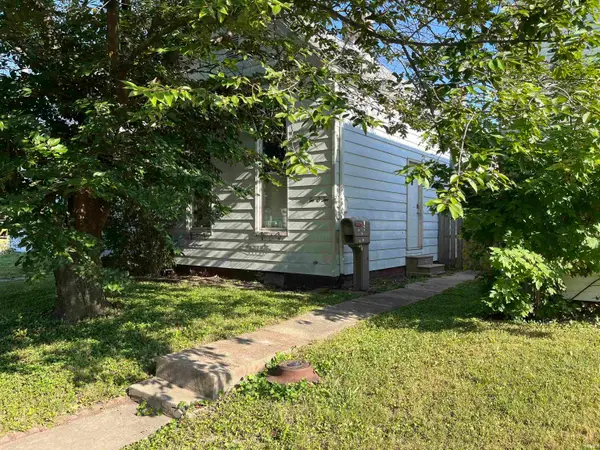 $87,000Active2 beds 1 baths1,072 sq. ft.
$87,000Active2 beds 1 baths1,072 sq. ft.202 E Tennesse Street, Evansville, IN 47711
MLS# 202532319Listed by: CATANESE REAL ESTATE - New
 Listed by BHGRE$309,900Active4 beds 2 baths1,900 sq. ft.
Listed by BHGRE$309,900Active4 beds 2 baths1,900 sq. ft.5501 Kratzville Road, Evansville, IN 47710
MLS# 202532320Listed by: ERA FIRST ADVANTAGE REALTY, INC - New
 $129,777Active3 beds 1 baths864 sq. ft.
$129,777Active3 beds 1 baths864 sq. ft.1624 Beckman Avenue, Evansville, IN 47714
MLS# 202532255Listed by: 4REALTY, LLC
