4041 Bayou Creek Road, Evansville, IN 47712
Local realty services provided by:Better Homes and Gardens Real Estate Connections
Listed by:rebecca buschcell: 812-781-2514
Office:keller williams capital realty
MLS#:202532476
Source:Indiana Regional MLS
Price summary
- Price:$335,000
- Price per sq. ft.:$254.17
About this home
Experience the joy of living in this beautifully remodeled 2-bedroom, 2-full bath cabin situated on 1.73 acres! The modern kitchen has been completely redesigned and features all stainless steel appliances, new cabinets, open shelving, and solid surface countertops. In the living area, you’ll find a large stone fireplace with a wood-burning insert, perfect for cozy gatherings. The primary bedroom includes an ensuite bathroom and a walk-in closet for added convenience. At the end of the hallway, there is a laundry closet equipped with a stackable washer and dryer. Step outside to enjoy a covered patio complete with a hot tub, and a firepit area that's perfect for entertaining. The front of the home boasts a new wooden deck and fresh landscaping, enhancing the overall appeal of this charming cabin. Seller providing an $499 APHW for peace of mind.
Contact an agent
Home facts
- Year built:1890
- Listing ID #:202532476
- Added:14 day(s) ago
- Updated:August 30, 2025 at 07:31 AM
Rooms and interior
- Bedrooms:2
- Total bathrooms:2
- Full bathrooms:2
- Living area:1,318 sq. ft.
Heating and cooling
- Cooling:Central Air
- Heating:Gas
Structure and exterior
- Year built:1890
- Building area:1,318 sq. ft.
- Lot area:1.73 Acres
Schools
- High school:Francis Joseph Reitz
- Middle school:Perry Heights
- Elementary school:West Terrace
Utilities
- Water:Public
- Sewer:Septic
Finances and disclosures
- Price:$335,000
- Price per sq. ft.:$254.17
- Tax amount:$691
New listings near 4041 Bayou Creek Road
- New
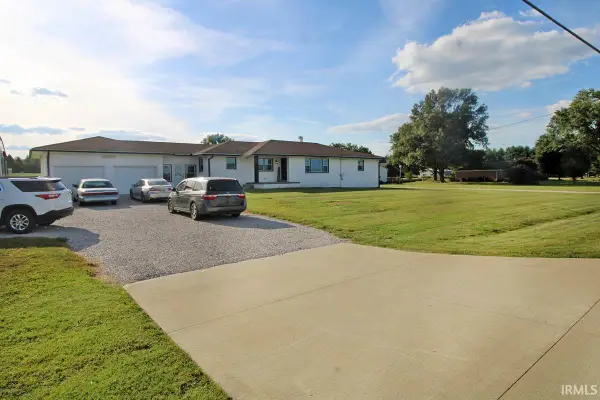 $420,000Active3 beds 3 baths2,146 sq. ft.
$420,000Active3 beds 3 baths2,146 sq. ft.10840 N Green River Road, Evansville, IN 47725
MLS# 202534961Listed by: KELLER WILLIAMS CAPITAL REALTY - Open Sun, 12 to 2pmNew
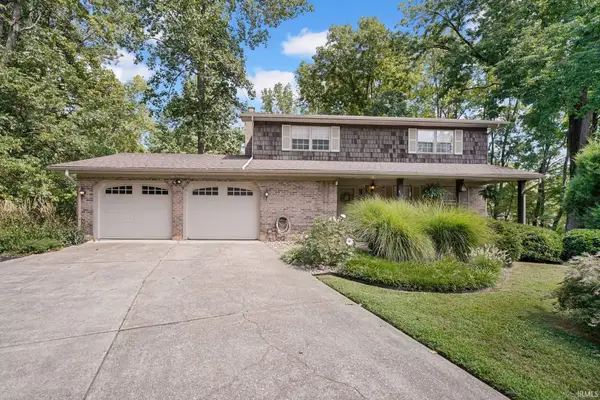 $345,000Active4 beds 3 baths2,316 sq. ft.
$345,000Active4 beds 3 baths2,316 sq. ft.613 Berry Court, Evansville, IN 47710
MLS# 202534962Listed by: CATANESE REAL ESTATE - New
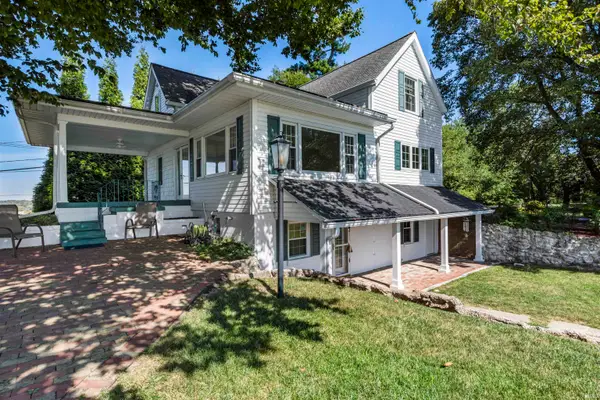 $549,000Active3 beds 3 baths2,433 sq. ft.
$549,000Active3 beds 3 baths2,433 sq. ft.8009 Petersburg Road, Evansville, IN 47725
MLS# 202534948Listed by: RE/MAX REVOLUTION - New
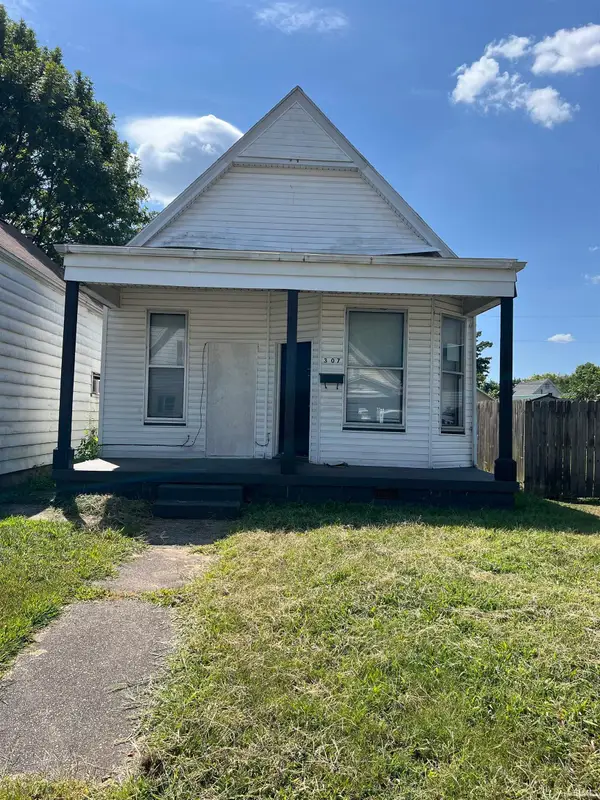 $95,714Active2 beds 2 baths996 sq. ft.
$95,714Active2 beds 2 baths996 sq. ft.307 E Florida Street, Evansville, IN 47711
MLS# 202534928Listed by: KELLER WILLIAMS CAPITAL REALTY - New
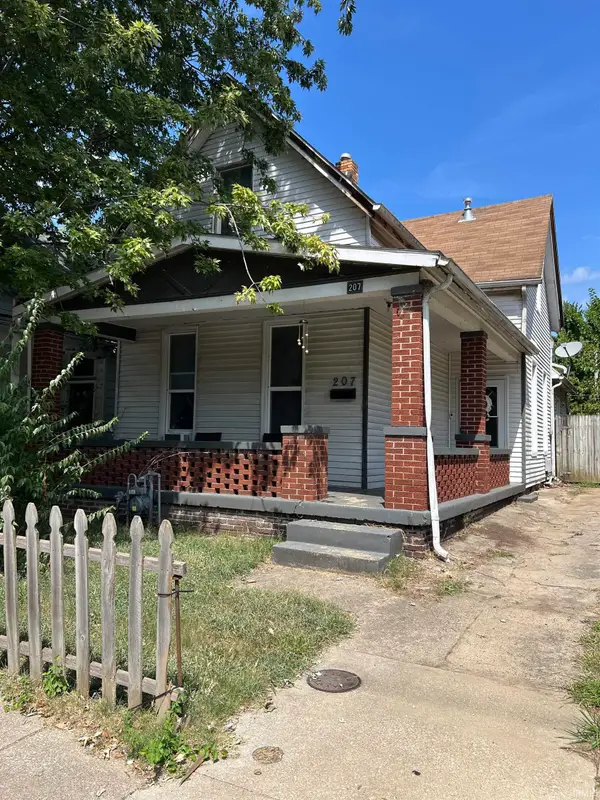 $95,714Active3 beds 2 baths2,267 sq. ft.
$95,714Active3 beds 2 baths2,267 sq. ft.207 W Columbia Street, Evansville, IN 47710
MLS# 202534930Listed by: KELLER WILLIAMS CAPITAL REALTY - New
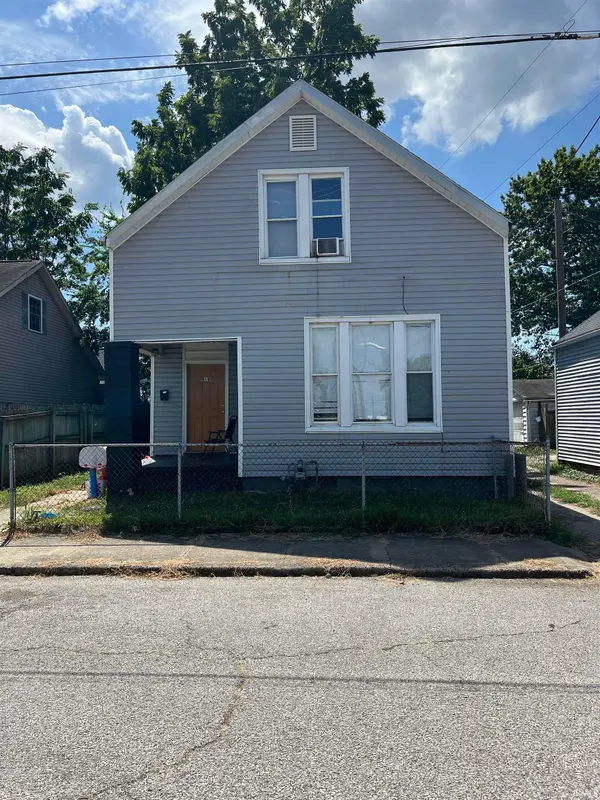 $95,714Active3 beds 2 baths1,648 sq. ft.
$95,714Active3 beds 2 baths1,648 sq. ft.410 W Oregon Street, Evansville, IN 47710
MLS# 202534931Listed by: KELLER WILLIAMS CAPITAL REALTY - New
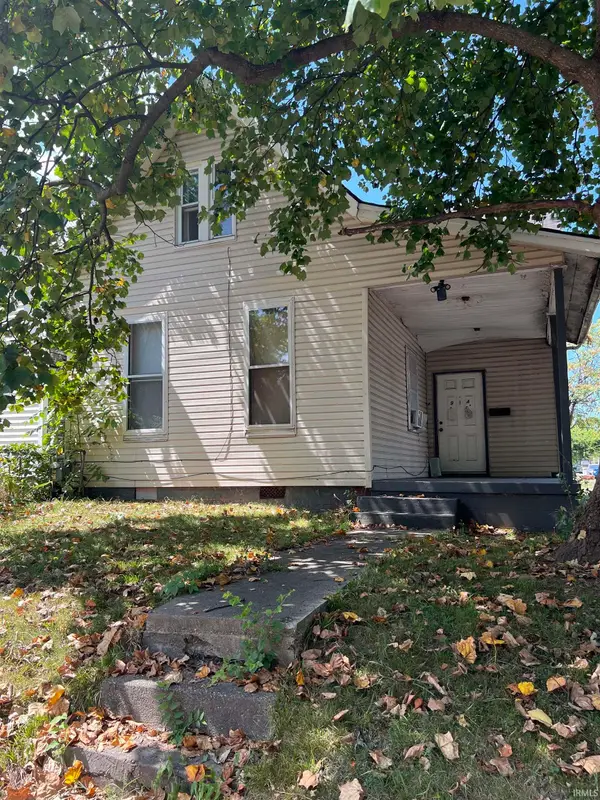 $95,714Active3 beds 1 baths1,972 sq. ft.
$95,714Active3 beds 1 baths1,972 sq. ft.914 N Fourth Avenue, Evansville, IN 47710
MLS# 202534932Listed by: KELLER WILLIAMS CAPITAL REALTY - New
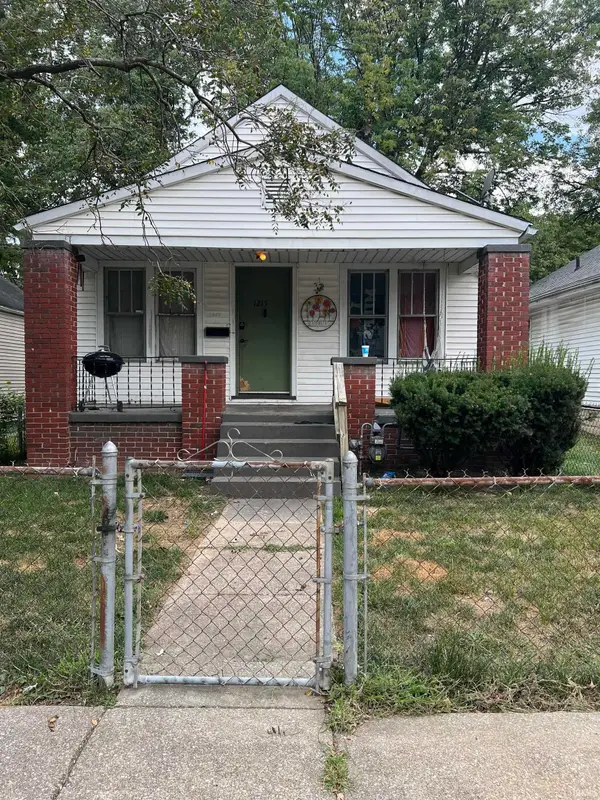 $95,714Active2 beds 1 baths864 sq. ft.
$95,714Active2 beds 1 baths864 sq. ft.1215 Henning Avenue, Evansville, IN 47714
MLS# 202534933Listed by: KELLER WILLIAMS CAPITAL REALTY - New
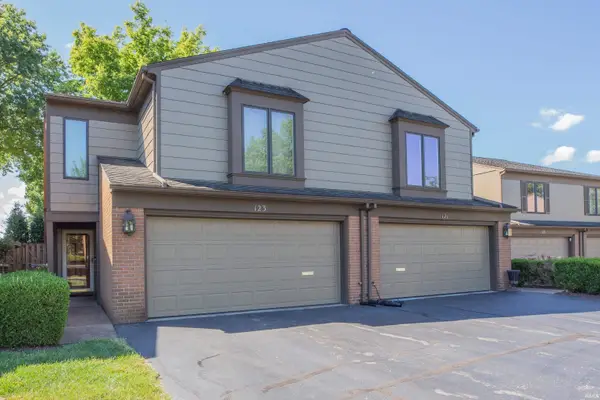 $320,000Active3 beds 3 baths1,828 sq. ft.
$320,000Active3 beds 3 baths1,828 sq. ft.123 Hartin Drive, Evansville, IN 47711
MLS# 202534935Listed by: F.C. TUCKER EMGE - New
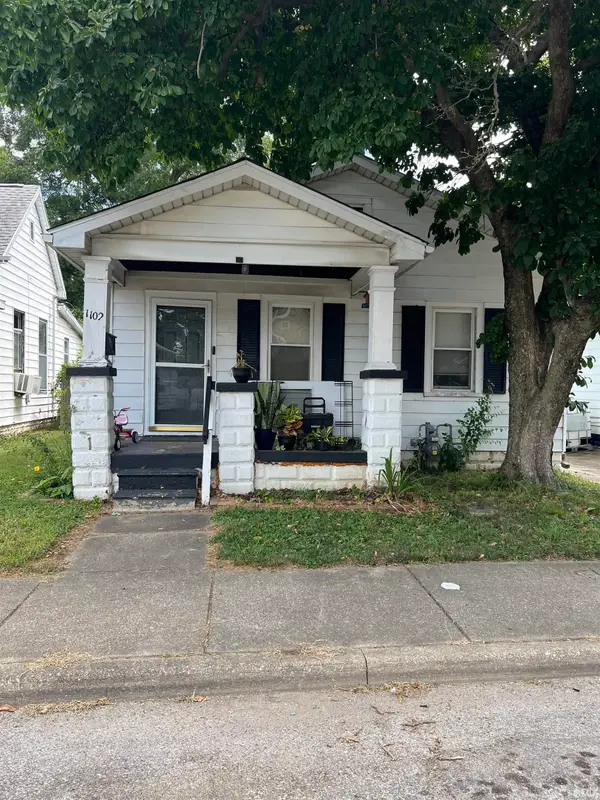 $95,714Active2 beds 1 baths720 sq. ft.
$95,714Active2 beds 1 baths720 sq. ft.1102 S Harlan Avenue, Evansville, IN 47714
MLS# 202534936Listed by: KELLER WILLIAMS CAPITAL REALTY
