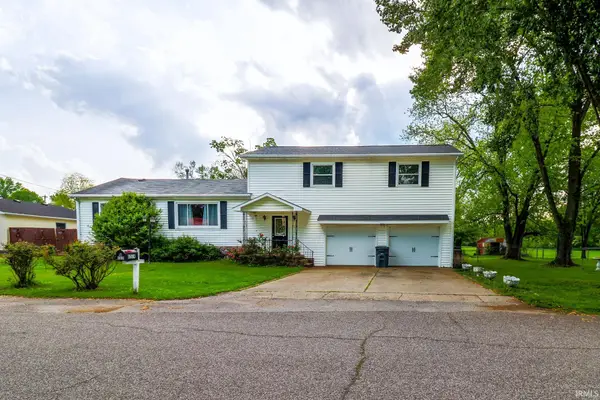409 E Meade Drive, Evansville, IN 47715
Local realty services provided by:Better Homes and Gardens Real Estate Connections
Listed by:johnna hancock-blakeCell: 812-449-9056
Office:berkshire hathaway homeservices indiana realty
MLS#:202537471
Source:Indiana Regional MLS
Price summary
- Price:$549,900
- Price per sq. ft.:$131.46
About this home
Opportunities to own a residence of this caliber are exceedingly rare. Designed for both effortless relaxation and elegant entertaining, this extraordinary home showcases a heated kidney-shaped pool by Firemaster, a spa-quality hot tub, a fully equipped outdoor kitchen, pergola, & astro turf for year-round beauty. Offering over 4,100 square feet of refined living space, the home features 5 bedrooms, 3.5 baths, and an oversized 2.5-car garage with an epoxy finish. Perfectly situated on a fully fenced and professionally landscaped .35-acre lot, the property provides both privacy and sophistication. From the moment you enter the grand foyer with soaring two-story ceilings, you are greeted by gleaming hardwood floors that flow seamlessly into the formal living & dining rooms, adorned w/ crown molding, chair rail detailing, and floor-to-ceiling plantation-shuttered windows. The gracious family room exudes cottage-inspired warmth w/ built-in bookcases & a gas fireplace, while opening to the stunning, fully renovated gourmet kitchen by Kitchen Interiors. This chef’s kitchen is a masterpiece of design and function, boasting expansive quartz countertops, custom cabinetry, a marble backsplash, breakfast bar with hidden storage, wet bar, and butler’s pantry. Designer touches include flush-to-ceiling cabinetry w/ decorative paneling and oversized soft-close drawers for culinary convenience. Additional highlights include a 21x21 recreation room filled with natural light, a main-level guest suite with full bath, & an upper-level sanctuary featuring a spacious owner’s suite with full bath & custom walk-in closet with wood shelving. Three additional bedrooms, a dedicated office with built-ins, sitting area at the staircase landing, & a versatile workout space complete the upper level. 5ft wide hallways lead to a 30x15 air conditioned storage room—an exceptional rarity. 24 hour response time to all offers.
Contact an agent
Home facts
- Year built:1971
- Listing ID #:202537471
- Added:14 day(s) ago
- Updated:September 30, 2025 at 09:49 PM
Rooms and interior
- Bedrooms:5
- Total bathrooms:4
- Full bathrooms:3
- Living area:4,183 sq. ft.
Heating and cooling
- Cooling:Central Air
- Heating:Forced Air
Structure and exterior
- Roof:Dimensional Shingles
- Year built:1971
- Building area:4,183 sq. ft.
- Lot area:0.33 Acres
Schools
- High school:William Henry Harrison
- Middle school:Plaza Park
- Elementary school:Hebron
Utilities
- Water:City
- Sewer:City
Finances and disclosures
- Price:$549,900
- Price per sq. ft.:$131.46
- Tax amount:$3,763
New listings near 409 E Meade Drive
- New
 $399,888Active3 beds 2 baths2,186 sq. ft.
$399,888Active3 beds 2 baths2,186 sq. ft.4724 Violet Drive, Evansville, IN 47725
MLS# 202539568Listed by: FIRST CLASS REALTY - New
 $139,900Active2 beds 1 baths720 sq. ft.
$139,900Active2 beds 1 baths720 sq. ft.1624 Wedeking Avenue, Evansville, IN 47711
MLS# 202539524Listed by: @PROPERTIES - New
 $35,000Active3 beds 2 baths1,544 sq. ft.
$35,000Active3 beds 2 baths1,544 sq. ft.29 E Oregon Street, Evansville, IN 47711
MLS# 202539526Listed by: KELLER WILLIAMS CAPITAL REALTY - New
 $289,000Active4 beds 2 baths2,665 sq. ft.
$289,000Active4 beds 2 baths2,665 sq. ft.1519 Johnson Lane, Evansville, IN 47712
MLS# 202539510Listed by: KELLER WILLIAMS CAPITAL REALTY - New
 $208,000Active3 beds 2 baths1,376 sq. ft.
$208,000Active3 beds 2 baths1,376 sq. ft.6505 Kolb Drive, Evansville, IN 47715
MLS# 202539472Listed by: ERA FIRST ADVANTAGE REALTY, INC - New
 $184,500Active3 beds 2 baths2,398 sq. ft.
$184,500Active3 beds 2 baths2,398 sq. ft.722 S Barker Avenue, Evansville, IN 47712
MLS# 202539460Listed by: F.C. TUCKER EMGE - New
 $941,000Active5 beds 7 baths6,537 sq. ft.
$941,000Active5 beds 7 baths6,537 sq. ft.8501 Carrington Drive, Evansville, IN 47711
MLS# 202539433Listed by: F.C. TUCKER EMGE - New
 $235,000Active2 beds 2 baths1,912 sq. ft.
$235,000Active2 beds 2 baths1,912 sq. ft.1601 Reiter Drive, Evansville, IN 47712
MLS# 202539434Listed by: BERKSHIRE HATHAWAY HOMESERVICES INDIANA REALTY - New
 $185,000Active3 beds 3 baths1,680 sq. ft.
$185,000Active3 beds 3 baths1,680 sq. ft.6124 Ashbrooke Road, Evansville, IN 47710
MLS# 202539429Listed by: BERKSHIRE HATHAWAY HOMESERVICES INDIANA REALTY - New
 $292,500Active3 beds 3 baths2,198 sq. ft.
$292,500Active3 beds 3 baths2,198 sq. ft.765 Park Plaza Drive, Evansville, IN 47715
MLS# 202539412Listed by: F.C. TUCKER EMGE
