4121 Deer Trail, Evansville, IN 47715
Local realty services provided by:Better Homes and Gardens Real Estate Connections
Listed by:jourdan bobergCell: 812-457-1594
Office:weichert realtors-the schulz group
MLS#:202544457
Source:Indiana Regional MLS
Price summary
- Price:$248,000
- Price per sq. ft.:$135.3
About this home
Your chance at a beautiful 4 bedroom, 2.5 bathroom, tri-level home, in a prime location is here! Located on Evansville’s east side, in Valley Downs, you’ll be minutes from dining, shopping, & entertainment! The main floor living room features a vaulted ceiling & a grand fireplace, making quite the statement. The perfect spot to stay warm & cozy this winter. Overlooking the living room, is the stylish & functional, eat-in kitchen. Equipped with stainless steel appliances & access to the back deck, great for hosting backyard BBQs. Upstairs, you’ll also find a full bathroom & three bedrooms, one being a spacious owners suite with attached half bath. A fourth bedroom and newly remodeled full bathroom are on the lower level. A large second living space offers endless possibilities to fit your needs! The laundry room is a nice size, offering plenty of storage & functionality. Additionally, there is an adjacent storage room with shelving. Downstairs also allows access to the fully fenced in backyard. A 2.5 car detached garage is an added bonus here at 4121 Deer Trail!
Contact an agent
Home facts
- Year built:1986
- Listing ID #:202544457
- Added:1 day(s) ago
- Updated:November 03, 2025 at 04:44 PM
Rooms and interior
- Bedrooms:4
- Total bathrooms:3
- Full bathrooms:2
- Living area:1,833 sq. ft.
Heating and cooling
- Cooling:Central Air
- Heating:Forced Air, Gas
Structure and exterior
- Year built:1986
- Building area:1,833 sq. ft.
- Lot area:0.15 Acres
Schools
- High school:William Henry Harrison
- Middle school:Plaza Park
- Elementary school:Stockwell
Utilities
- Water:Public
- Sewer:Public
Finances and disclosures
- Price:$248,000
- Price per sq. ft.:$135.3
- Tax amount:$2,169
New listings near 4121 Deer Trail
- New
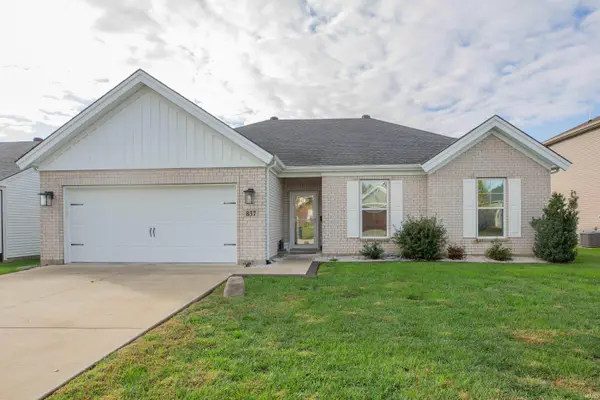 $299,900Active3 beds 2 baths1,701 sq. ft.
$299,900Active3 beds 2 baths1,701 sq. ft.837 Cameo Court, Evansville, IN 47711
MLS# 202544469Listed by: F.C. TUCKER EMGE  $215,000Pending3 beds 2 baths1,413 sq. ft.
$215,000Pending3 beds 2 baths1,413 sq. ft.1201 Stonebridge Road, Evansville, IN 47710
MLS# 202544402Listed by: CATANESE REAL ESTATE- New
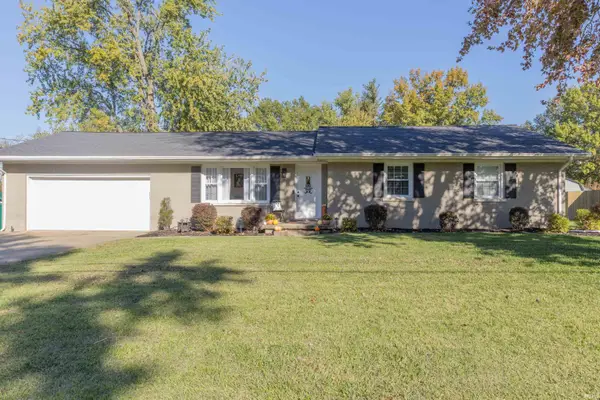 $310,000Active3 beds 3 baths2,315 sq. ft.
$310,000Active3 beds 3 baths2,315 sq. ft.8213 Middle Mount Vernon Road, Evansville, IN 47712
MLS# 202544388Listed by: F.C. TUCKER EMGE - New
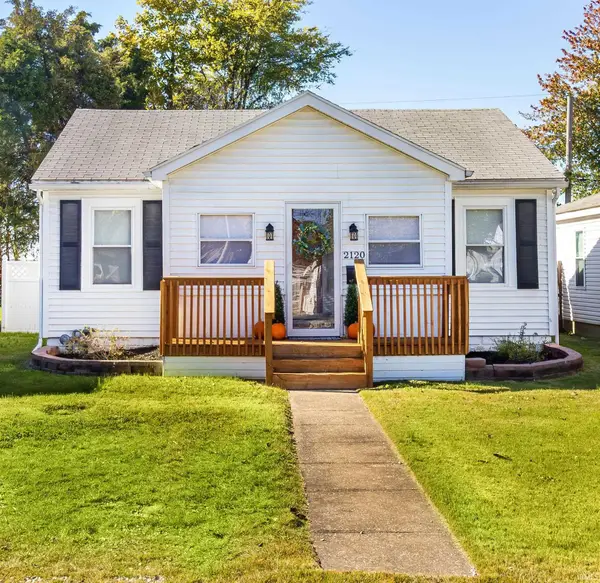 $140,000Active2 beds 1 baths1,066 sq. ft.
$140,000Active2 beds 1 baths1,066 sq. ft.2120 Harding Avenue, Evansville, IN 47711
MLS# 202544377Listed by: KELLER WILLIAMS CAPITAL REALTY - New
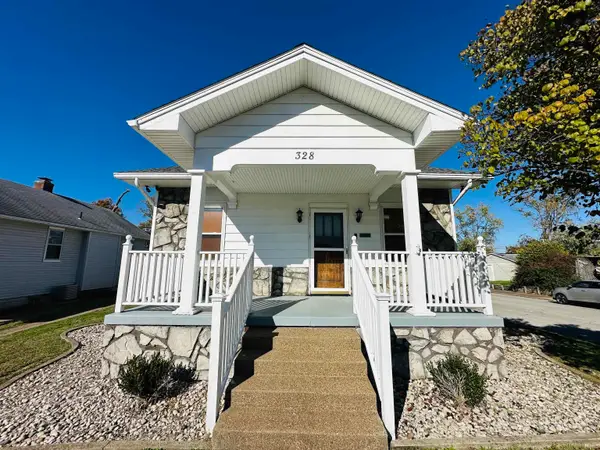 $165,000Active2 beds 2 baths1,442 sq. ft.
$165,000Active2 beds 2 baths1,442 sq. ft.328 Keck Avenue, Evansville, IN 47711
MLS# 202544381Listed by: F.C. TUCKER EMGE - New
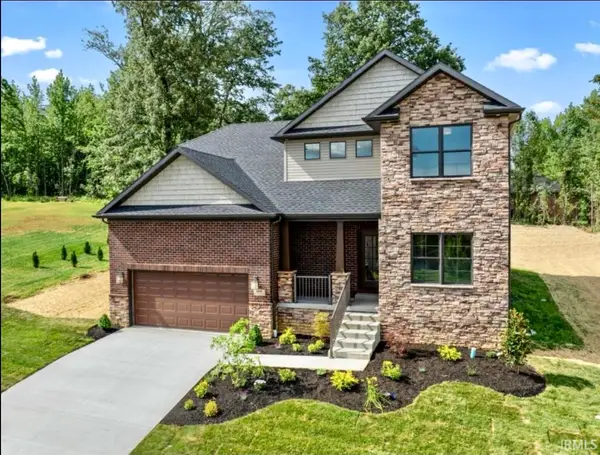 $561,800Active4 beds 3 baths2,732 sq. ft.
$561,800Active4 beds 3 baths2,732 sq. ft.600 Whitetail Court, Evansville, IN 47711
MLS# 202544371Listed by: RE/MAX REVOLUTION - New
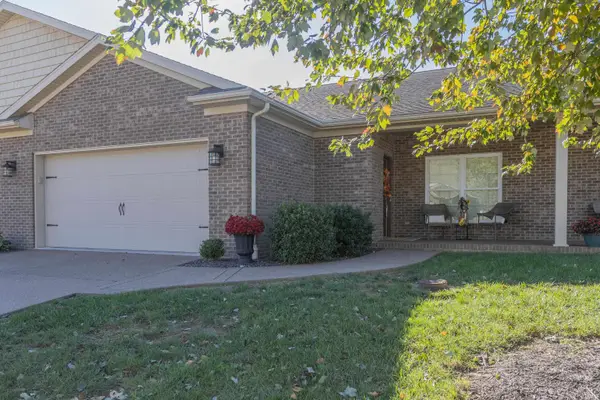 $249,900Active3 beds 2 baths1,657 sq. ft.
$249,900Active3 beds 2 baths1,657 sq. ft.4839 Paddock Drive, Evansville, IN 47715
MLS# 202544357Listed by: F.C. TUCKER EMGE - New
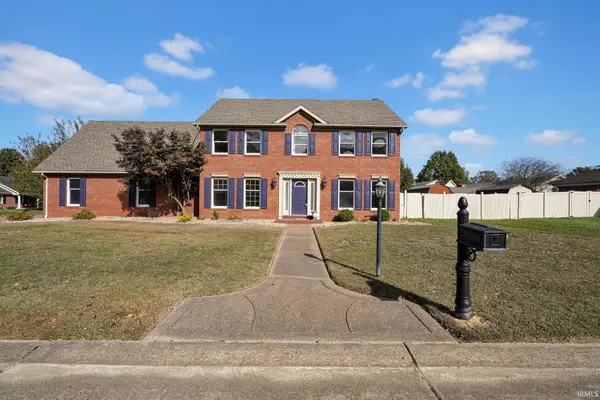 $330,000Active4 beds 3 baths2,832 sq. ft.
$330,000Active4 beds 3 baths2,832 sq. ft.4400 Huntington Place, Evansville, IN 47725
MLS# 202544293Listed by: CATANESE REAL ESTATE - New
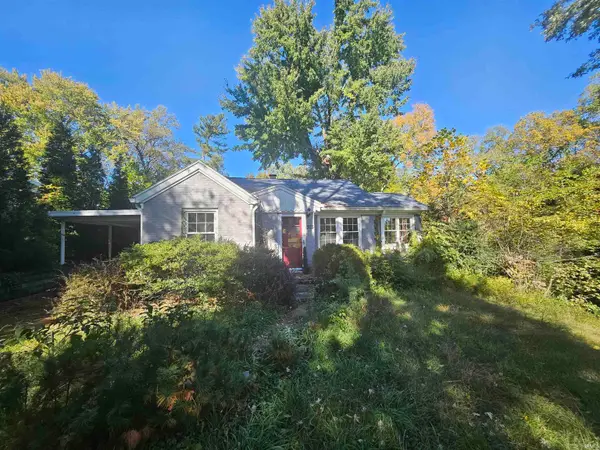 $224,500Active3 beds 2 baths1,021 sq. ft.
$224,500Active3 beds 2 baths1,021 sq. ft.315 W Evergreen Road, Evansville, IN 47710
MLS# 202544299Listed by: LANDMARK REALTY & DEVELOPMENT, INC
