4211 Hornby Lane, Evansville, IN 47725
Local realty services provided by:Better Homes and Gardens Real Estate Connections
Upcoming open houses
- Sat, Dec 2001:30 pm - 03:30 pm
Listed by: sara pillowCell: 812-457-5853
Office: f.c. tucker emge
MLS#:202549196
Source:Indiana Regional MLS
Price summary
- Price:$334,900
- Price per sq. ft.:$175.34
- Monthly HOA dues:$12.5
About this home
Welcome to this beautifully maintained home in Creekside Meadows—where space, comfort, and style come together effortlessly. Offering nearly 2,000 square feet, this inviting home features 3 bedrooms, 2 full baths, and a spacious bonus room designed to adapt to your lifestyle. Step inside the foyer and into a bright, open-concept living area filled with natural light from large windows, creating a warm and welcoming atmosphere. The living room opens into the spacious & modern eat-in kitchen, featuring stainless steel appliances, granite countertops, a breakfast bar for casual meals, and an adjacent dining area perfect for hosting family and friends.The generous owner’s suite is a true retreat, complete with a private en suite bath offering a dual-sink vanity and roomy walk-in closet. Two additional bedrooms share a conveniently located hall bath, providing comfortable and practical living spaces for guests or family. Upstairs, the expansive bonus room offers endless possibilities—home office, media room, playroom, or guest space—giving you the flexibility to make it your own. Outdoor living is just as appealing, with both covered and open patio areas ideal for entertaining or relaxing. The generously sized backyard is fully enclosed with a new vinyl privacy fence installed just two months ago, offering peace of mind, privacy, and the perfect setting for outdoor activities, pets, or play. Irrigation system is included & metered separately. This thoughtfully designed home is a must see!!!
Contact an agent
Home facts
- Year built:2021
- Listing ID #:202549196
- Added:169 day(s) ago
- Updated:December 18, 2025 at 05:44 PM
Rooms and interior
- Bedrooms:3
- Total bathrooms:2
- Full bathrooms:2
- Living area:1,910 sq. ft.
Heating and cooling
- Cooling:Central Air
- Heating:Gas
Structure and exterior
- Roof:Shingle
- Year built:2021
- Building area:1,910 sq. ft.
- Lot area:0.23 Acres
Schools
- High school:North
- Middle school:North
- Elementary school:Scott
Utilities
- Water:Public
- Sewer:Public
Finances and disclosures
- Price:$334,900
- Price per sq. ft.:$175.34
- Tax amount:$2,844
New listings near 4211 Hornby Lane
- New
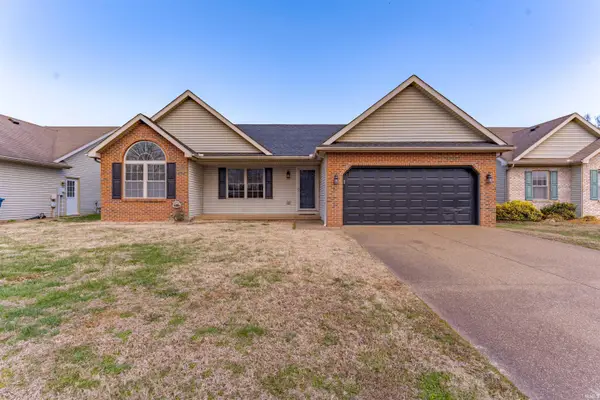 $269,900Active3 beds 2 baths1,402 sq. ft.
$269,900Active3 beds 2 baths1,402 sq. ft.700 Woodall Drive, Evansville, IN 47711
MLS# 202549254Listed by: ERA FIRST ADVANTAGE REALTY, INC - New
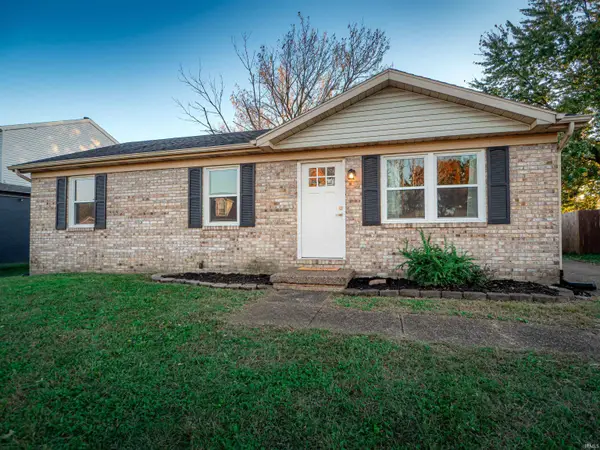 $190,000Active3 beds 1 baths960 sq. ft.
$190,000Active3 beds 1 baths960 sq. ft.4213 Hunters Trace, Evansville, IN 47715
MLS# 202549236Listed by: KELLER WILLIAMS CAPITAL REALTY - New
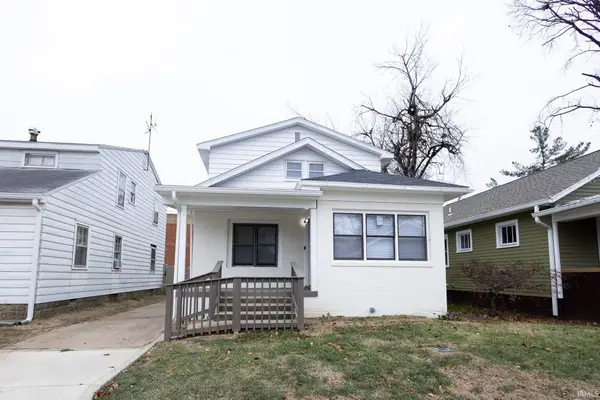 $259,900Active4 beds 3 baths2,322 sq. ft.
$259,900Active4 beds 3 baths2,322 sq. ft.514 Lewis Avenue, Evansville, IN 47714
MLS# 202549219Listed by: F.C. TUCKER EMGE - New
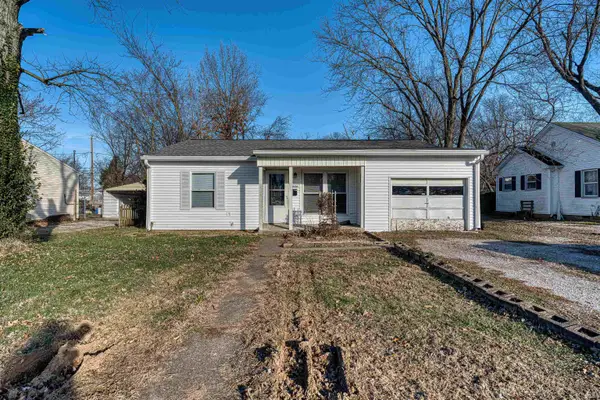 $55,000Active3 beds 1 baths923 sq. ft.
$55,000Active3 beds 1 baths923 sq. ft.2524 E Riverside Drive, Evansville, IN 47714
MLS# 202549220Listed by: ERA FIRST ADVANTAGE REALTY, INC - New
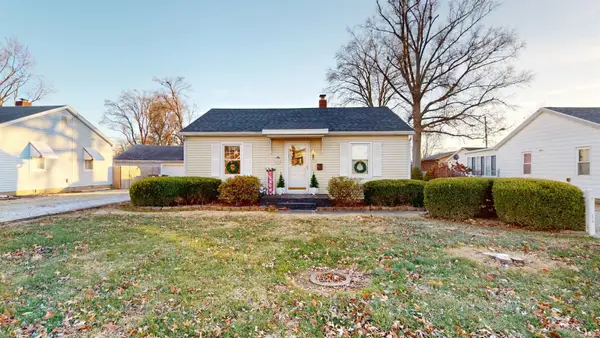 $145,000Active2 beds 1 baths720 sq. ft.
$145,000Active2 beds 1 baths720 sq. ft.2315 E Illinois Street, Evansville, IN 47711
MLS# 202549195Listed by: ERA FIRST ADVANTAGE REALTY, INC - New
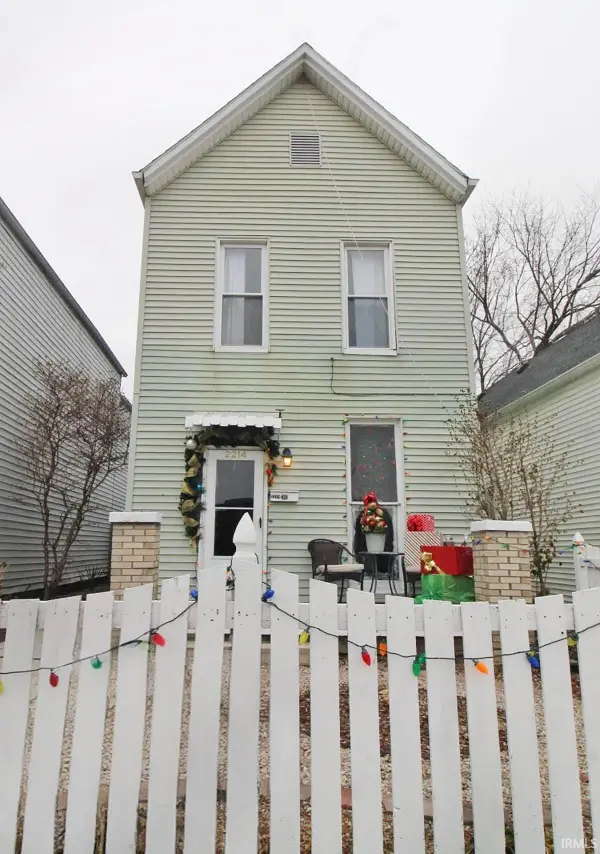 $119,900Active3 beds 2 baths1,519 sq. ft.
$119,900Active3 beds 2 baths1,519 sq. ft.2214 W Illinois Street, Evansville, IN 47712
MLS# 202549184Listed by: KELLER WILLIAMS CAPITAL REALTY - New
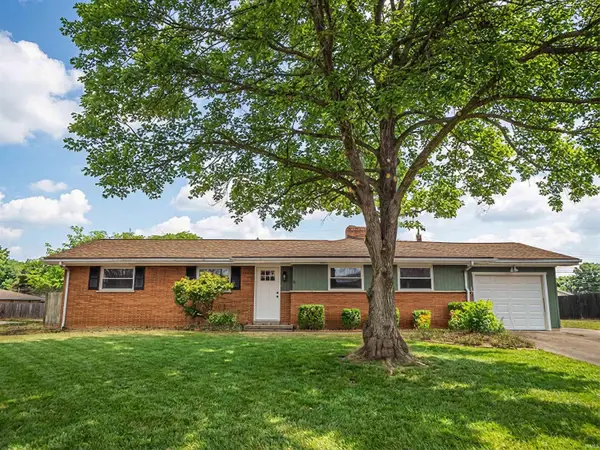 $229,900Active3 beds 2 baths1,370 sq. ft.
$229,900Active3 beds 2 baths1,370 sq. ft.3900 E Diamond Avenue, Evansville, IN 47715
MLS# 202549162Listed by: CATANESE REAL ESTATE 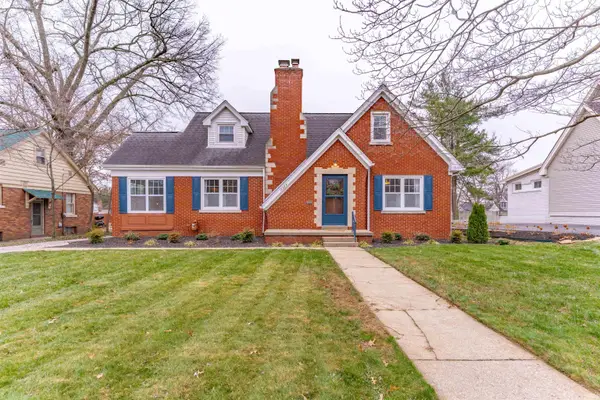 $312,500Pending3 beds 2 baths2,859 sq. ft.
$312,500Pending3 beds 2 baths2,859 sq. ft.2323 E Mulberry Street, Evansville, IN 47714
MLS# 202549165Listed by: ERA FIRST ADVANTAGE REALTY, INC- New
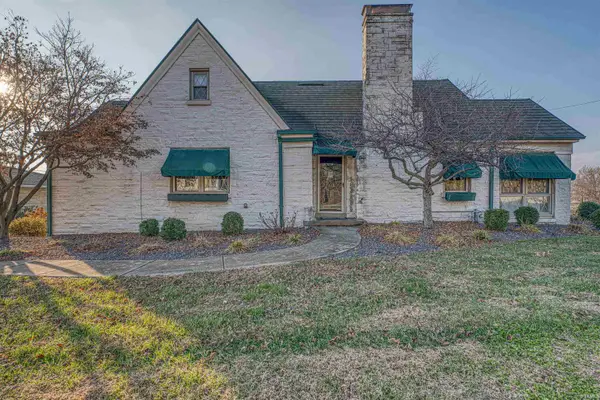 $260,000Active3 beds 2 baths2,559 sq. ft.
$260,000Active3 beds 2 baths2,559 sq. ft.5 S Barker Avenue, Evansville, IN 47712
MLS# 202549138Listed by: ERA FIRST ADVANTAGE REALTY, INC - New
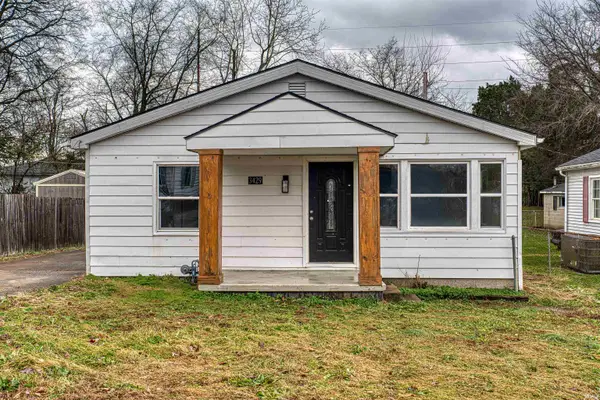 $114,900Active2 beds 1 baths840 sq. ft.
$114,900Active2 beds 1 baths840 sq. ft.3429 Wansford Avenue, Evansville, IN 47711
MLS# 202549116Listed by: ERA FIRST ADVANTAGE REALTY, INC
