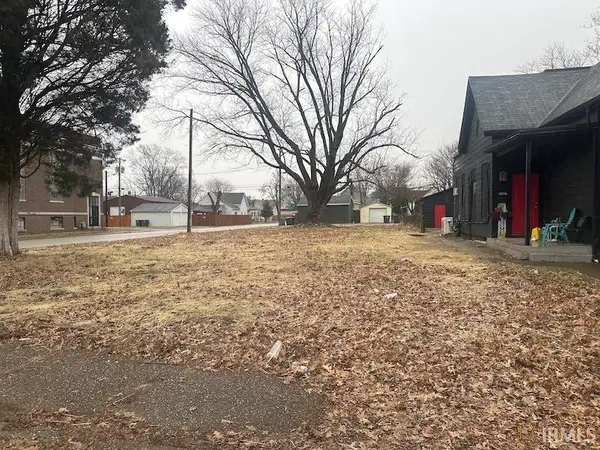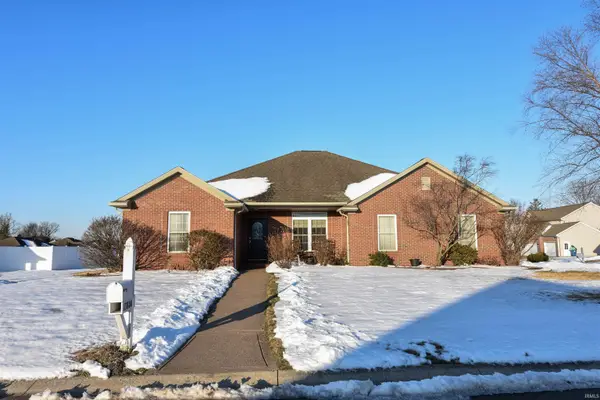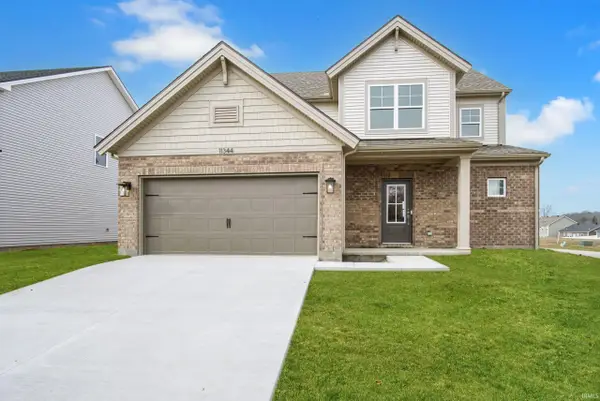4331 Chaska Drive, Evansville, IN 47725
Local realty services provided by:Better Homes and Gardens Real Estate Connections
Upcoming open houses
- Sun, Feb 1501:00 pm - 04:00 pm
- Sat, Feb 2101:00 pm - 04:00 pm
- Sat, Feb 2801:00 pm - 04:00 pm
Listed by: steven dossett, david williamsCell: 812-449-9222
Office: f.c. tucker emge
MLS#:202330273
Source:Indiana Regional MLS
Price summary
- Price:$469,000
- Price per sq. ft.:$203.74
About this home
Great north side location! A new home located less then 5 min from I 69 easy access to all the conveniences. Located on a corner this homesite provides great curb appeal for this American Craftsman style home. The open floor plan 9' and vaulted ceilings create a spacious feel. The large windows light the home and show off the the kitchen area which includes shaker style cabinets, soft close doors and drawers, crown molding , pantry closet, SS appliances, eating/working island, quartz tops and tiled backsplash. The home also includes craftsman trim detail and doors. Luxury vinyl plank throughout the main living area other then the secondary bedrooms. The master suit includes a tray ceiling with shiplap, crown molding, a double bowl vanity with quarts tops, and 5' walk-in tiled shower, Upstairs you will find a large bonus space that includes additional offset flex space, 4th bedroom, full bath and walk-in storage. The laundry includes cabinet storage, folding countertop and hanging space. From the kitchen a full view glass door leads to a covered patio area where you can enjoy the outdoors. Includes sodded yard, landscaping and irrigation. *This is a Chapman built model home. 2/10 home builder warranty included. Home will be blower door and duct blaster tested to confirm the home is about 40% more efficient than a home just built to code.
Contact an agent
Home facts
- Year built:2023
- Listing ID #:202330273
- Added:902 day(s) ago
- Updated:February 10, 2026 at 04:34 PM
Rooms and interior
- Bedrooms:4
- Total bathrooms:3
- Full bathrooms:3
- Living area:2,302 sq. ft.
Heating and cooling
- Cooling:Central Air
- Heating:Forced Air, Gas
Structure and exterior
- Year built:2023
- Building area:2,302 sq. ft.
- Lot area:0.26 Acres
Schools
- High school:North
- Middle school:North
- Elementary school:McCutchanville
Utilities
- Water:City
- Sewer:City
Finances and disclosures
- Price:$469,000
- Price per sq. ft.:$203.74
- Tax amount:$100
New listings near 4331 Chaska Drive
- New
 $137,900Active3 beds 1 baths988 sq. ft.
$137,900Active3 beds 1 baths988 sq. ft.2625 Hawthorne Avenue, Evansville, IN 47714
MLS# 202604288Listed by: COMFORT HOMES - Open Sat, 12 to 2pmNew
 $349,000Active4 beds 3 baths2,369 sq. ft.
$349,000Active4 beds 3 baths2,369 sq. ft.2525 Belize Drive, Evansville, IN 47725
MLS# 202604291Listed by: CATANESE REAL ESTATE - Open Sat, 10 to 11:30amNew
 $275,000Active3 beds 2 baths1,639 sq. ft.
$275,000Active3 beds 2 baths1,639 sq. ft.11405 Caracaras Court, Evansville, IN 47725
MLS# 202604223Listed by: ERA FIRST ADVANTAGE REALTY, INC - New
 $65,000Active2 beds 1 baths915 sq. ft.
$65,000Active2 beds 1 baths915 sq. ft.414 E Virginia Street, Evansville, IN 47711
MLS# 202604156Listed by: KELLER WILLIAMS CAPITAL REALTY - New
 $14,900Active0.16 Acres
$14,900Active0.16 Acres1602 Delmar Avenue, Evansville, IN 47712
MLS# 202604158Listed by: SOLID GOLD REALTY, INC. - New
 $65,000Active4 beds 1 baths2,003 sq. ft.
$65,000Active4 beds 1 baths2,003 sq. ft.1010 E Mulberry Street, Evansville, IN 47714
MLS# 202604127Listed by: KELLER WILLIAMS CAPITAL REALTY - New
 $65,000Active2 beds 1 baths1,276 sq. ft.
$65,000Active2 beds 1 baths1,276 sq. ft.707 E Iowa Street, Evansville, IN 47711
MLS# 202604129Listed by: KELLER WILLIAMS CAPITAL REALTY - New
 $349,888Active3 beds 2 baths2,313 sq. ft.
$349,888Active3 beds 2 baths2,313 sq. ft.13800 Prairie Drive, Evansville, IN 47725
MLS# 202604091Listed by: FIRST CLASS REALTY - New
 $65,000Active2 beds 1 baths832 sq. ft.
$65,000Active2 beds 1 baths832 sq. ft.509 E Iowa Street, Evansville, IN 47711
MLS# 202604100Listed by: KELLER WILLIAMS CAPITAL REALTY - New
 $443,800Active4 beds 3 baths2,611 sq. ft.
$443,800Active4 beds 3 baths2,611 sq. ft.11344 Goshen Drive, Evansville, IN 47725
MLS# 202604107Listed by: @PROPERTIES

