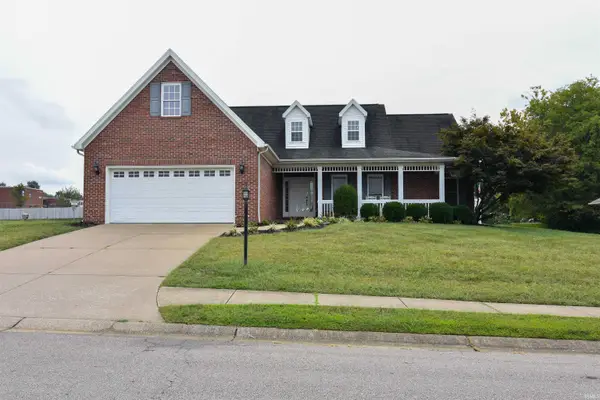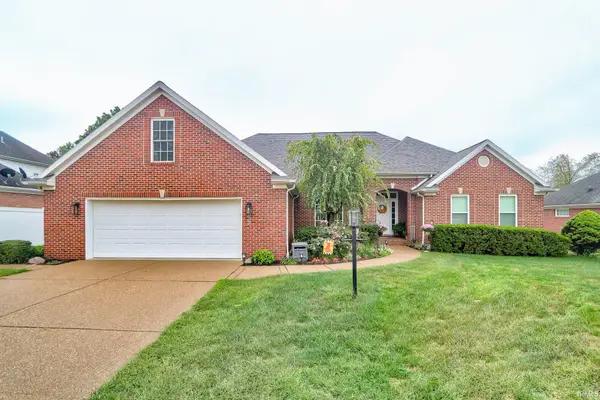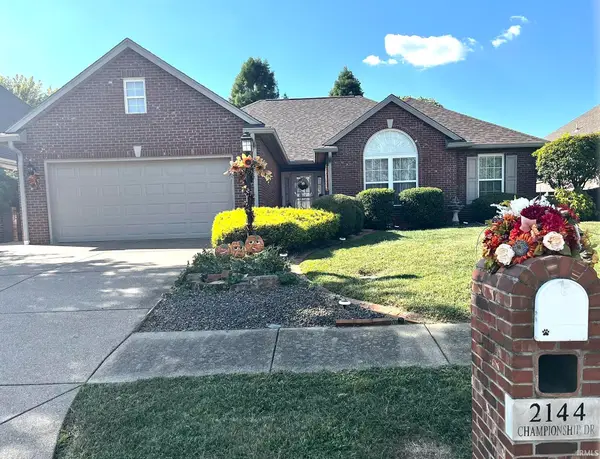441 Brookview Drive, Evansville, IN 47711
Local realty services provided by:Better Homes and Gardens Real Estate Connections
Listed by:kathy borkowskiOffice: 812-858-2400
Office:era first advantage realty, inc
MLS#:202530079
Source:Indiana Regional MLS
Price summary
- Price:$329,900
- Price per sq. ft.:$118.67
About this home
Check out this spacious 4 bedroom cape cod home! The kitchen is gorgeous! You'll love the bright and light updated kitchen featuring lots of white soft close cabinets with pull out shelving in the pantry. pretty quartz counters, and stainless appliances. There is a bow window and window seats overlooking the backyard. With lots of counter space and a large eating area, this kitchen will be the gathering space in your home. There is a fireplace with hearth sitting area adjoining the eating area. The family room addition is just off the heart room area and could also be used as a bonus room since there is also a living room area. The formal dining room is also multi-purpose and would make a great office or playroom. The open layout seamlessly flows into the dining and living areas, perfect for entertaining. Upstairs the four spacious bedrooms provide plenty of room for family and guests. The large master suite is a private retreat, featuring generous closet space and an en-suite bath. The remaining 3 bedrooms share a bathroom. The large fenced yard ensures privacy and is ideal for outdoor activities or gatherings. There is a 22x22 patio, great for outdoor entertaining. The two sheds provide plenty of extra storage. This Cape Cod gem combines timeless charm with the comforts of modern living, providing a space that’s both functional and stylish. 1 year AHS shield essential home warranty included ($475) This great home offers may updates including replacement windows, new garage doors and openers, plus, per owner, main hvac and kitchen appliances are 3 yrs old, 50 gal water heater 7 yrs, hvac unit in addition 2 yrs.
Contact an agent
Home facts
- Year built:1986
- Listing ID #:202530079
- Added:56 day(s) ago
- Updated:September 24, 2025 at 03:03 PM
Rooms and interior
- Bedrooms:4
- Total bathrooms:3
- Full bathrooms:2
- Living area:2,780 sq. ft.
Heating and cooling
- Cooling:Central Air, Wall AC
- Heating:Electric, Heat Pump, Wall Heater
Structure and exterior
- Year built:1986
- Building area:2,780 sq. ft.
- Lot area:0.27 Acres
Schools
- High school:Central
- Middle school:Thompkins
- Elementary school:Highland
Utilities
- Water:Public
- Sewer:Public
Finances and disclosures
- Price:$329,900
- Price per sq. ft.:$118.67
- Tax amount:$3,441
New listings near 441 Brookview Drive
- New
 $344,700Active5 beds 3 baths2,549 sq. ft.
$344,700Active5 beds 3 baths2,549 sq. ft.9919 Blyth Drive, Evansville, IN 47725
MLS# 202538859Listed by: ERA FIRST ADVANTAGE REALTY, INC - New
 $359,888Active3 beds 2 baths2,008 sq. ft.
$359,888Active3 beds 2 baths2,008 sq. ft.1233 Parmely Drive, Evansville, IN 47725
MLS# 202538858Listed by: FIRST CLASS REALTY - Open Thu, 5 to 6:30pmNew
 $440,000Active4 beds 3 baths2,996 sq. ft.
$440,000Active4 beds 3 baths2,996 sq. ft.10826 Havenwood Meadows Drive, Evansville, IN 47725
MLS# 202538838Listed by: DAUBY REAL ESTATE - New
 $320,000Active3 beds 2 baths1,686 sq. ft.
$320,000Active3 beds 2 baths1,686 sq. ft.2144 Championship Drive, Evansville, IN 47725
MLS# 202538823Listed by: LANDMARK REALTY & DEVELOPMENT, INC - Open Sun, 1 to 2:30pmNew
 $169,900Active3 beds 1 baths1,080 sq. ft.
$169,900Active3 beds 1 baths1,080 sq. ft.1145 W Heerdink Avenue, Evansville, IN 47710
MLS# 202538813Listed by: CATANESE REAL ESTATE - New
 $249,000Active2 beds 2 baths1,398 sq. ft.
$249,000Active2 beds 2 baths1,398 sq. ft.211 Rosemarie Ct Court, Evansville, IN 47715
MLS# 202538795Listed by: HAHN KIEFER REAL ESTATE SERVICES - New
 $23,750Active2 beds 1 baths768 sq. ft.
$23,750Active2 beds 1 baths768 sq. ft.717 E Iowa Street, Evansville, IN 47711
MLS# 202538796Listed by: LIST WITH FREEDOM.COM LLC - New
 $289,900Active3 beds 2 baths2,273 sq. ft.
$289,900Active3 beds 2 baths2,273 sq. ft.805 E Chandler Avenue, Evansville, IN 47713
MLS# 202538790Listed by: F.C. TUCKER EMGE - New
 $229,900Active3 beds 2 baths1,804 sq. ft.
$229,900Active3 beds 2 baths1,804 sq. ft.2817 Hillcrest Terrace, Evansville, IN 47712
MLS# 202538761Listed by: HARRIS HOWERTON REAL ESTATE - New
 $190,000Active3 beds 3 baths1,560 sq. ft.
$190,000Active3 beds 3 baths1,560 sq. ft.308 S Welworth Avenue, Evansville, IN 47714
MLS# 202538732Listed by: ERA FIRST ADVANTAGE REALTY, INC
