4505 Broadway Avenue, Evansville, IN 47712
Local realty services provided by:Better Homes and Gardens Real Estate Connections
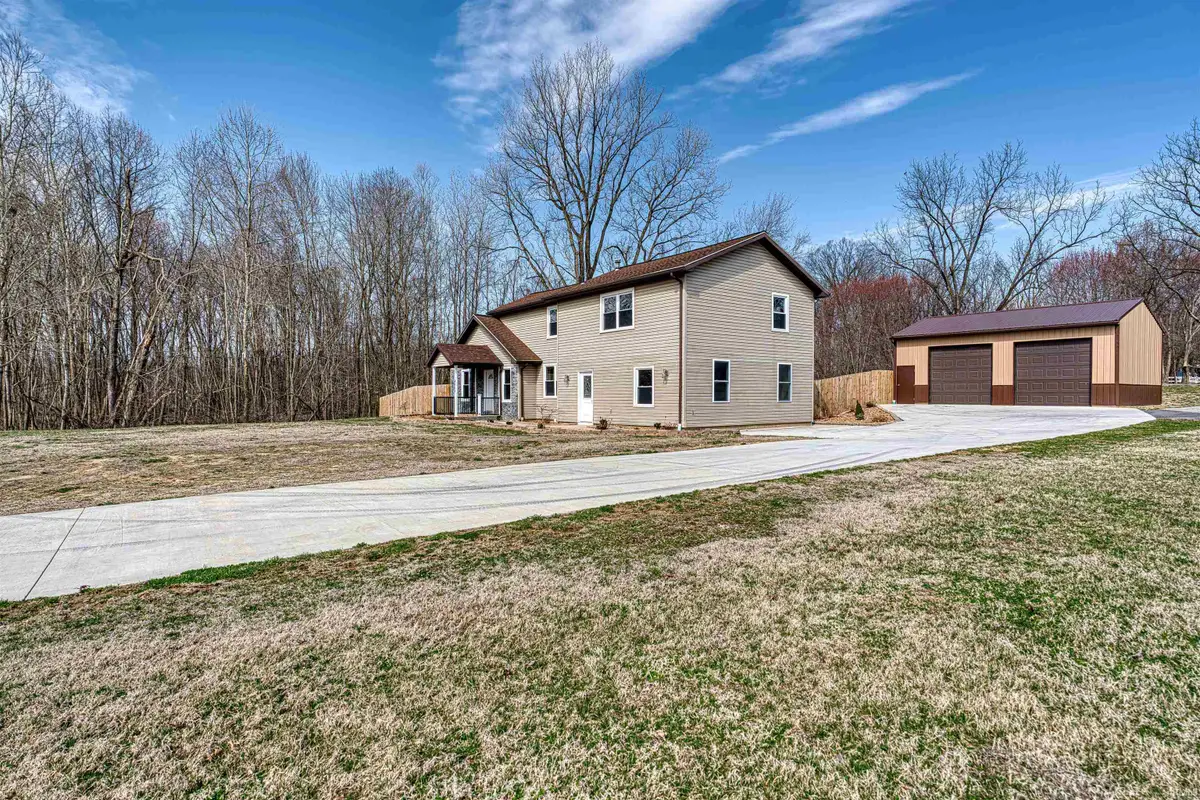
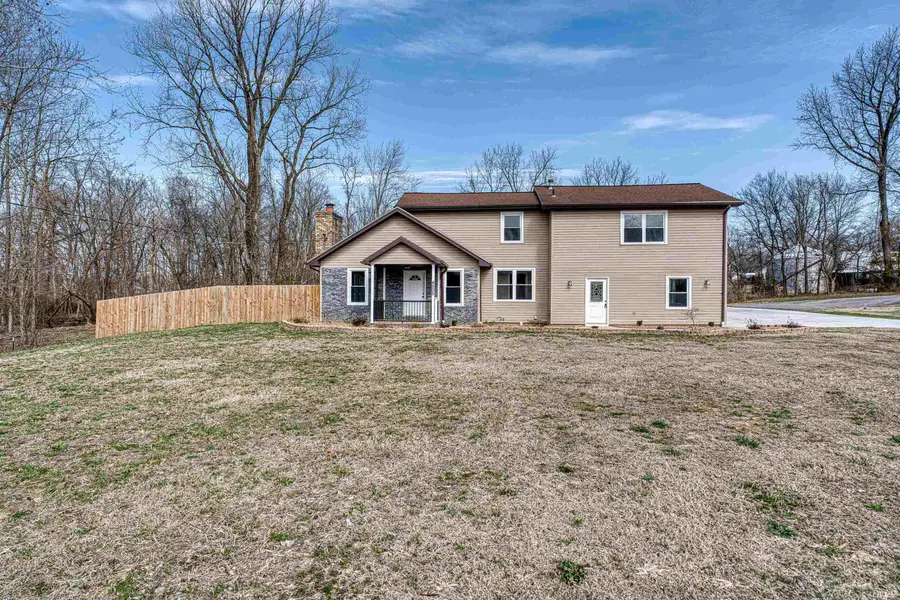
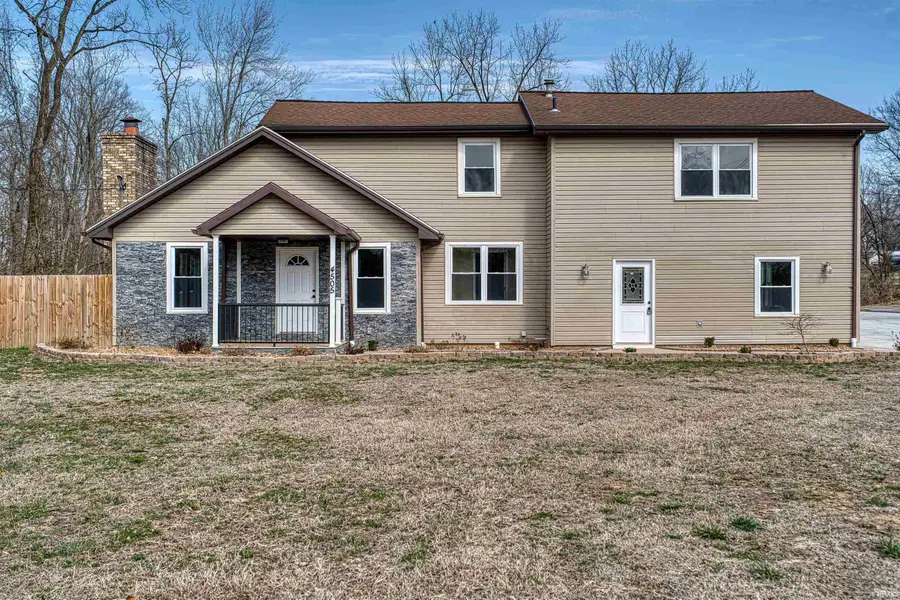
Listed by:paula hallerOffice: 812-491-3721
Office:era first advantage realty, inc
MLS#:202508334
Source:Indiana Regional MLS
Price summary
- Price:$450,000
- Price per sq. ft.:$186.57
About this home
WEST-POLE BARN nestled on 3.37 acres. 1.5 story home boosting over 2400 sq ft of living area consists of 4 bedrooms and 3 full baths. Totally remodeled featuring castled cabinetry are slow closing with dove tail drawers, granite countertops, stainless steel appliances, glass backsplash along with a large walk-in pantry will make any chef happy! The main floor has an open concept design with 9 foot ceilings, tray ceiling in dining area, stacked stone electric fireplace, tons of cann lights plus wood flooring. HUGE first floor owner's suite has 2 large closets with oversized ensuite enhanced by ceramic walk-in shower, heated towel rack, new vanity, granite counters with lighted mirror medicine cabinets. This like new home has new plex plumbling inside along with to the pit, new hvac, replacement windows, new water heater, stamped concrete patio and sidewalks, wood privacy fence, abundance of new wiring plus more. The pole barn has two insulated 10 ft doors with garage openers, 220 electric and a concrete floor with drain was built in 2023. Don't wait will not last!
Contact an agent
Home facts
- Year built:1924
- Listing Id #:202508334
- Added:153 day(s) ago
- Updated:August 14, 2025 at 03:03 PM
Rooms and interior
- Bedrooms:4
- Total bathrooms:3
- Full bathrooms:3
- Living area:2,412 sq. ft.
Heating and cooling
- Cooling:Central Air
- Heating:Gas
Structure and exterior
- Roof:Wood
- Year built:1924
- Building area:2,412 sq. ft.
- Lot area:3.37 Acres
Schools
- High school:Francis Joseph Reitz
- Middle school:Perry Heights
- Elementary school:Daniel Wertz
Utilities
- Water:Public
- Sewer:Public
Finances and disclosures
- Price:$450,000
- Price per sq. ft.:$186.57
- Tax amount:$3,289
New listings near 4505 Broadway Avenue
- New
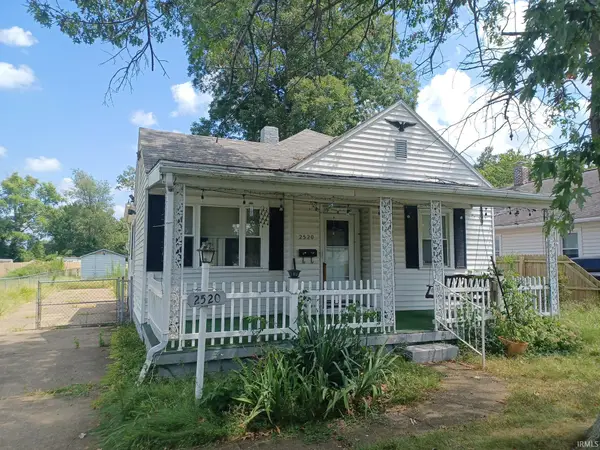 $76,000Active2 beds 2 baths1,326 sq. ft.
$76,000Active2 beds 2 baths1,326 sq. ft.2520 S Weinbach Avenue, Evansville, IN 47714
MLS# 202532333Listed by: BAKER AUCTION & REALTY - New
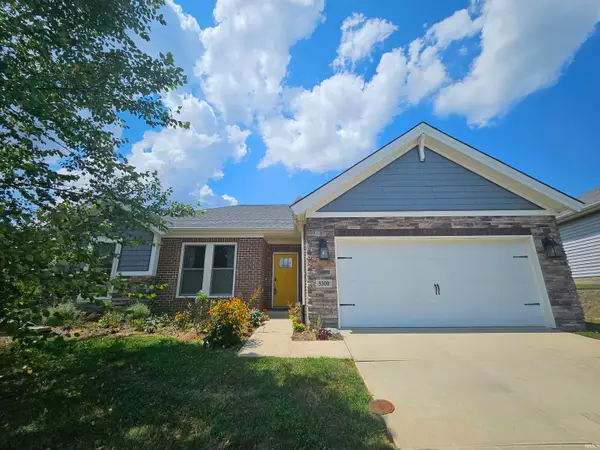 $332,500Active3 beds 2 baths1,657 sq. ft.
$332,500Active3 beds 2 baths1,657 sq. ft.5300 Gravenstein Court, Evansville, IN 47711
MLS# 202532335Listed by: LANDMARK REALTY & DEVELOPMENT, INC - New
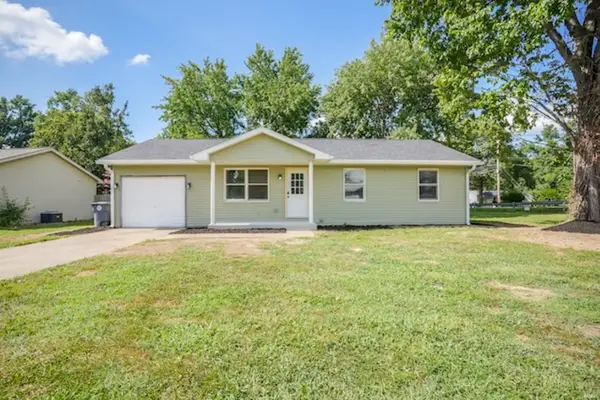 $160,000Active3 beds 2 baths988 sq. ft.
$160,000Active3 beds 2 baths988 sq. ft.1728 Zoar Avenue, Evansville, IN 47714
MLS# 202532322Listed by: @PROPERTIES - New
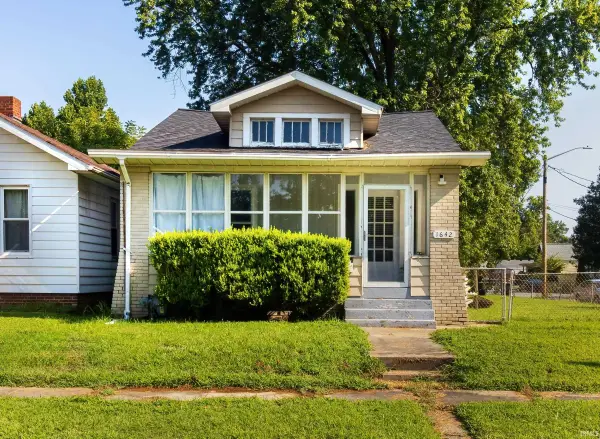 $130,000Active2 beds 1 baths748 sq. ft.
$130,000Active2 beds 1 baths748 sq. ft.1642 E Indiana Street, Evansville, IN 47710
MLS# 202532327Listed by: RE/MAX REVOLUTION - New
 $44,500Active1 beds 1 baths729 sq. ft.
$44,500Active1 beds 1 baths729 sq. ft.1919 S Fares Avenue, Evansville, IN 47714
MLS# 202532329Listed by: BAKER AUCTION & REALTY - New
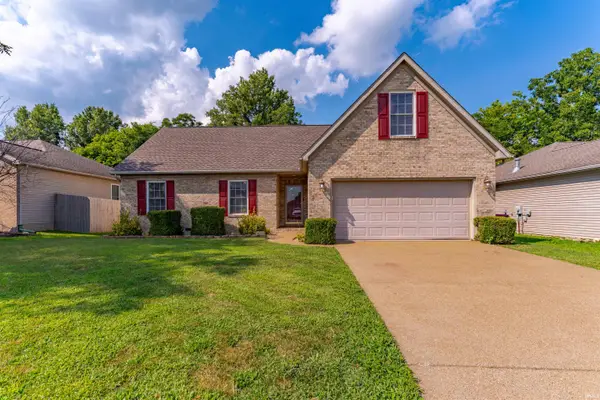 Listed by BHGRE$259,900Active4 beds 2 baths1,531 sq. ft.
Listed by BHGRE$259,900Active4 beds 2 baths1,531 sq. ft.4544 Rathbone Drive, Evansville, IN 47725
MLS# 202532306Listed by: ERA FIRST ADVANTAGE REALTY, INC - New
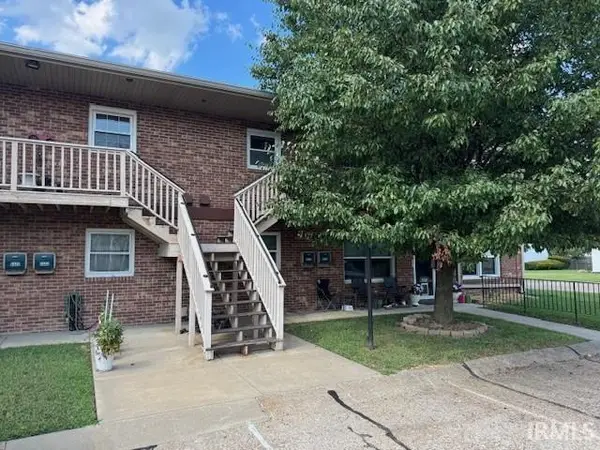 $129,900Active3 beds 2 baths1,394 sq. ft.
$129,900Active3 beds 2 baths1,394 sq. ft.5524 Jackson Court, Evansville, IN 47715
MLS# 202532312Listed by: HAHN KIEFER REAL ESTATE SERVICES - New
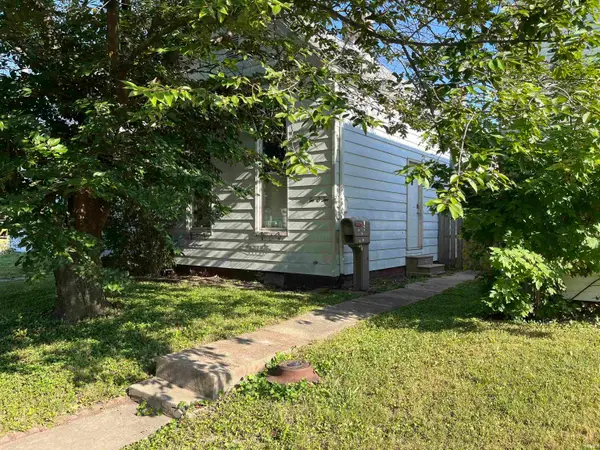 $87,000Active2 beds 1 baths1,072 sq. ft.
$87,000Active2 beds 1 baths1,072 sq. ft.202 E Tennesse Street, Evansville, IN 47711
MLS# 202532319Listed by: CATANESE REAL ESTATE - New
 Listed by BHGRE$309,900Active4 beds 2 baths1,900 sq. ft.
Listed by BHGRE$309,900Active4 beds 2 baths1,900 sq. ft.5501 Kratzville Road, Evansville, IN 47710
MLS# 202532320Listed by: ERA FIRST ADVANTAGE REALTY, INC - New
 $129,777Active3 beds 1 baths864 sq. ft.
$129,777Active3 beds 1 baths864 sq. ft.1624 Beckman Avenue, Evansville, IN 47714
MLS# 202532255Listed by: 4REALTY, LLC
