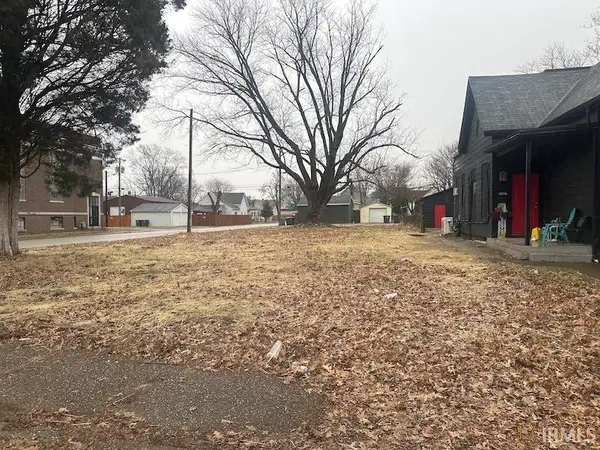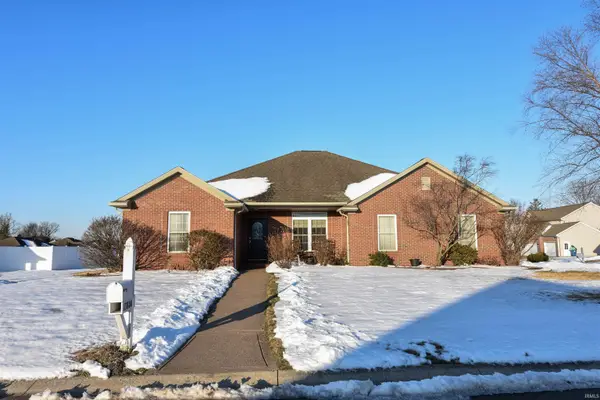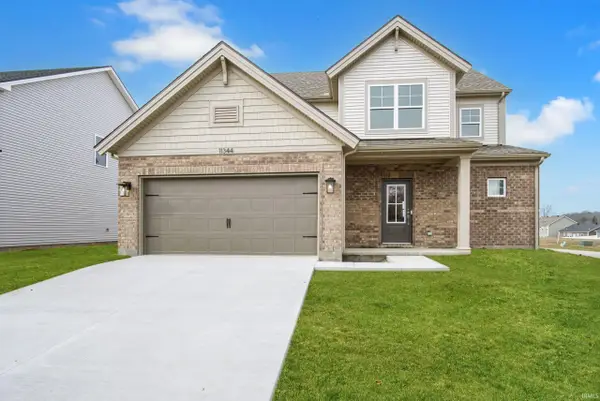4711 Lemon Grass Court, Evansville, IN 47725
Local realty services provided by:Better Homes and Gardens Real Estate Connections
Listed by: donovan wilkinsCell: 812-430-4851
Office: re/max revolution
MLS#:202543633
Source:Indiana Regional MLS
Price summary
- Price:$580,000
- Price per sq. ft.:$209.61
About this home
Elegant New Construction with 2767sqft in Magnolia Ridge Subdivision! All brick 1.5 Story includes 4 Bedrooms, 3 full baths, living room, eat-in kitchen, Butler’s pantry, family room, 2.5+ car garage, and more! Main level offers a living room that’s open to a spacious kitchen, dining area, and Butler pantry along with the Owner’s Suite, laundry room, and a 2nd bedroom. The gourmet kitchen features a 4’x10’ breakfast bar island, quartz countertops, gas range cooktop, built-in oven and microwave, custom cabinetry, Whirlpool Gold stainless steel appliances, a dining area, and a walk-in Butler pantry with built-in shelving and cabinets. Plus there’s access to a large covered back patio (12’x 38’) that’s perfect for entertaining! Owner’s Suite is also on main level with sliding glass door to back patio and a full bath that includes a custom-tiled walk-in shower, double sink vanity, extra large walk-in closet with built-ins. Laundry room (11’x 7’) is next to Owner’s Suite and offers a utility sink and storage cabinets. A second bedroom and guest bath complete the main level. Upstairs you'll find an open family room, 2 bedrooms, a full bath with double sink vanity, and a bonus (or storage) room. Extra deep garage has 974sgft total and is more spacious than it looks with 2+ parking areas (25’x27’) plus an additional area (13’x23’) with a utility sink, a drain, and exterior doors to move lawnmower. Other features: tankless water heater for "on demand hot water", rounded interior corners, crown molding, concrete driveway is 3 cars wide, all brick exterior, lamp post, covered front porch (13’x16’), landscaped level lot, on cul-de-sac, main level entry doors are with no steps, 200AMP service. This beautiful home is a must see!
Contact an agent
Home facts
- Year built:2024
- Listing ID #:202543633
- Added:474 day(s) ago
- Updated:February 10, 2026 at 08:36 AM
Rooms and interior
- Bedrooms:4
- Total bathrooms:3
- Full bathrooms:3
- Living area:2,767 sq. ft.
Heating and cooling
- Cooling:Central Air
- Heating:Forced Air, Gas
Structure and exterior
- Year built:2024
- Building area:2,767 sq. ft.
- Lot area:0.26 Acres
Schools
- High school:North
- Middle school:North
- Elementary school:McCutchanville
Utilities
- Water:Public
- Sewer:Public
Finances and disclosures
- Price:$580,000
- Price per sq. ft.:$209.61
- Tax amount:$20
New listings near 4711 Lemon Grass Court
- New
 $137,900Active3 beds 1 baths988 sq. ft.
$137,900Active3 beds 1 baths988 sq. ft.2625 Hawthorne Avenue, Evansville, IN 47714
MLS# 202604288Listed by: COMFORT HOMES - Open Sat, 12 to 2pmNew
 $349,000Active4 beds 3 baths2,369 sq. ft.
$349,000Active4 beds 3 baths2,369 sq. ft.2525 Belize Drive, Evansville, IN 47725
MLS# 202604291Listed by: CATANESE REAL ESTATE - Open Sat, 10 to 11:30amNew
 $275,000Active3 beds 2 baths1,639 sq. ft.
$275,000Active3 beds 2 baths1,639 sq. ft.11405 Caracaras Court, Evansville, IN 47725
MLS# 202604223Listed by: ERA FIRST ADVANTAGE REALTY, INC - New
 $65,000Active2 beds 1 baths915 sq. ft.
$65,000Active2 beds 1 baths915 sq. ft.414 E Virginia Street, Evansville, IN 47711
MLS# 202604156Listed by: KELLER WILLIAMS CAPITAL REALTY - New
 $14,900Active0.16 Acres
$14,900Active0.16 Acres1602 Delmar Avenue, Evansville, IN 47712
MLS# 202604158Listed by: SOLID GOLD REALTY, INC. - New
 $65,000Active4 beds 1 baths2,003 sq. ft.
$65,000Active4 beds 1 baths2,003 sq. ft.1010 E Mulberry Street, Evansville, IN 47714
MLS# 202604127Listed by: KELLER WILLIAMS CAPITAL REALTY - New
 $65,000Active2 beds 1 baths1,276 sq. ft.
$65,000Active2 beds 1 baths1,276 sq. ft.707 E Iowa Street, Evansville, IN 47711
MLS# 202604129Listed by: KELLER WILLIAMS CAPITAL REALTY - New
 $349,888Active3 beds 2 baths2,313 sq. ft.
$349,888Active3 beds 2 baths2,313 sq. ft.13800 Prairie Drive, Evansville, IN 47725
MLS# 202604091Listed by: FIRST CLASS REALTY - New
 $65,000Active2 beds 1 baths832 sq. ft.
$65,000Active2 beds 1 baths832 sq. ft.509 E Iowa Street, Evansville, IN 47711
MLS# 202604100Listed by: KELLER WILLIAMS CAPITAL REALTY - New
 $443,800Active4 beds 3 baths2,611 sq. ft.
$443,800Active4 beds 3 baths2,611 sq. ft.11344 Goshen Drive, Evansville, IN 47725
MLS# 202604107Listed by: @PROPERTIES

